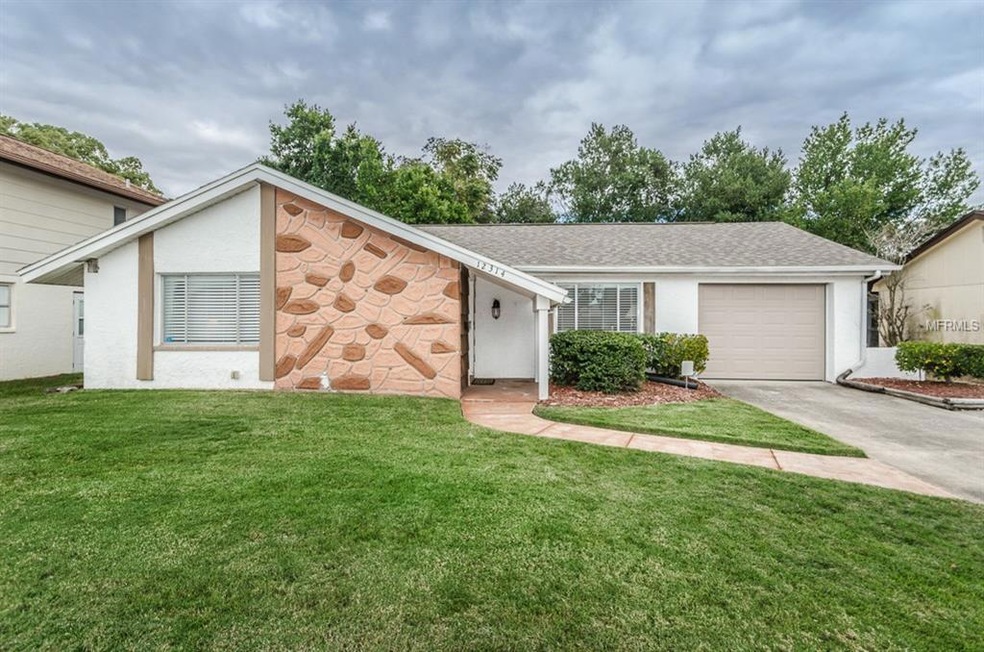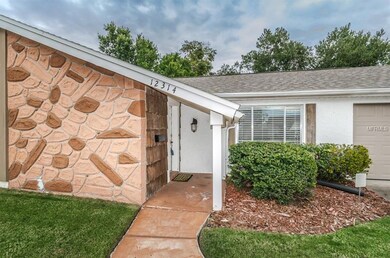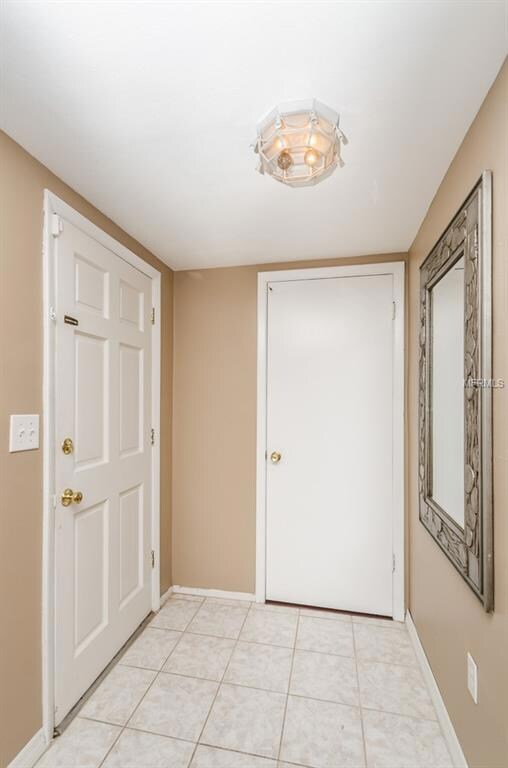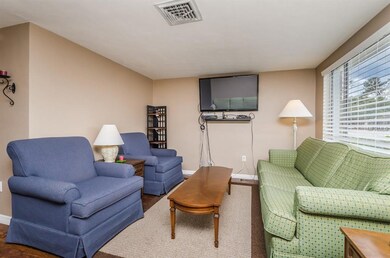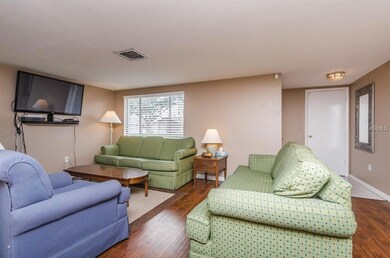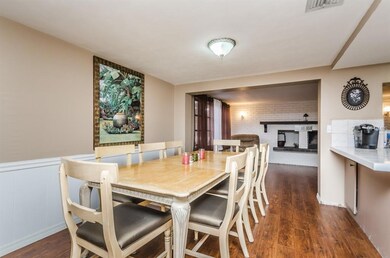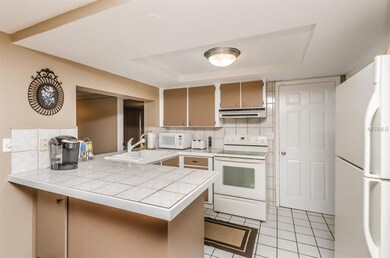
12314 Partridge Hill Row Hudson, FL 34667
Highlights
- Golf Course Community
- Great Room
- Eat-In Kitchen
- Furnished
- Tennis Courts
- Walk-In Closet
About This Home
As of May 2017BRING ALL OFFERS! SECOND BUYERS FINANCING FELL THROUGH. BACK ON MARKET! MUST SEE! Charming 3 bedroom, 2 bath, 1 car garage FURNISHED with wood burining fireplace in the popular Beacon Woods Community. The spacious formal living room greets guests as they enter the home. New Laminate and tile through out. Dining room is convieniently located off the kitchen. The open kitchen offers plenty of counter space and cabinets. All appliances included. The family room features the cozy wood burning fire place with mantel. Master Bedroom has a spacious walk in closet as well as a Master Ensuite with stand up shower and single sink. Second guest bath has tub and shower combo with single sink. Home security system with camera. The washer, dryer and extra refridgerator in the garage remains. NEW SPRINKLER SYSTEM, ROOF 2013, A/C 2008, ELECTRICAL PANEL 2015. NEW GARAGE DOOR and DOOR OPENER
Home Details
Home Type
- Single Family
Est. Annual Taxes
- $1,160
Year Built
- Built in 1973
Lot Details
- 5,100 Sq Ft Lot
- Property is zoned PUD
HOA Fees
- $24 Monthly HOA Fees
Parking
- 1 Car Garage
- Garage Door Opener
Home Design
- Slab Foundation
- Shingle Roof
- Block Exterior
Interior Spaces
- 1,344 Sq Ft Home
- Furnished
- Ceiling Fan
- Wood Burning Fireplace
- Blinds
- Rods
- Great Room
- Family Room Off Kitchen
Kitchen
- Eat-In Kitchen
- Oven
- Range
- Microwave
- Dishwasher
Flooring
- Laminate
- Ceramic Tile
Bedrooms and Bathrooms
- 3 Bedrooms
- Walk-In Closet
- 2 Full Bathrooms
Laundry
- Dryer
- Washer
Eco-Friendly Details
- Reclaimed Water Irrigation System
Utilities
- Central Heating and Cooling System
- Electric Water Heater
- High Speed Internet
- Cable TV Available
Listing and Financial Details
- Visit Down Payment Resource Website
- Tax Lot 261
- Assessor Parcel Number 03-25-16-051F-00000-2610
Community Details
Overview
- Beacon Woods Village Subdivision
- The community has rules related to building or community restrictions, deed restrictions
Recreation
- Golf Course Community
- Tennis Courts
Ownership History
Purchase Details
Home Financials for this Owner
Home Financials are based on the most recent Mortgage that was taken out on this home.Purchase Details
Home Financials for this Owner
Home Financials are based on the most recent Mortgage that was taken out on this home.Purchase Details
Purchase Details
Home Financials for this Owner
Home Financials are based on the most recent Mortgage that was taken out on this home.Purchase Details
Home Financials for this Owner
Home Financials are based on the most recent Mortgage that was taken out on this home.Purchase Details
Home Financials for this Owner
Home Financials are based on the most recent Mortgage that was taken out on this home.Map
Similar Homes in Hudson, FL
Home Values in the Area
Average Home Value in this Area
Purchase History
| Date | Type | Sale Price | Title Company |
|---|---|---|---|
| Warranty Deed | $90,000 | Champions Title Services Llc | |
| Special Warranty Deed | $42,500 | Attorney | |
| Trustee Deed | $39,100 | None Available | |
| Warranty Deed | -- | -- | |
| Warranty Deed | $58,000 | -- | |
| Warranty Deed | $50,000 | -- |
Mortgage History
| Date | Status | Loan Amount | Loan Type |
|---|---|---|---|
| Previous Owner | $92,000 | Fannie Mae Freddie Mac | |
| Previous Owner | $68,200 | Purchase Money Mortgage | |
| Previous Owner | $57,970 | FHA | |
| Previous Owner | $45,000 | Purchase Money Mortgage |
Property History
| Date | Event | Price | Change | Sq Ft Price |
|---|---|---|---|---|
| 08/29/2017 08/29/17 | Off Market | $90,000 | -- | -- |
| 05/31/2017 05/31/17 | Sold | $90,000 | -21.7% | $67 / Sq Ft |
| 05/21/2017 05/21/17 | Pending | -- | -- | -- |
| 01/12/2017 01/12/17 | For Sale | $115,000 | +170.6% | $86 / Sq Ft |
| 06/16/2014 06/16/14 | Off Market | $42,500 | -- | -- |
| 08/27/2013 08/27/13 | Sold | $42,500 | 0.0% | $32 / Sq Ft |
| 08/01/2013 08/01/13 | Pending | -- | -- | -- |
| 07/26/2013 07/26/13 | Price Changed | $42,500 | -10.5% | $32 / Sq Ft |
| 07/18/2013 07/18/13 | For Sale | $47,500 | 0.0% | $35 / Sq Ft |
| 07/09/2013 07/09/13 | Pending | -- | -- | -- |
| 06/18/2013 06/18/13 | Price Changed | $47,500 | -4.0% | $35 / Sq Ft |
| 06/12/2013 06/12/13 | Price Changed | $49,500 | -9.8% | $37 / Sq Ft |
| 05/03/2013 05/03/13 | Price Changed | $54,900 | -7.7% | $41 / Sq Ft |
| 04/02/2013 04/02/13 | Price Changed | $59,500 | -8.3% | $44 / Sq Ft |
| 03/03/2013 03/03/13 | For Sale | $64,900 | -- | $48 / Sq Ft |
Tax History
| Year | Tax Paid | Tax Assessment Tax Assessment Total Assessment is a certain percentage of the fair market value that is determined by local assessors to be the total taxable value of land and additions on the property. | Land | Improvement |
|---|---|---|---|---|
| 2024 | $1,375 | $107,290 | -- | -- |
| 2023 | $1,314 | $104,170 | $0 | $0 |
| 2022 | $1,172 | $101,140 | $0 | $0 |
| 2021 | $1,138 | $98,200 | $18,870 | $79,330 |
| 2020 | $1,113 | $96,850 | $12,750 | $84,100 |
| 2019 | $1,084 | $94,681 | $12,750 | $81,931 |
| 2018 | $1,537 | $82,354 | $12,750 | $69,604 |
| 2017 | $1,330 | $70,590 | $12,750 | $57,840 |
| 2016 | $1,178 | $60,655 | $12,750 | $47,905 |
| 2015 | $1,160 | $58,338 | $12,750 | $45,588 |
| 2014 | $1,075 | $54,836 | $11,730 | $43,106 |
Source: Stellar MLS
MLS Number: W7626133
APN: 03-25-16-051F-00000-2610
- 12310 Quail Run Row
- 12407 Partridge Hill Row
- 12426 Cobble Stone Dr
- 12420 Hitching Post Ln
- 12210 Quail Run Row
- 7534 Beacon Woods Dr
- 12516 Cobble Stone Dr
- 12210 Bonanza Dr
- 7710 Danube Dr Unit A
- 12204 Pepper Mill Dr
- 12200 Bonanza Dr
- 7529 Greystone Dr Unit A
- 7515 Greystone Dr
- 12124 Bonanza Dr
- 7523 Greystone Dr Unit 35
- 12201 Bonanza Dr
- 12371 Dearborn Dr
- 12541 Dearborn Dr Unit 12541
- 7314 Patio Row
- 7501 Greystone Dr
