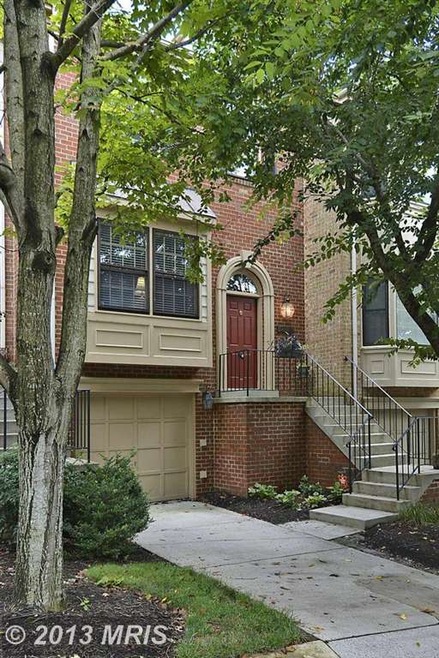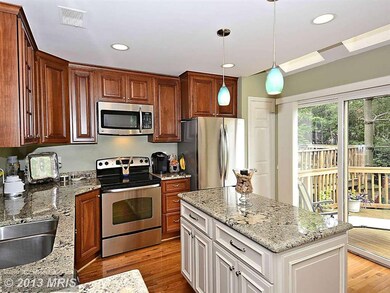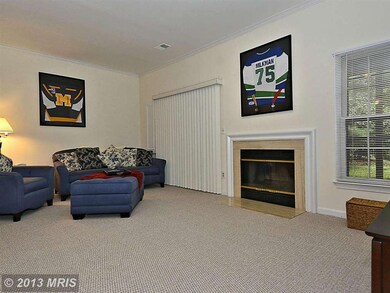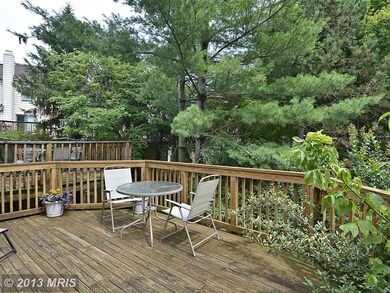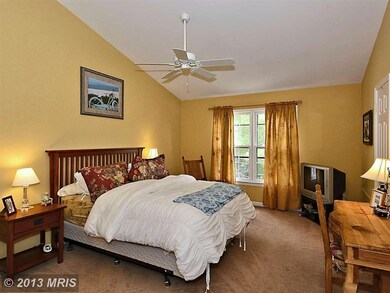
12314 Sour Cherry Way North Potomac, MD 20878
Highlights
- Gourmet Kitchen
- Open Floorplan
- Traditional Architecture
- Jones Lane Elementary School Rated A
- Deck
- Backs to Trees or Woods
About This Home
As of February 2024Rarely available, pristine 1-car gar. townhome in beautiful Potomac Grove. Fabulous gourmet kitchen with cherry cabinets, granite counters, and skylights. Gorgeous hardwoods on main level and stairs. Generous deck (grilling allowed!), and walk-out lower level with fireplace, wet bar, and new carpeting. Luxury MBR and BA with skylight. Backs to trees and open space with tot lot.
Last Agent to Sell the Property
Jaynie Grant
Weichert, REALTORS License #MRIS:57558 Listed on: 07/15/2013
Townhouse Details
Home Type
- Townhome
Est. Annual Taxes
- $4,339
Year Built
- Built in 1989
Lot Details
- 1,666 Sq Ft Lot
- Two or More Common Walls
- Landscaped
- Backs to Trees or Woods
- Property is in very good condition
HOA Fees
- $60 Monthly HOA Fees
Parking
- 1 Car Attached Garage
- Garage Door Opener
Home Design
- Traditional Architecture
- Composition Roof
- Brick Front
Interior Spaces
- Property has 3 Levels
- Open Floorplan
- Wet Bar
- Ceiling Fan
- 1 Fireplace
- Window Treatments
- Dining Area
- Wood Flooring
Kitchen
- Gourmet Kitchen
- Electric Oven or Range
- Microwave
- Ice Maker
- Dishwasher
- Kitchen Island
- Upgraded Countertops
- Disposal
Bedrooms and Bathrooms
- 3 Bedrooms
- En-Suite Bathroom
- 4 Bathrooms
Laundry
- Dryer
- Washer
Finished Basement
- Walk-Out Basement
- Connecting Stairway
- Rear Basement Entry
Home Security
- Home Security System
- Intercom
Outdoor Features
- Deck
- Patio
Utilities
- Central Heating and Cooling System
- Heat Pump System
- Electric Water Heater
Listing and Financial Details
- Home warranty included in the sale of the property
- Tax Lot 48
- Assessor Parcel Number 160602739571
Community Details
Overview
- Association fees include lawn care front, insurance, reserve funds, snow removal, trash
- Potomac Grove Subdivision
Recreation
- Community Playground
Additional Features
- Common Area
- Fire and Smoke Detector
Ownership History
Purchase Details
Home Financials for this Owner
Home Financials are based on the most recent Mortgage that was taken out on this home.Purchase Details
Home Financials for this Owner
Home Financials are based on the most recent Mortgage that was taken out on this home.Purchase Details
Home Financials for this Owner
Home Financials are based on the most recent Mortgage that was taken out on this home.Purchase Details
Home Financials for this Owner
Home Financials are based on the most recent Mortgage that was taken out on this home.Purchase Details
Purchase Details
Purchase Details
Purchase Details
Similar Homes in the area
Home Values in the Area
Average Home Value in this Area
Purchase History
| Date | Type | Sale Price | Title Company |
|---|---|---|---|
| Deed | $639,000 | None Listed On Document | |
| Deed | $438,000 | Rgs Title Llc | |
| Deed | $415,000 | -- | |
| Deed | $415,000 | -- | |
| Deed | $385,000 | -- | |
| Deed | $385,000 | -- | |
| Deed | $317,000 | -- | |
| Deed | $317,000 | -- | |
| Deed | $217,000 | -- |
Mortgage History
| Date | Status | Loan Amount | Loan Type |
|---|---|---|---|
| Open | $12,500 | No Value Available | |
| Open | $508,000 | New Conventional | |
| Previous Owner | $346,400 | New Conventional | |
| Previous Owner | $414,500 | New Conventional | |
| Previous Owner | $415,000 | Purchase Money Mortgage | |
| Previous Owner | $415,000 | Purchase Money Mortgage |
Property History
| Date | Event | Price | Change | Sq Ft Price |
|---|---|---|---|---|
| 07/14/2025 07/14/25 | Price Changed | $654,000 | -0.8% | $322 / Sq Ft |
| 06/19/2025 06/19/25 | For Sale | $659,000 | +3.1% | $325 / Sq Ft |
| 02/21/2024 02/21/24 | Sold | $639,000 | -1.7% | $315 / Sq Ft |
| 01/23/2024 01/23/24 | Pending | -- | -- | -- |
| 01/12/2024 01/12/24 | For Sale | $649,900 | +48.4% | $320 / Sq Ft |
| 09/16/2013 09/16/13 | Sold | $438,000 | +0.7% | $216 / Sq Ft |
| 07/16/2013 07/16/13 | Pending | -- | -- | -- |
| 07/15/2013 07/15/13 | For Sale | $435,000 | -- | $214 / Sq Ft |
Tax History Compared to Growth
Tax History
| Year | Tax Paid | Tax Assessment Tax Assessment Total Assessment is a certain percentage of the fair market value that is determined by local assessors to be the total taxable value of land and additions on the property. | Land | Improvement |
|---|---|---|---|---|
| 2024 | $5,518 | $448,400 | $173,200 | $275,200 |
| 2023 | $4,598 | $430,033 | $0 | $0 |
| 2022 | $4,178 | $411,667 | $0 | $0 |
| 2021 | $3,853 | $393,300 | $165,000 | $228,300 |
| 2020 | $3,853 | $388,567 | $0 | $0 |
| 2019 | $3,788 | $383,833 | $0 | $0 |
| 2018 | $4,188 | $379,100 | $165,000 | $214,100 |
| 2017 | $3,812 | $379,100 | $0 | $0 |
| 2016 | $3,859 | $379,100 | $0 | $0 |
| 2015 | $3,859 | $379,500 | $0 | $0 |
| 2014 | $3,859 | $375,400 | $0 | $0 |
Agents Affiliated with this Home
-
Y
Seller's Agent in 2025
Yue He
Century 21 New Millennium
-
J
Seller Co-Listing Agent in 2025
Jenny Li
Century 21 New Millennium
-
L
Seller's Agent in 2024
Leslie Friedson
Compass
-
S
Seller Co-Listing Agent in 2024
Svetlana Danshes
Compass
-
J
Seller's Agent in 2013
Jaynie Grant
Weichert Corporate
Map
Source: Bright MLS
MLS Number: 1003613738
APN: 06-02739571
- 1 Turley Ct
- 12017 Winesap Terrace
- 14953 Carry Back Dr
- 15012 Carry Back Dr
- 12006 Citrus Grove Rd
- 12409 Keeneland Place
- 15508 Summer Grove Ct
- 4 Citrus Grove Ct
- 14519 Keeneland Cir
- 11920 Darnestown Rd Unit V-4-C
- 12901 Quail Run Ct
- 12900 Quail Run Ct
- 14612 Keeneland Cir
- 12407 Rousseau Terrace
- 11924 Darnestown Rd
- 12902 Quail Run Ct
- 12907 Quail Run Ct
- 12802 Doe Ln
- 15613 Ancient Oak Dr
- 15205 Quail Run Dr
