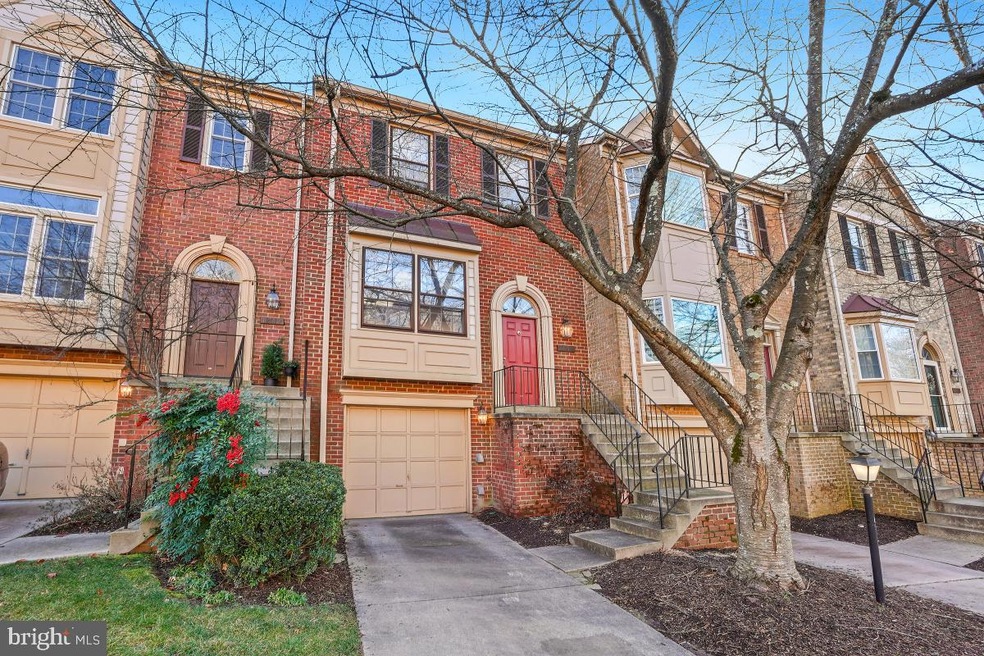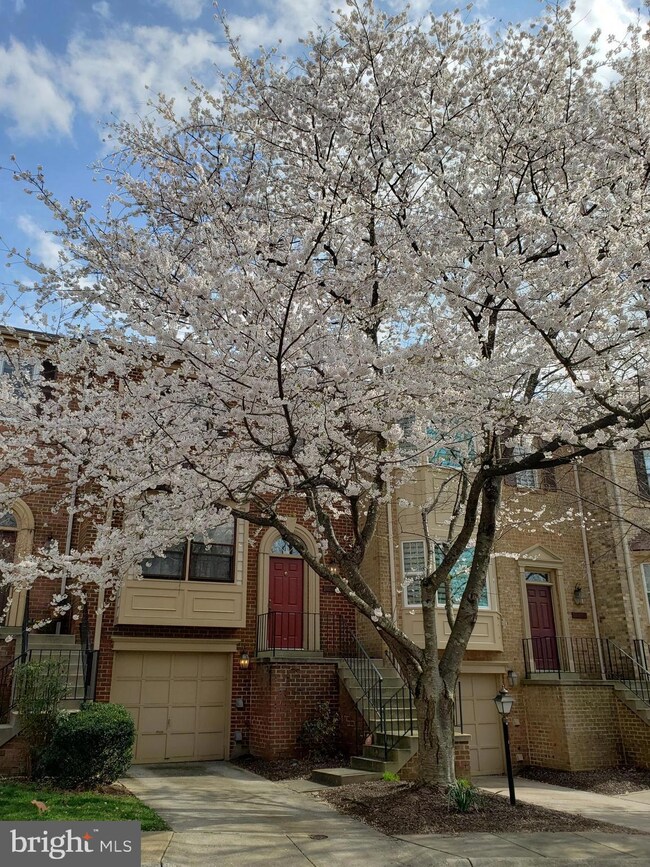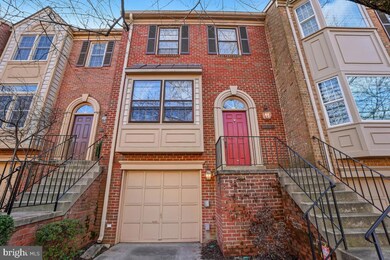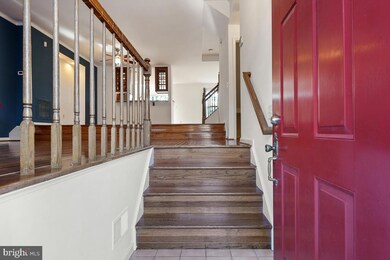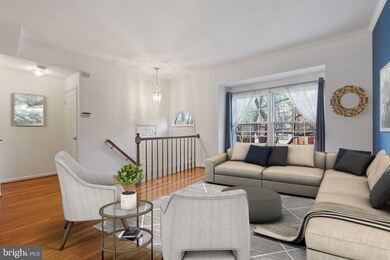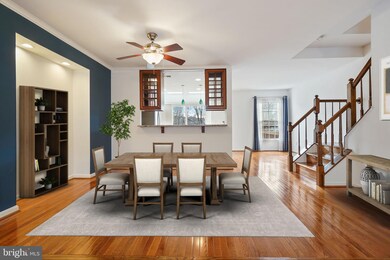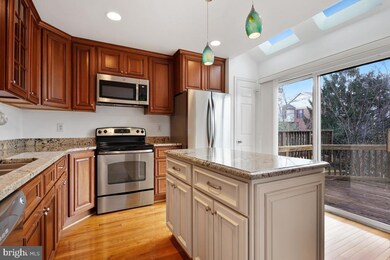
12314 Sour Cherry Way North Potomac, MD 20878
Highlights
- Gourmet Kitchen
- Open Floorplan
- Traditional Architecture
- Jones Lane Elementary School Rated A
- Deck
- Backs to Trees or Woods
About This Home
As of February 2024DUE TO INCLEMENT WEATHER, SATURDAY'S OPEN HOUSE IS CANCELLED.Pride of ownership abounds in this brick-front garage townhouse in sought-after Potomac Grove. Flooded with natural light from numerous skylights, this luxury, move-in ready, property—backing to common space and a tot lot—showcases an open floor plan and numerous decorator touches including hardwood flooring on both the main and upper levels. The formal living room with a box bay window, the gracious dining room and the convenient powder room greet you upon entry. The renovated, gourmet, island kitchen features 42-inch cherry cabinets—some with 2-sided glass fronts—stainless steel appliances, granite counters and 2 pantries. The adjoining skylit family room exits to the deck overlooking trees. Upstairs finds a dramatic primary suite with a walk-in closet and a remodeled bath, 2 additional bedrooms and the hall bath. All bedrooms feature vaulted ceilings. The finished walkout lower level boasts a recreation room with its fireplace, wet bar and luxury vinyl flooring, half bath, laundry room and garage access. Meticulously maintained and updated, a new roof, 3 new Velux skylights and larger capacity gutters were added in 2020 and the Trane HVAC system was replaced in 2018.
Townhouse Details
Home Type
- Townhome
Est. Annual Taxes
- $5,290
Year Built
- Built in 1989
Lot Details
- 1,666 Sq Ft Lot
- Landscaped
- Backs to Trees or Woods
HOA Fees
- $124 Monthly HOA Fees
Parking
- 1 Car Attached Garage
- Garage Door Opener
Home Design
- Traditional Architecture
- Frame Construction
- Composition Roof
Interior Spaces
- 2,028 Sq Ft Home
- Property has 3 Levels
- Open Floorplan
- Wet Bar
- Ceiling Fan
- 1 Fireplace
- Window Treatments
- Dining Area
- Wood Flooring
Kitchen
- Gourmet Kitchen
- Electric Oven or Range
- Microwave
- Dishwasher
- Kitchen Island
- Upgraded Countertops
- Disposal
Bedrooms and Bathrooms
- 3 Bedrooms
- En-Suite Bathroom
Laundry
- Dryer
- Washer
Finished Basement
- Walk-Out Basement
- Rear Basement Entry
Outdoor Features
- Deck
- Patio
Utilities
- Central Heating and Cooling System
- Heat Pump System
- Electric Water Heater
Listing and Financial Details
- Tax Lot 48
- Assessor Parcel Number 160602739571
Community Details
Overview
- Association fees include lawn care front, insurance, reserve funds, snow removal, trash
- Potomac Grove Subdivision
Amenities
- Common Area
Recreation
- Community Playground
Ownership History
Purchase Details
Home Financials for this Owner
Home Financials are based on the most recent Mortgage that was taken out on this home.Purchase Details
Home Financials for this Owner
Home Financials are based on the most recent Mortgage that was taken out on this home.Purchase Details
Home Financials for this Owner
Home Financials are based on the most recent Mortgage that was taken out on this home.Purchase Details
Home Financials for this Owner
Home Financials are based on the most recent Mortgage that was taken out on this home.Purchase Details
Purchase Details
Purchase Details
Purchase Details
Similar Homes in the area
Home Values in the Area
Average Home Value in this Area
Purchase History
| Date | Type | Sale Price | Title Company |
|---|---|---|---|
| Deed | $639,000 | None Listed On Document | |
| Deed | $438,000 | Rgs Title Llc | |
| Deed | $415,000 | -- | |
| Deed | $415,000 | -- | |
| Deed | $385,000 | -- | |
| Deed | $385,000 | -- | |
| Deed | $317,000 | -- | |
| Deed | $317,000 | -- | |
| Deed | $217,000 | -- |
Mortgage History
| Date | Status | Loan Amount | Loan Type |
|---|---|---|---|
| Open | $12,500 | No Value Available | |
| Open | $508,000 | New Conventional | |
| Previous Owner | $346,400 | New Conventional | |
| Previous Owner | $414,500 | New Conventional | |
| Previous Owner | $415,000 | Purchase Money Mortgage | |
| Previous Owner | $415,000 | Purchase Money Mortgage |
Property History
| Date | Event | Price | Change | Sq Ft Price |
|---|---|---|---|---|
| 08/06/2025 08/06/25 | Price Changed | $645,000 | -1.4% | $318 / Sq Ft |
| 07/14/2025 07/14/25 | Price Changed | $654,000 | -0.8% | $322 / Sq Ft |
| 06/19/2025 06/19/25 | For Sale | $659,000 | +3.1% | $325 / Sq Ft |
| 02/21/2024 02/21/24 | Sold | $639,000 | -1.7% | $315 / Sq Ft |
| 01/23/2024 01/23/24 | Pending | -- | -- | -- |
| 01/12/2024 01/12/24 | For Sale | $649,900 | +48.4% | $320 / Sq Ft |
| 09/16/2013 09/16/13 | Sold | $438,000 | +0.7% | $216 / Sq Ft |
| 07/16/2013 07/16/13 | Pending | -- | -- | -- |
| 07/15/2013 07/15/13 | For Sale | $435,000 | -- | $214 / Sq Ft |
Tax History Compared to Growth
Tax History
| Year | Tax Paid | Tax Assessment Tax Assessment Total Assessment is a certain percentage of the fair market value that is determined by local assessors to be the total taxable value of land and additions on the property. | Land | Improvement |
|---|---|---|---|---|
| 2025 | $5,518 | $501,800 | -- | -- |
| 2024 | $5,518 | $448,400 | $173,200 | $275,200 |
| 2023 | $4,598 | $430,033 | $0 | $0 |
| 2022 | $4,178 | $411,667 | $0 | $0 |
| 2021 | $3,853 | $393,300 | $165,000 | $228,300 |
| 2020 | $3,853 | $388,567 | $0 | $0 |
| 2019 | $3,788 | $383,833 | $0 | $0 |
| 2018 | $4,188 | $379,100 | $165,000 | $214,100 |
| 2017 | $3,812 | $379,100 | $0 | $0 |
| 2016 | $3,859 | $379,100 | $0 | $0 |
| 2015 | $3,859 | $379,500 | $0 | $0 |
| 2014 | $3,859 | $375,400 | $0 | $0 |
Agents Affiliated with this Home
-
Yue He

Seller's Agent in 2025
Yue He
Century 21 New Millennium
(814) 954-2556
5 in this area
170 Total Sales
-
Jenny Li

Seller Co-Listing Agent in 2025
Jenny Li
Century 21 New Millennium
(515) 441-3594
2 in this area
53 Total Sales
-
Leslie Friedson

Seller's Agent in 2024
Leslie Friedson
Compass
(301) 455-4506
6 in this area
198 Total Sales
-
Svetlana Danshes

Seller Co-Listing Agent in 2024
Svetlana Danshes
Compass
(301) 919-2036
6 in this area
20 Total Sales
-
J
Seller's Agent in 2013
Jaynie Grant
Weichert Corporate
Map
Source: Bright MLS
MLS Number: MDMC2117240
APN: 06-02739571
- 12017 Winesap Terrace
- 5 Winesap Ct
- 14953 Carry Back Dr
- 15012 Carry Back Dr
- 12409 Keeneland Place
- 12217 Pissaro Dr
- 12006 Citrus Grove Rd
- 14519 Keeneland Cir
- 14701 Native Dancer Rd
- 12900 Quail Run Ct
- 14612 Keeneland Cir
- 15106 Whitetail Way
- 12902 Quail Run Ct
- 12802 Doe Ln
- 12907 Quail Run Ct
- 15205 Quail Run Dr
- 11924 Darnestown Rd
- 15613 Ancient Oak Dr
- 14912 Coles Chance Rd
- 1 Granite Ridge Ct
