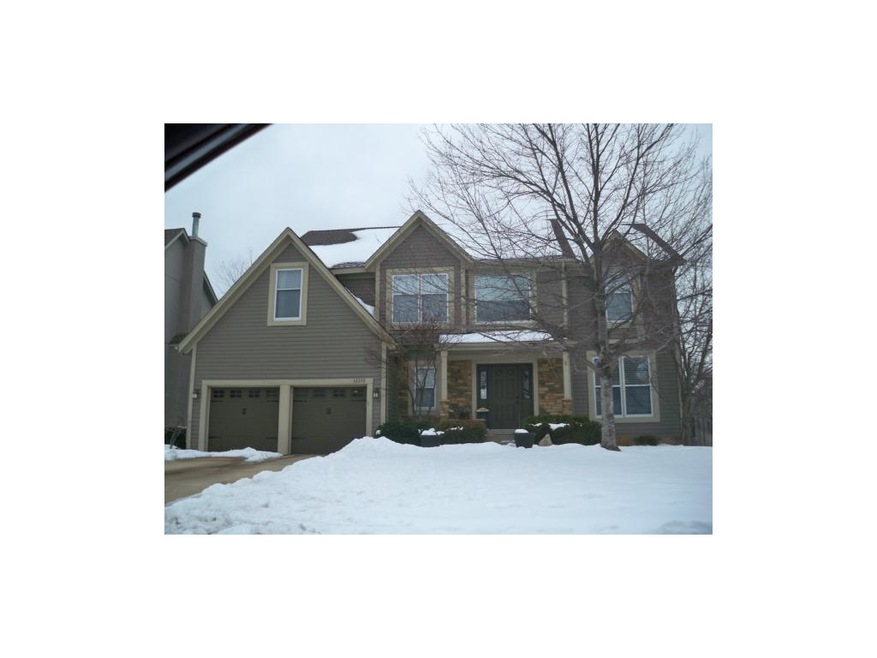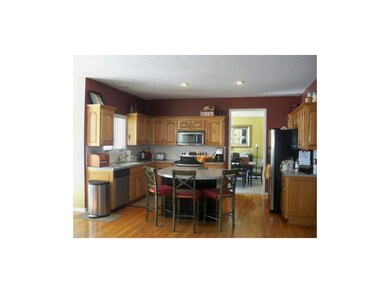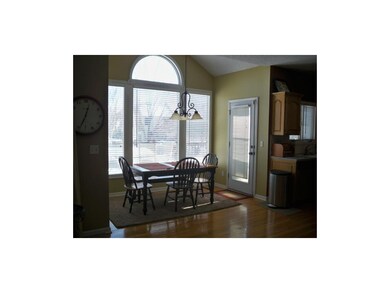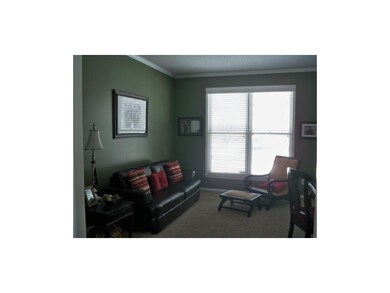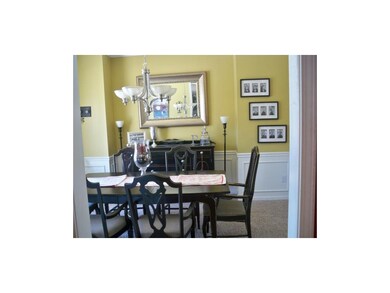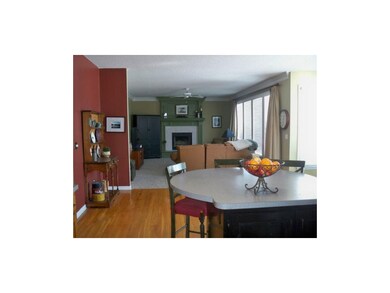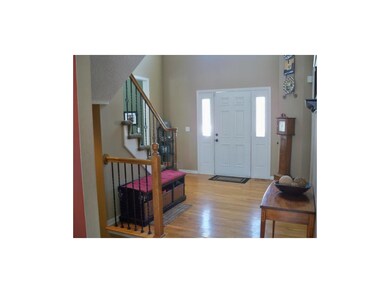
12315 Ash St Leawood, KS 66209
Highlights
- Deck
- Vaulted Ceiling
- Wood Flooring
- Leawood Elementary School Rated A
- Traditional Architecture
- Whirlpool Bathtub
About This Home
As of March 2025Beautiful, spacious home in superb location! Great open floor plan. Finished basement with non-conforming 5th bedroom, private bath, bar and entertainment area. tile floors in all baths. new paint and stone on exterior. path to JoCo trail system right next to house. Walk to town center and hawthorne shops. BVN high school less than 1 mile. seller will replace upstairs carpet or give $2,000 carpet allowance with acceptable offer
Last Agent to Sell the Property
ReeceNichols -Johnson County W License #BR00047995 Listed on: 03/02/2013

Co-Listed By
Karen Pritchard
Sallee Realty Inc
Home Details
Home Type
- Single Family
Est. Annual Taxes
- $3,943
Year Built
- Built in 1993
Lot Details
- 9,808 Sq Ft Lot
- Wood Fence
- Level Lot
- Sprinkler System
HOA Fees
- $38 Monthly HOA Fees
Parking
- 2 Car Attached Garage
- Front Facing Garage
Home Design
- Traditional Architecture
- Stone Frame
- Frame Construction
- Composition Roof
Interior Spaces
- Wet Bar: Ceramic Tiles, Shower Only, Hardwood, Shower Over Tub, Carpet, Walk-In Closet(s), Kitchen Island, Fireplace
- Built-In Features: Ceramic Tiles, Shower Only, Hardwood, Shower Over Tub, Carpet, Walk-In Closet(s), Kitchen Island, Fireplace
- Vaulted Ceiling
- Ceiling Fan: Ceramic Tiles, Shower Only, Hardwood, Shower Over Tub, Carpet, Walk-In Closet(s), Kitchen Island, Fireplace
- Skylights
- Fireplace With Gas Starter
- Some Wood Windows
- Thermal Windows
- Shades
- Plantation Shutters
- Drapes & Rods
- Family Room with Fireplace
- Family Room Downstairs
- Separate Formal Living Room
- Sitting Room
- Formal Dining Room
- Sun or Florida Room
- Laundry on main level
Kitchen
- Electric Oven or Range
- Kitchen Island
- Granite Countertops
- Laminate Countertops
Flooring
- Wood
- Wall to Wall Carpet
- Linoleum
- Laminate
- Stone
- Ceramic Tile
- Luxury Vinyl Plank Tile
- Luxury Vinyl Tile
Bedrooms and Bathrooms
- 4 Bedrooms
- Cedar Closet: Ceramic Tiles, Shower Only, Hardwood, Shower Over Tub, Carpet, Walk-In Closet(s), Kitchen Island, Fireplace
- Walk-In Closet: Ceramic Tiles, Shower Only, Hardwood, Shower Over Tub, Carpet, Walk-In Closet(s), Kitchen Island, Fireplace
- Double Vanity
- Whirlpool Bathtub
- Ceramic Tiles
Finished Basement
- Sump Pump
- Sub-Basement: Bathroom 4
- Bedroom in Basement
Outdoor Features
- Deck
- Enclosed patio or porch
- Playground
Location
- City Lot
Schools
- Leawood Elementary School
- Blue Valley North High School
Utilities
- Forced Air Heating and Cooling System
- Heat Pump System
Listing and Financial Details
- Assessor Parcel Number NP29900006 0014
Community Details
Overview
- Association fees include trash pick up
- Hawthorne Valley Subdivision
Recreation
- Trails
Ownership History
Purchase Details
Home Financials for this Owner
Home Financials are based on the most recent Mortgage that was taken out on this home.Purchase Details
Home Financials for this Owner
Home Financials are based on the most recent Mortgage that was taken out on this home.Similar Homes in the area
Home Values in the Area
Average Home Value in this Area
Purchase History
| Date | Type | Sale Price | Title Company |
|---|---|---|---|
| Warranty Deed | -- | Continental Title Company | |
| Warranty Deed | -- | Continental Title Company | |
| Warranty Deed | -- | First American Title |
Mortgage History
| Date | Status | Loan Amount | Loan Type |
|---|---|---|---|
| Previous Owner | $150,000 | Unknown | |
| Previous Owner | $22,000 | Credit Line Revolving | |
| Previous Owner | $280,000 | New Conventional | |
| Previous Owner | $10,000 | Credit Line Revolving | |
| Previous Owner | $253,000 | New Conventional | |
| Previous Owner | $226,000 | New Conventional | |
| Previous Owner | $31,500 | Credit Line Revolving | |
| Previous Owner | $223,500 | New Conventional | |
| Previous Owner | $37,500 | Credit Line Revolving |
Property History
| Date | Event | Price | Change | Sq Ft Price |
|---|---|---|---|---|
| 03/27/2025 03/27/25 | Sold | -- | -- | -- |
| 02/24/2025 02/24/25 | Price Changed | $630,000 | +72.6% | $184 / Sq Ft |
| 02/23/2025 02/23/25 | Pending | -- | -- | -- |
| 06/28/2013 06/28/13 | Sold | -- | -- | -- |
| 05/08/2013 05/08/13 | Pending | -- | -- | -- |
| 03/02/2013 03/02/13 | For Sale | $365,000 | -- | $129 / Sq Ft |
Tax History Compared to Growth
Tax History
| Year | Tax Paid | Tax Assessment Tax Assessment Total Assessment is a certain percentage of the fair market value that is determined by local assessors to be the total taxable value of land and additions on the property. | Land | Improvement |
|---|---|---|---|---|
| 2024 | $6,375 | $62,123 | $10,889 | $51,234 |
| 2023 | $6,643 | $63,675 | $10,889 | $52,786 |
| 2022 | $5,912 | $55,694 | $10,889 | $44,805 |
| 2021 | $5,749 | $51,451 | $9,076 | $42,375 |
| 2020 | $5,530 | $49,151 | $7,262 | $41,889 |
| 2019 | $5,480 | $47,391 | $5,583 | $41,808 |
| 2018 | $5,267 | $44,919 | $5,583 | $39,336 |
| 2017 | $5,106 | $42,780 | $5,583 | $37,197 |
| 2016 | $4,919 | $41,181 | $5,583 | $35,598 |
| 2015 | $4,759 | $39,675 | $5,583 | $34,092 |
| 2013 | -- | $33,453 | $5,583 | $27,870 |
Agents Affiliated with this Home
-

Seller's Agent in 2025
Liz Zimmerman
Weichert, Realtors Welch & Com
(913) 647-5700
6 in this area
534 Total Sales
-
K
Seller Co-Listing Agent in 2025
Kathleen Cussigh
Weichert, Realtors Welch & Com
(913) 908-5941
1 in this area
118 Total Sales
-
L
Buyer's Agent in 2025
Leigh Anne Thomas
ReeceNichols - Overland Park
(913) 634-4449
1 in this area
45 Total Sales
-

Seller's Agent in 2013
Kerwin Holloway
ReeceNichols -Johnson County W
(913) 579-9272
76 Total Sales
-
K
Seller Co-Listing Agent in 2013
Karen Pritchard
Sallee Realty Inc
-

Buyer's Agent in 2013
Kristin Malfer
Compass Realty Group
(913) 800-1812
169 in this area
792 Total Sales
Map
Source: Heartland MLS
MLS Number: 1818145
APN: NP29900006-0014
- 12501 Juniper St
- 5216 W 122nd St
- 12468 Linden St
- 12613 Sherwood Dr
- 5500 W 127th St
- 4837 W 121st St
- 12310 Granada Ln
- 5037 W 120th Terrace
- 12610 Cedar St
- 12615 Briar Dr
- 5124 W 120th Terrace
- 12309 Catalina St
- 12204 Catalina St
- 5448 W 128th Terrace
- 12812 Birch St
- 12432 Lamar Ave
- 4101 W 123rd St
- 12844 Granada Ln
- 5708 W 129th St
- 6104 W 127th Terrace
