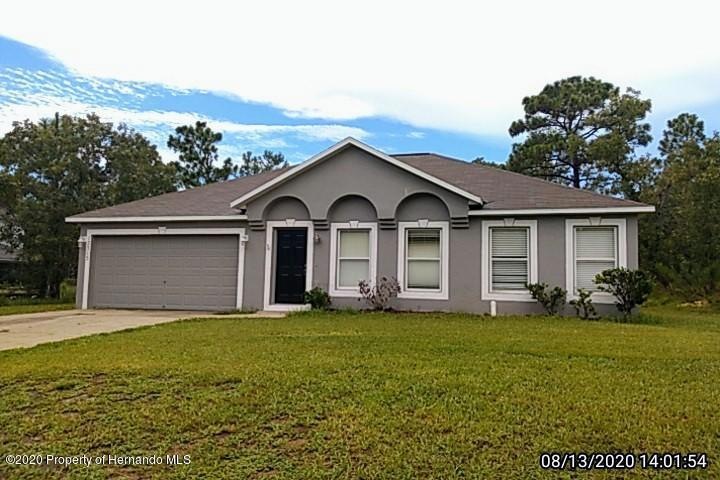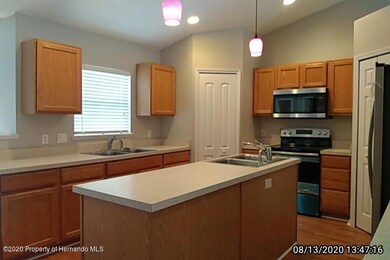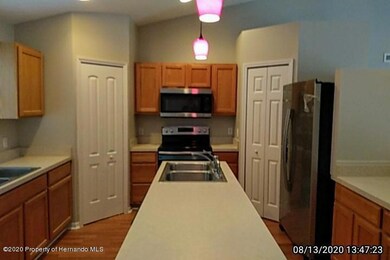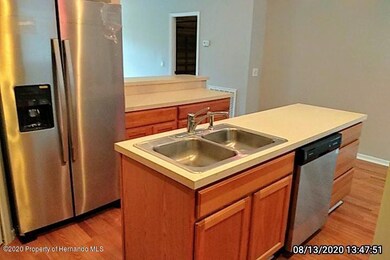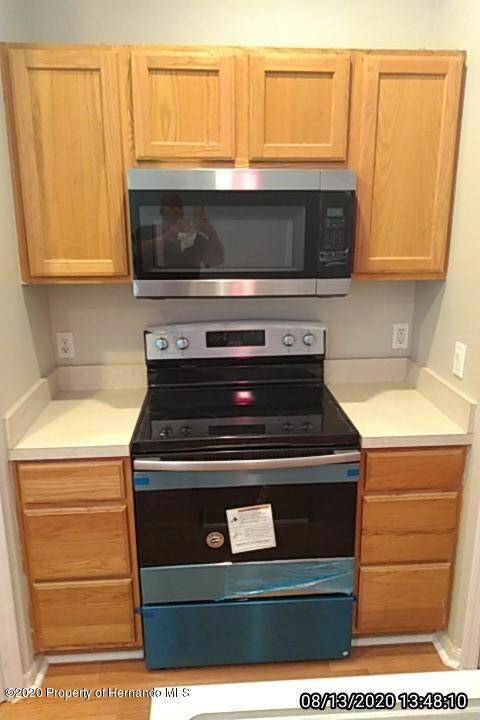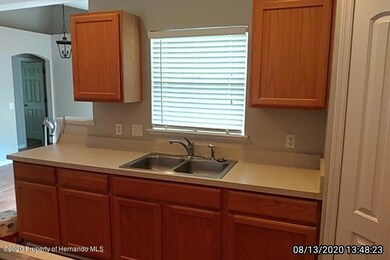
12315 Lark Sparrow Rd Weeki Wachee, FL 34614
Royal Highlands NeighborhoodHighlights
- Vaulted Ceiling
- No HOA
- Built-In Features
- Marble Flooring
- 2 Car Attached Garage
- Walk-In Closet
About This Home
As of October 2020Spacious 5 Bedroom, 2 Bathroom Home on almost a 1/2 acre lot in Royal Highlands. This home features a lovely open kitchen with a spacious island, two double sinks, and two pantries with lots of cabinet space! Master bedroom suite with a master bath that has a separate tub, shower and 2 walk in closets. Separate living room, and dining areas. Brand new stainless appliance package! Home just painted inside and out with Behr paints, new laminate flooring and new carpeting as well as ceiling fans! Open concrete back porch at the rear of the house with room all your things! Water supplied by a private well pump system. No HOA! Home is located in a country setting with larger lots on a paved road. Within an hour drive to Tampa airport. If you have a large family and need a lot of room, this is your home! In-wall pest defense system, garage door opener, and so much more. Call today for more information!
Last Agent to Sell the Property
Florida Blue Realty LLC License #BK3032234 Listed on: 08/14/2020
Last Buyer's Agent
Scott Dewey
Keller Williams-Elite Partners
Home Details
Home Type
- Single Family
Est. Annual Taxes
- $1,971
Year Built
- Built in 2005
Lot Details
- 0.46 Acre Lot
- Property is zoned PDP, Planned Development Project
Parking
- 2 Car Attached Garage
- Garage Door Opener
Home Design
- Fixer Upper
- Concrete Siding
- Block Exterior
- Stucco Exterior
Interior Spaces
- 2,129 Sq Ft Home
- 1-Story Property
- Built-In Features
- Vaulted Ceiling
- Ceiling Fan
Kitchen
- Electric Oven
- Dishwasher
- Kitchen Island
Flooring
- Wood
- Carpet
- Laminate
- Marble
- Tile
Bedrooms and Bathrooms
- 5 Bedrooms
- Split Bedroom Floorplan
- Walk-In Closet
- 2 Full Bathrooms
- Bathtub and Shower Combination in Primary Bathroom
Outdoor Features
- Patio
Schools
- Winding Waters K-8 Elementary And Middle School
- Weeki Wachee High School
Utilities
- Central Heating and Cooling System
- 220 Volts
- Private Water Source
- Well
- Private Sewer
Community Details
- No Home Owners Association
- Royal Highlands Unit 4 Subdivision
Listing and Financial Details
- Legal Lot and Block 0130 / 0194
- Assessor Parcel Number R01 221 17 3330 0194 0130
Ownership History
Purchase Details
Home Financials for this Owner
Home Financials are based on the most recent Mortgage that was taken out on this home.Purchase Details
Home Financials for this Owner
Home Financials are based on the most recent Mortgage that was taken out on this home.Purchase Details
Purchase Details
Home Financials for this Owner
Home Financials are based on the most recent Mortgage that was taken out on this home.Purchase Details
Home Financials for this Owner
Home Financials are based on the most recent Mortgage that was taken out on this home.Purchase Details
Similar Homes in Weeki Wachee, FL
Home Values in the Area
Average Home Value in this Area
Purchase History
| Date | Type | Sale Price | Title Company |
|---|---|---|---|
| Warranty Deed | $223,000 | North American Title Company | |
| Special Warranty Deed | $70,100 | Consumer Title & Escrow Serv | |
| Trustee Deed | -- | None Available | |
| Warranty Deed | $186,000 | Dba Essex Title | |
| Special Warranty Deed | $159,900 | Kampf Title & Guaranty Corp | |
| Warranty Deed | $10,000 | Kampf Title & Guaranty Corp |
Mortgage History
| Date | Status | Loan Amount | Loan Type |
|---|---|---|---|
| Open | $30,000 | Credit Line Revolving | |
| Open | $218,960 | FHA | |
| Previous Owner | $186,000 | Purchase Money Mortgage | |
| Previous Owner | $143,910 | Fannie Mae Freddie Mac |
Property History
| Date | Event | Price | Change | Sq Ft Price |
|---|---|---|---|---|
| 10/20/2020 10/20/20 | Sold | $223,000 | -0.9% | $105 / Sq Ft |
| 08/31/2020 08/31/20 | Pending | -- | -- | -- |
| 08/14/2020 08/14/20 | For Sale | $225,000 | +221.0% | $106 / Sq Ft |
| 06/26/2015 06/26/15 | Sold | $70,100 | +17.0% | $33 / Sq Ft |
| 06/02/2015 06/02/15 | Pending | -- | -- | -- |
| 04/28/2015 04/28/15 | For Sale | $59,900 | -- | $28 / Sq Ft |
Tax History Compared to Growth
Tax History
| Year | Tax Paid | Tax Assessment Tax Assessment Total Assessment is a certain percentage of the fair market value that is determined by local assessors to be the total taxable value of land and additions on the property. | Land | Improvement |
|---|---|---|---|---|
| 2024 | $2,421 | $166,993 | -- | -- |
| 2023 | $2,421 | $162,129 | $0 | $0 |
| 2022 | $2,399 | $157,407 | $0 | $0 |
| 2021 | $2,394 | $151,494 | $10,452 | $141,042 |
| 2020 | $2,088 | $106,782 | $6,301 | $100,481 |
| 2019 | $1,971 | $93,363 | $5,201 | $88,162 |
| 2018 | $1,244 | $85,984 | $4,681 | $81,303 |
| 2017 | $1,628 | $74,727 | $3,641 | $71,086 |
| 2016 | $1,479 | $64,006 | $0 | $0 |
| 2015 | $1,732 | $92,497 | $0 | $0 |
| 2014 | $1,556 | $86,886 | $0 | $0 |
Agents Affiliated with this Home
-
John Sapone

Seller's Agent in 2020
John Sapone
Florida Blue Realty LLC
(352) 585-1067
7 in this area
111 Total Sales
-
S
Buyer's Agent in 2020
Scott Dewey
Keller Williams-Elite Partners
-
Liz Piedra

Seller's Agent in 2015
Liz Piedra
Horizon Palm Realty Group
(727) 888-8998
48 in this area
766 Total Sales
Map
Source: Hernando County Association of REALTORS®
MLS Number: 2211195
APN: R01-221-17-3330-0194-0130
- 12404 Dolquieb Ln
- 12205 Lark Sparrow Rd
- 12234 Ipswich Sparrow Rd
- 12476 Jaybird Rd
- 12260 Ipswich Sparrow Rd
- 12310 Indigo Bunting Rd
- 12283 Ipswich Sparrow Rd
- 12332 Harris Hawk Rd
- 12230 Pine Finch Ave
- 12201 Labrador Duck Rd
- 11483 Poorwill Ave
- 0 Purple Galinule Ave
- 11434 Poorwill Ave
- 12391 Neeld St
- 12487 Hooker Rd
- 0 Innsbruck Rd
- 13083 Jaywalk Rd
- 0 Peregrine Falcon Ave Unit 2225317
- 14376 Earline Ave
- 0 Pine Club Cir Unit MFRW7872579
