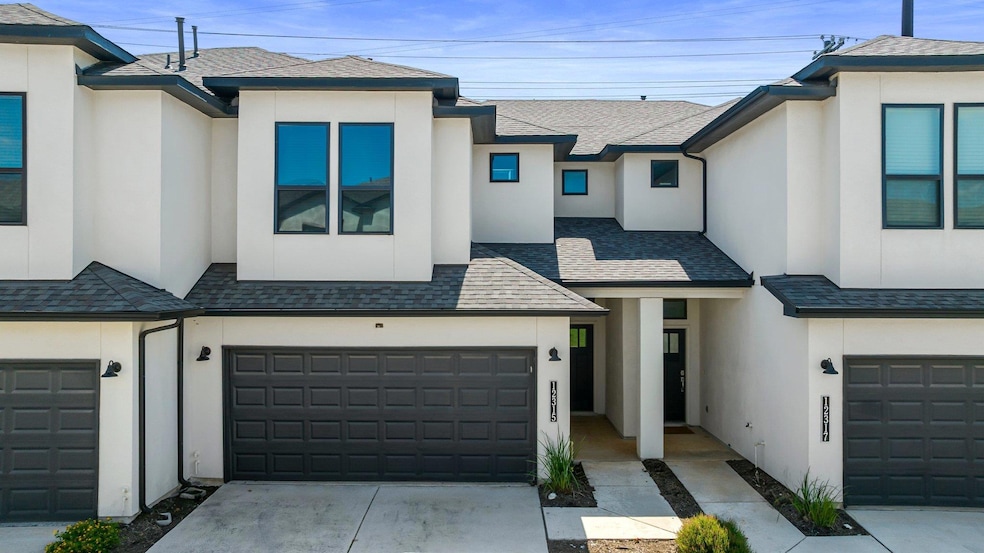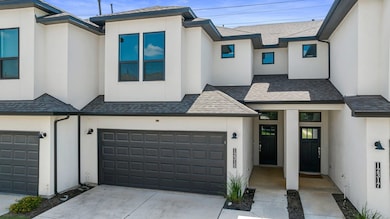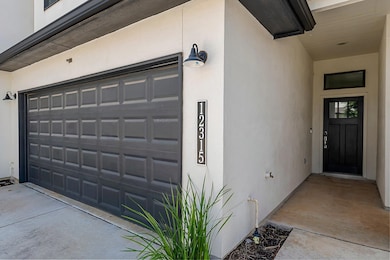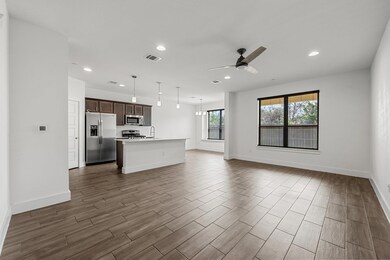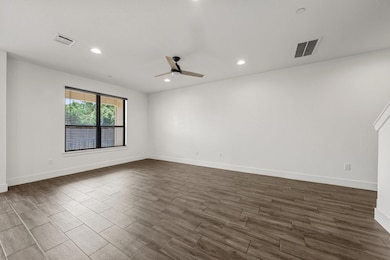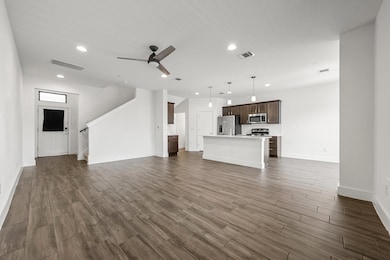12315 Maypole Bend Unit 1002 Austin, TX 78717
Avery Ranch NeighborhoodEstimated payment $3,159/month
Highlights
- High Ceiling
- Granite Countertops
- Tennis Courts
- Rutledge Elementary School Rated A
- Community Pool
- Covered Patio or Porch
About This Home
This home is where you'll find the perfect blend of comfort and convenience in Avery Ranch’s charming secret spot. This cozy three-bedroom, two-and-a-half-bathroom townhome offers an amazing chance to settle down in a vibrant community. **Super Convenient Location**: Say goodbye to long commutes! With Highway 183 just down the road, getting to downtown Austin is a breeze. Plus, having the Dell Children's Medical Center North campus right across the street means you’re perfectly placed for quick access to top-notch medical facilities. **Community Vibes**: Avery Ranch is all about community spirit. Enjoy everything from scenic trails and green parks to refreshing pools and sports courts. It’s a place where neighbors become friends and weekends are always fun. **Shopping and Fun Galore**: Love a good shopping spree or a night out? Lakeline Mall is just an eight-minute drive away, loaded with shops and the awesome Alamo Drafthouse for movie lovers. Plus, you'll never run out of dining options with tons of restaurants around. **Easy Living**: Inside this townhome, you’ll find a spacious and comfy layout with plenty of room to relax or entertain. It’s got that perfect mix of style and practicality, making it a great spot to call home. Don't miss the chance to make 12315 Maypole Bend your new place! It's all about living easy while being close to the best of Austin. This isn’t just a home; it’s an opportunity you’ll be glad you found!
Listing Agent
Compass RE Texas, LLC Brokerage Phone: (512) 638-3574 License #0673933 Listed on: 06/19/2025

Townhouse Details
Home Type
- Townhome
Est. Annual Taxes
- $8,550
Year Built
- Built in 2020
HOA Fees
- $345 Monthly HOA Fees
Parking
- 2 Car Attached Garage
- Front Facing Garage
- Garage Door Opener
- Additional Parking
- Open Parking
- Outside Parking
Home Design
- Slab Foundation
- Composition Roof
- Stucco
Interior Spaces
- 1,620 Sq Ft Home
- 2-Story Property
- High Ceiling
- Recessed Lighting
- Double Pane Windows
- Window Treatments
- Storage Room
- Smart Thermostat
Kitchen
- Open to Family Room
- Range
- Dishwasher
- Kitchen Island
- Granite Countertops
- Quartz Countertops
Flooring
- Carpet
- Tile
Bedrooms and Bathrooms
- 3 Bedrooms
- Dual Closets
- Walk-In Closet
- Double Vanity
- Walk-in Shower
Schools
- Rutledge Elementary School
- Stiles Middle School
- Vista Ridge High School
Utilities
- Central Heating and Cooling System
- Heating System Uses Natural Gas
- ENERGY STAR Qualified Water Heater
- High Speed Internet
Additional Features
- Sustainability products and practices used to construct the property include see remarks
- Covered Patio or Porch
- East Facing Home
Listing and Financial Details
- Assessor Parcel Number 17W40900001002
Community Details
Overview
- Association fees include common area maintenance, insurance, landscaping, ground maintenance, maintenance structure
- Avery Ranch Association
- Built by Prominence Homes, LLC.
- Turnberry At Avery Ranch Subdivision
- Electric Vehicle Charging Station
Amenities
- Picnic Area
- Common Area
- Community Mailbox
Recreation
- Tennis Courts
- Sport Court
- Community Playground
- Community Pool
- Park
- Dog Park
- Trails
Map
Home Values in the Area
Average Home Value in this Area
Tax History
| Year | Tax Paid | Tax Assessment Tax Assessment Total Assessment is a certain percentage of the fair market value that is determined by local assessors to be the total taxable value of land and additions on the property. | Land | Improvement |
|---|---|---|---|---|
| 2025 | $8,943 | $405,241 | $89,716 | $315,525 |
| 2024 | $8,943 | $423,900 | $80,000 | $343,900 |
| 2023 | $8,824 | $424,307 | $80,000 | $344,307 |
| 2022 | $11,337 | $499,305 | $80,000 | $419,305 |
| 2021 | $8,707 | $333,520 | $73,849 | $259,671 |
Property History
| Date | Event | Price | List to Sale | Price per Sq Ft | Prior Sale |
|---|---|---|---|---|---|
| 12/05/2025 12/05/25 | Price Changed | $399,999 | -1.2% | $247 / Sq Ft | |
| 06/19/2025 06/19/25 | For Sale | $405,000 | +14.1% | $250 / Sq Ft | |
| 09/18/2020 09/18/20 | Sold | -- | -- | -- | View Prior Sale |
| 08/19/2020 08/19/20 | Pending | -- | -- | -- | |
| 06/08/2020 06/08/20 | Price Changed | $354,820 | +11.5% | $219 / Sq Ft | |
| 06/08/2020 06/08/20 | For Sale | $318,257 | 0.0% | $196 / Sq Ft | |
| 12/17/2019 12/17/19 | Pending | -- | -- | -- | |
| 10/08/2019 10/08/19 | For Sale | $318,257 | -- | $196 / Sq Ft |
Source: Unlock MLS (Austin Board of REALTORS®)
MLS Number: 4013915
APN: R598854
- 12109 Maypole Bend
- 11410 Culzean Castle Dr
- 11612 Yeadon Way
- 14017 Boquillas Canyon Dr
- 11620 Running Brush Ln
- 14405 Laurinburg Dr
- 1701 S Bell Blvd Unit 1202
- 1701 S Bell Blvd Unit 402
- 11201 Old Quarry Rd
- 14100 Laurinburg Dr
- 14001 Avery Ranch Blvd Unit 2103
- 14001 Avery Ranch Blvd Unit 302
- 14016 Tyburn Trail
- 11013 Avery Station Loop Unit 31
- 13604 Avery Trestle Ln Unit 17
- 11700 Misty White Dr
- 11200 Avery Station Loop Unit 13
- 14620 Springs Edge Dr
- 1400 Little Elm Trail Unit 1215
- 14100 Avery Ranch Blvd Unit 403
- 11306 Culzean Castle Dr
- 11415 Culzean Castle Dr
- 13100 Avery Ranch Blvd
- 11608 Sewickley Ct
- 15529 Staked Plains Loop
- 11612 Santa Elena Ln
- 15505 Staked Plains Loop
- 11205 McKinney Springs Dr
- 9225 N Lake Creek Pkwy
- 1701 S Bell Blvd Unit 1303
- 11109 Persimmon Gap Dr
- 14001 Avery Ranch Blvd Unit 103
- 14001 Avery Ranch Blvd Unit 2104
- 14001 Avery Ranch Blvd Unit 401
- 14001 Avery Ranch Blvd
- 12600 Avery Ranch Blvd
- 14115 N Highway 183
- 13604 Avery Trestle Ln Unit 17
- 1401 Little Elm Trail Unit 124
- 10800 Lakeline Blvd Unit 11302
