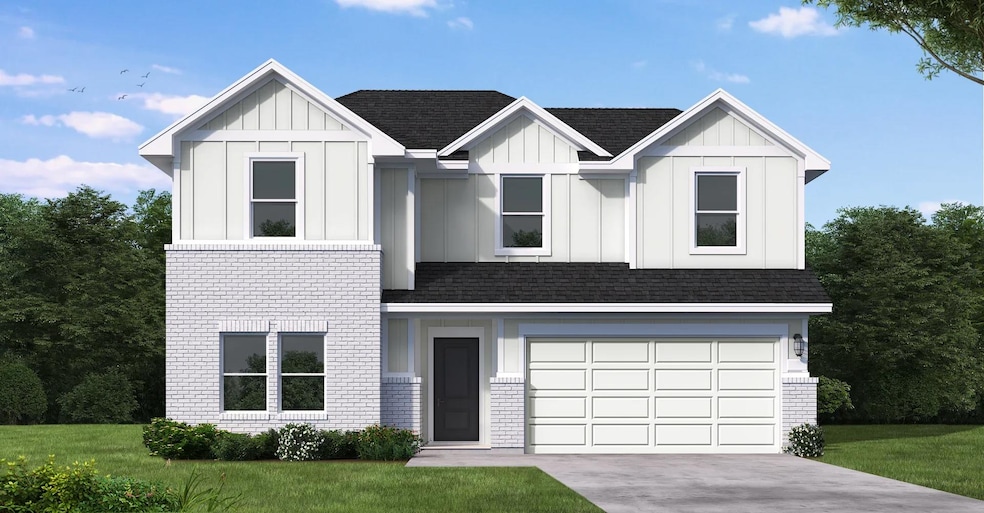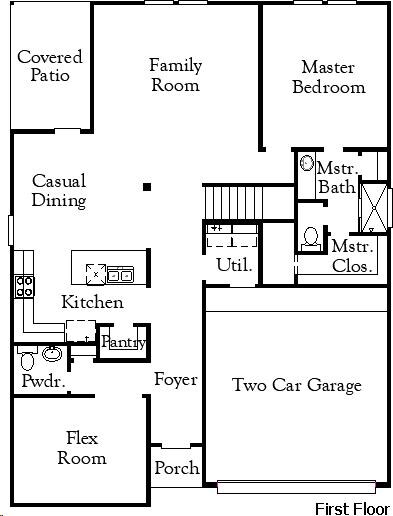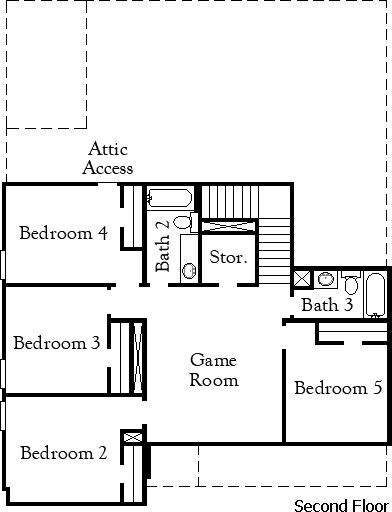
12315 Ridge Top Ct Conroe, TX 77304
Lake Conroe NeighborhoodEstimated payment $3,218/month
Total Views
644
5
Beds
3.5
Baths
2,543
Sq Ft
$151
Price per Sq Ft
Highlights
- New Construction
- Community Lake
- Community Center
- Peet Junior High School Rated A-
- Community Pool
- Community Playground
About This Home
Welcome to a spacious 5-bedroom, 3.5-bath Howard floor plan in the beautiful Westridge Cove community. With 2,543 sq. ft. and a modern, open design across two stories, this home is perfect for entertaining. The kitchen features elegant Madison Thimble cabinets, Omega stone countertops, and a custom in-line layout, while the primary suite boasts a luxurious separate tub and shower with dual sinks. Outside, the 3 side classic brick exterior creates a stunning curb appeal. This home offers both style and comfort for today's lifestyle.
Home Details
Home Type
- Single Family
HOA Fees
- $790 Monthly HOA Fees
Parking
- 2 Car Garage
Home Design
- New Construction
- Quick Move-In Home
- Howard Plan
Interior Spaces
- 2,543 Sq Ft Home
- 2-Story Property
Bedrooms and Bathrooms
- 5 Bedrooms
Community Details
Overview
- Actively Selling
- Built by Coventry Homes
- Westridge Cove Subdivision
- Community Lake
Amenities
- Community Center
Recreation
- Community Playground
- Community Pool
Sales Office
- 12048 Moonlight Path Dr
- Conroe, TX 77304
- 713-597-5881
- Builder Spec Website
Office Hours
- Mon - Thu & Sat: 10am - 6pm; Fri & Sun: 12pm - 6pm
Map
Create a Home Valuation Report for This Property
The Home Valuation Report is an in-depth analysis detailing your home's value as well as a comparison with similar homes in the area
Similar Homes in the area
Home Values in the Area
Average Home Value in this Area
Property History
| Date | Event | Price | Change | Sq Ft Price |
|---|---|---|---|---|
| 05/21/2025 05/21/25 | Price Changed | $384,990 | +1.3% | $151 / Sq Ft |
| 05/05/2025 05/05/25 | Price Changed | $379,990 | -3.2% | $149 / Sq Ft |
| 04/18/2025 04/18/25 | For Sale | $392,740 | -- | $154 / Sq Ft |
Nearby Homes
- 12323 Ridge Top Ct
- 12207 Ridge Top Dr
- 12339 Ridge Top Ct
- 12163 Ridge Top Dr
- 12211 Ridge Top Dr
- 12052 Moonlight Path Dr
- 12048 Moonlight Path Dr
- 12319 Ridge Top Ct
- 12203 Ridge Top Dr
- 12170 Ridge Top Dr
- 12315 Ridge Top Ct
- 12219 Ridge Top Dr
- 12215 Ridge Top Dr
- 12311 Ridge Top Ct
- 12307 Ridge Top Ct
- 12303 Ridge Top Ct
- 12048 Moonlight Path Dr
- 12048 Moonlight Path Dr
- 12048 Moonlight Path Dr
- 12048 Moonlight Path Dr


