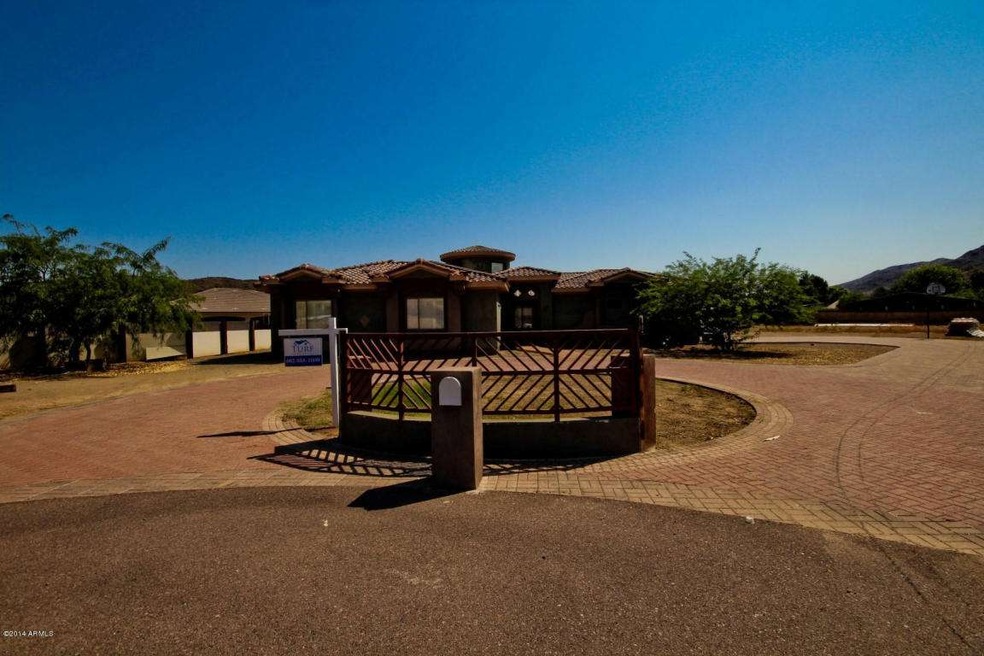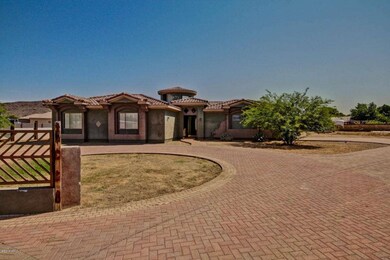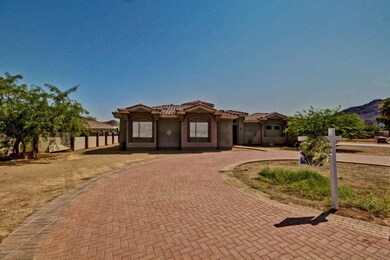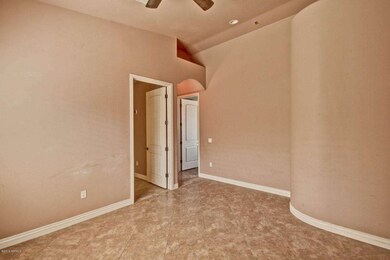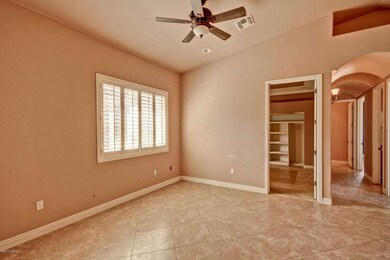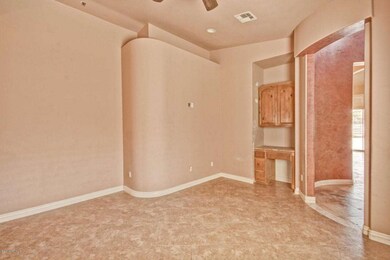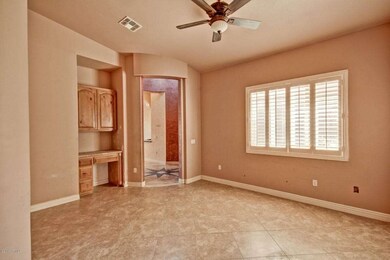
12315 S 47th Ln Laveen, AZ 85339
Laveen NeighborhoodEstimated Value: $747,000 - $908,000
Highlights
- Horses Allowed On Property
- RV Gated
- Mountain View
- Phoenix Coding Academy Rated A
- 1.07 Acre Lot
- Fireplace in Primary Bedroom
About This Home
As of September 2014Endless Mountain Views! Stunning elevation and landscape! Circular paver driveway! Horse Property! Amazing home has it all! 5bd/4ba with 3900 sq ft. Plantation shutters in all the right places. Upscale tile floors, (2)fireplaces with art niches, upgraded lighting/ceiling fans and lots of large windows. Vaulted ceilings, crown moulding and unique archways. No detail forgotten. Architectural accents throughout. Gorgeous gourmet kitchen features breakfast bar, center island, granite countertops, black appliances and plethora of upgraded wood cabinetry. Spacious dining area with patio access. Large walk-in pantry. Formal Dining Room with ceramic tile floor with medallions. Property needs TLC. Appraised As-Is for $420k. After repairs are complete property will be worth even more. master retreat with vaulted ceiling, fireplace, French doors to patio and spa-like upscale master bathroom. Extended covered patio. Corral, stable, storage, RV parking. This is a one of a kind home and property just waiting for the right family! Call now to view! Will NOT disappoint!!
Last Agent to Sell the Property
My Home Group Real Estate License #SA585444000 Listed on: 07/19/2014

Home Details
Home Type
- Single Family
Est. Annual Taxes
- $3,907
Year Built
- Built in 2007
Lot Details
- 1.07 Acre Lot
- Desert faces the front of the property
- Cul-De-Sac
- Private Streets
- Wood Fence
- Block Wall Fence
Parking
- 2 Car Direct Access Garage
- Side or Rear Entrance to Parking
- Garage Door Opener
- Circular Driveway
- RV Gated
Home Design
- Spanish Architecture
- Fixer Upper
- Wood Frame Construction
- Tile Roof
- Stucco
Interior Spaces
- 3,900 Sq Ft Home
- 1-Story Property
- Vaulted Ceiling
- Ceiling Fan
- Living Room with Fireplace
- 2 Fireplaces
- Tile Flooring
- Mountain Views
Kitchen
- Eat-In Kitchen
- Breakfast Bar
- Built-In Microwave
- Kitchen Island
- Granite Countertops
Bedrooms and Bathrooms
- 5 Bedrooms
- Fireplace in Primary Bedroom
- Primary Bathroom is a Full Bathroom
- 4 Bathrooms
- Dual Vanity Sinks in Primary Bathroom
- Bathtub With Separate Shower Stall
Outdoor Features
- Balcony
- Covered patio or porch
Schools
- Laveen Elementary School
- Vista Del Sur Accelerated Middle School
- Laveen Elementary High School
Utilities
- Refrigerated Cooling System
- Zoned Heating
- Shared Well
- High Speed Internet
- Cable TV Available
Additional Features
- No Interior Steps
- Horses Allowed On Property
Community Details
- No Home Owners Association
- Association fees include no fees
- Built by Leonardo Mondragon
- Custom Acre Subdivision
Listing and Financial Details
- Legal Lot and Block d / 2053
- Assessor Parcel Number 300-08-936-D
Ownership History
Purchase Details
Purchase Details
Purchase Details
Home Financials for this Owner
Home Financials are based on the most recent Mortgage that was taken out on this home.Purchase Details
Home Financials for this Owner
Home Financials are based on the most recent Mortgage that was taken out on this home.Purchase Details
Home Financials for this Owner
Home Financials are based on the most recent Mortgage that was taken out on this home.Purchase Details
Home Financials for this Owner
Home Financials are based on the most recent Mortgage that was taken out on this home.Purchase Details
Home Financials for this Owner
Home Financials are based on the most recent Mortgage that was taken out on this home.Purchase Details
Purchase Details
Similar Homes in the area
Home Values in the Area
Average Home Value in this Area
Purchase History
| Date | Buyer | Sale Price | Title Company |
|---|---|---|---|
| Valdez Castro Family Trust | -- | -- | |
| Hurtado Guillermo Valdez | -- | American Title | |
| Hurtado Guillermo Valdez | -- | Driggs Title Agency Inc | |
| Hurtado Guillermo Valdez | $368,000 | Driggs Title Agency Inc | |
| Maurice Linda | -- | Chicago Title Agency Inc | |
| Maurice Linda A | -- | Great American Title Agency | |
| Maurice Linda A | $250,000 | Great American Title Agency | |
| Mgf Funding Inc | $325,953 | None Available | |
| Mondragon Leonardo | -- | Lawyers Title Insurance Corp | |
| Mondragon Leonardo B | $285,000 | Lawyers Title Insurance Corp | |
| Vcar V Llc | -- | Lawyers Title Insurance Corp | |
| Vcar Viii Llc | -- | Lawyers Title Insurance Corp |
Mortgage History
| Date | Status | Borrower | Loan Amount |
|---|---|---|---|
| Previous Owner | Hurtado Guillermo Valdes | $20,000 | |
| Previous Owner | Hurtado Guillermo Valdez | $275,793 | |
| Previous Owner | Maurice Linda | $72,800 | |
| Previous Owner | Maurice Linda A | $250,000 | |
| Previous Owner | Mondragon Leonardo | $250,000 |
Property History
| Date | Event | Price | Change | Sq Ft Price |
|---|---|---|---|---|
| 09/30/2014 09/30/14 | Sold | $368,000 | -3.2% | $94 / Sq Ft |
| 08/21/2014 08/21/14 | Pending | -- | -- | -- |
| 08/14/2014 08/14/14 | Price Changed | $380,000 | -2.6% | $97 / Sq Ft |
| 08/11/2014 08/11/14 | For Sale | $390,000 | 0.0% | $100 / Sq Ft |
| 08/05/2014 08/05/14 | Pending | -- | -- | -- |
| 07/19/2014 07/19/14 | For Sale | $390,000 | -- | $100 / Sq Ft |
Tax History Compared to Growth
Tax History
| Year | Tax Paid | Tax Assessment Tax Assessment Total Assessment is a certain percentage of the fair market value that is determined by local assessors to be the total taxable value of land and additions on the property. | Land | Improvement |
|---|---|---|---|---|
| 2025 | $5,859 | $41,860 | -- | -- |
| 2024 | $5,741 | $39,867 | -- | -- |
| 2023 | $5,741 | $59,480 | $11,890 | $47,590 |
| 2022 | $5,582 | $45,630 | $9,120 | $36,510 |
| 2021 | $5,668 | $43,900 | $8,780 | $35,120 |
| 2020 | $5,500 | $42,430 | $8,480 | $33,950 |
| 2019 | $5,540 | $39,570 | $7,910 | $31,660 |
| 2018 | $5,342 | $35,560 | $7,110 | $28,450 |
| 2017 | $5,060 | $35,220 | $7,040 | $28,180 |
| 2016 | $4,814 | $36,100 | $7,220 | $28,880 |
| 2015 | $4,483 | $34,670 | $6,930 | $27,740 |
Agents Affiliated with this Home
-
Craig Allen

Seller's Agent in 2014
Craig Allen
My Home Group
(602) 380-4400
13 in this area
119 Total Sales
-
Andrew Hoyt

Seller Co-Listing Agent in 2014
Andrew Hoyt
Keller Williams Realty Phoenix
(480) 789-9217
26 in this area
57 Total Sales
-
Reyes Bojorquez

Buyer's Agent in 2014
Reyes Bojorquez
HomeSmart Realty
(602) 577-0814
1 in this area
18 Total Sales
Map
Source: Arizona Regional Multiple Listing Service (ARMLS)
MLS Number: 5146853
APN: 300-08-936D
- 4735 W Crivello Ave
- 4427 W Cll Poco
- 0 S 43rd Ave Unit 6820315
- 4304 W Cll Poco
- 11514 S 50th Ln
- 5011 W Hardtack Trail
- 5015 W Hardtack Trail
- 11420 S 50th Ln
- 5226 W Thresher Way
- 5124 Top Hand Trail
- 5206 Top Hand Trail
- 11404 S 50th Ln
- 11412 S 50th Ln
- 5018 W Hardtack Trail
- 5014 W Hardtack Trail
- 5006 W Hardtack Trail
- 11408 S 50th Ln
- 11335 S 50th Ave
- 5022 W Hardtack Trail
- 5015 W Roundhouse Rd
- 12315 S 47th Ln
- 12325 S 47th Ln
- 12316 S 47th Ln
- 12322 S 47th Ln
- 4812 W Estrella Dr
- 4809 W Crivello Ave
- 4631 W Crivello Ave
- 4632 W Estrella Dr
- 12148 S 47th Ave
- 12144 S 47th Ave
- 4632 W Crivello Ave
- 4818 W Estrella Dr
- 12136 S 47th Ave
- 4825 W Crivello Ave
- 4618 W Estrella Dr
- 4617 W Crivello Ave
- 4820 W Crivello Ave
- 12014 S 47th Ave
- 4623 W Estrella Dr
- 4618 W Crivello Ave Unit 19
