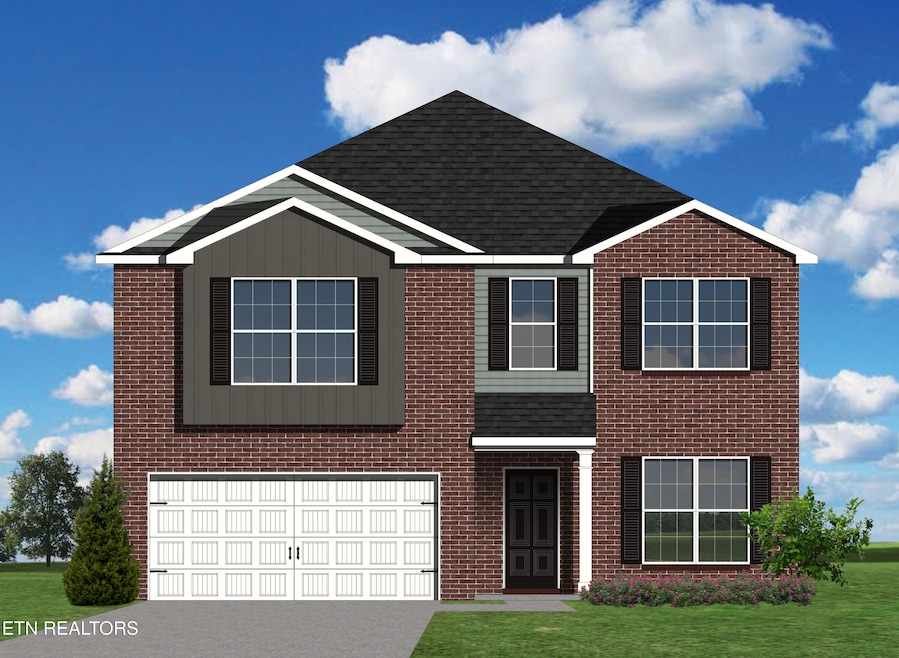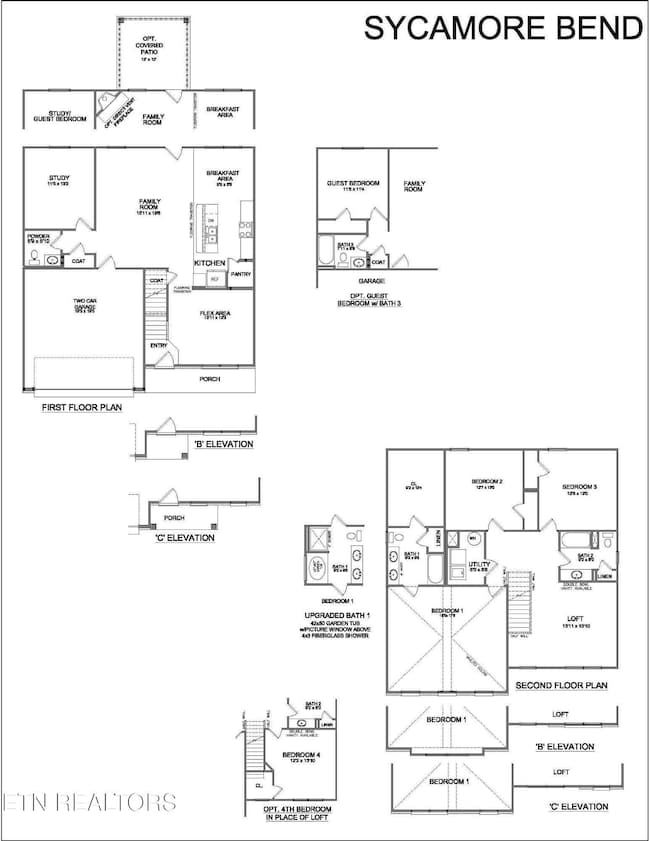12315 Sweet Maple Ln Knoxville, TN 37932
Hardin Valley NeighborhoodEstimated payment $2,950/month
Highlights
- New Construction
- Landscaped Professionally
- Vaulted Ceiling
- Hardin Valley Elementary School Rated A-
- Countryside Views
- Traditional Architecture
About This Home
New construction - The Sycamore Bend is a thoughtfully designed two-story home offering flexible living spaces to suit a variety of lifestyles. With a first-floor guest suite, this plan adapts seamlessly to growing families, multigenerational living, or those needing a private home office. Step inside to discover a versatile flex room off the entry—perfect for a formal dining area, playroom, or home office. The heart of the home features an open-concept kitchen and family room, ideal for entertaining or everyday living. The spacious island kitchen includes both a breakfast nook and countertop seating, plus a walk-in pantry for added convenience. Upstairs, the luxurious primary suite boasts a vaulted ceiling, an oversized walk-in closet, and a generous ensuite bath with a large walk-in shower, a large window, and built-in linen storage. Two additional bedrooms, a full hall bath, and a spacious loft complete the upper level, offering plenty of room for work, play, or relaxation.
Home Details
Home Type
- Single Family
Year Built
- Built in 2025 | New Construction
Lot Details
- 7,125 Sq Ft Lot
- Landscaped Professionally
- Level Lot
HOA Fees
- $46 Monthly HOA Fees
Parking
- 2 Car Attached Garage
- Parking Available
- Garage Door Opener
- Off-Street Parking
Home Design
- Traditional Architecture
- Brick Exterior Construction
- Slab Foundation
- Brick Frame
- Vinyl Siding
Interior Spaces
- 2,519 Sq Ft Home
- Vaulted Ceiling
- Vinyl Clad Windows
- Family Room
- Countryside Views
- Fire and Smoke Detector
Kitchen
- Breakfast Room
- Breakfast Bar
- Walk-In Pantry
- Gas Range
- Microwave
- Dishwasher
- Kitchen Island
- Disposal
Flooring
- Carpet
- Vinyl
Bedrooms and Bathrooms
- 4 Bedrooms
- Walk-In Closet
- 3 Full Bathrooms
Laundry
- Laundry Room
- Washer and Dryer Hookup
Schools
- Hardin Valley Elementary And Middle School
- Hardin Valley Academy High School
Additional Features
- Covered Patio or Porch
- Central Heating and Cooling System
Community Details
- Hickory View Subdivision
- Mandatory home owners association
Listing and Financial Details
- Assessor Parcel Number 129BB003
Map
Home Values in the Area
Average Home Value in this Area
Property History
| Date | Event | Price | List to Sale | Price per Sq Ft |
|---|---|---|---|---|
| 11/07/2025 11/07/25 | For Sale | $463,142 | -- | $184 / Sq Ft |
Source: East Tennessee REALTORS® MLS
MLS Number: 1321209
- 2317 Hickory Crest Ln
- 1918 Juniper Brush Rd
- 12311 Sweet Maple Ln
- Mallory 3-Car Plan at The Reserve at Hickory Creek - Traditional Collection
- Oak Bluff Plan at Hickory View - Trend
- Oakmont Plan at The Reserve at Hickory Creek - Traditional Collection
- Spencer II Plan at The Reserve at Hickory Creek - Traditional Collection
- Bayberry Lane Plan at Hickory View - Trend
- The Highland Plan at The Reserve at Hickory Creek - Traditional Collection
- The Sawyer Plan at The Reserve at Hickory Creek - Traditional Collection
- Sycamore Bend Plan at Hickory View - Trend
- Kingsley Plan at The Reserve at Hickory Creek - Traditional Collection
- Griffith Plan at The Reserve at Hickory Creek - Traditional Collection
- Barclay Point Plan at Hickory View - Trend
- Bridgeport Plan at The Reserve at Hickory Creek - Traditional Collection
- Wheeler III Plan at The Reserve at Hickory Creek - Traditional Collection
- The Carmichael Plan at The Reserve at Hickory Creek - Traditional Collection
- Newcomb II Plan at The Reserve at Hickory Creek - Traditional Collection
- Oakmont Ridge Plan at Hickory View - Trend
- Newbury Cross Plan at Hickory View - Trend
- 1914 Inspiration Rd
- 11952 Hardin Valley Rd
- 12134 Evergreen Terrace Ln
- 2165 Casablanca Way
- 11613 Vista Terrace Way
- 172 Goldheart Rd
- 2504 Bridge Valley Ln
- 2107 Sagittarius Ln
- 810 Tapestry Way
- 2459 Union Pointe Ln
- 218 Baltusrol Rd
- 2335 Union Pointe Ln
- 2357 Union Pointe Ln
- 2414 Union Pointe Ln
- 13120 Royal Palm Way
- 2531 Oleander Way
- 2110 Greenland Way
- 2310 Yellow Birch Way
- 10905 Hawkes Bay Way
- 833 Lovell Rd


