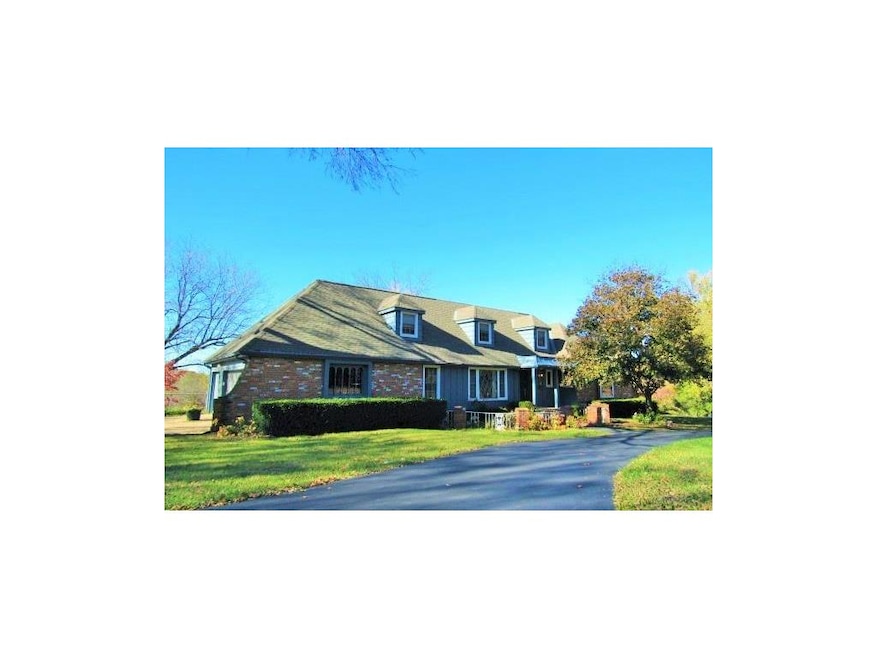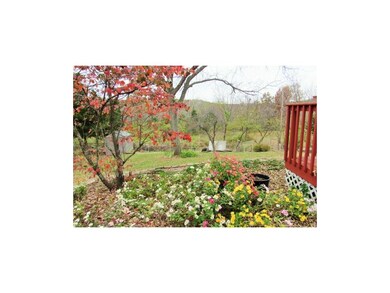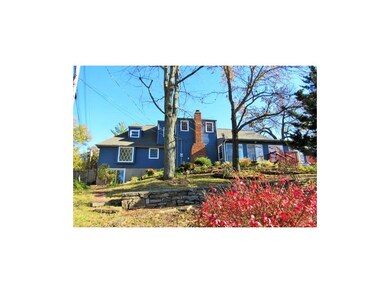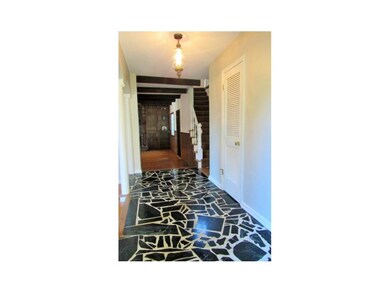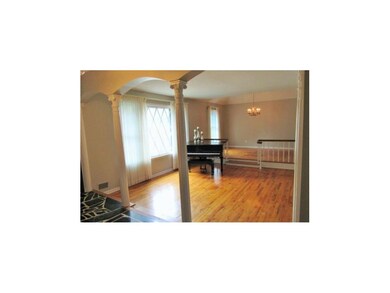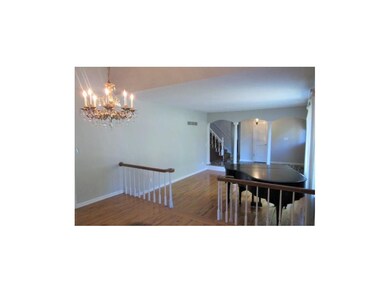
12316 Askew St Grandview, MO 64030
Estimated Value: $408,000 - $419,000
Highlights
- Vaulted Ceiling
- Wood Flooring
- Separate Formal Living Room
- Traditional Architecture
- Main Floor Primary Bedroom
- 3-minute walk to Valley Park
About This Home
As of December 2015WOW! Stately 6BR/5BA Reverse 1 1/2 story, maintenance free on 1/2 acre corner lot w/private sloping bkyd, garden beds, fruit trees, and perennials. Parking galore! Newer Roof & Gutters. Almost 4000 sq ft-only $50 per sq ft! Main level 3 car garage. Professionally Painted Throughout! 1800 sq ft on main w/hdwd floors, Formal LR, Dining, Kit, Breakfast, and FR w/built ins and gas fireplace, MBR w/bath, Office/2nd BR, 3RD BR, and hall bath all on main. Huge 32' Sunroom off FR w/beautiful views~Perfect for Entertaining! Upstairs has 3 more BR and 2 Baths. LL has huge finished FR w/wet bar, 5th full bath and walkout to the fully fenced backyard. Also lots of unfinished spaces w/workshop, partially finished rm, hobby room, and more. Water purifier and central vac. Newer HVAC systems. NO Foundation Issues!!
Last Agent to Sell the Property
Keller Williams Southland License #2011041641 Listed on: 10/31/2015

Home Details
Home Type
- Single Family
Est. Annual Taxes
- $2,475
Year Built
- Built in 1967
Lot Details
- 0.5 Acre Lot
- Side Green Space
- Aluminum or Metal Fence
- Corner Lot
- Many Trees
Parking
- 3 Car Attached Garage
- Side Facing Garage
Home Design
- Traditional Architecture
- Brick Frame
- Composition Roof
- Vinyl Siding
Interior Spaces
- 3,862 Sq Ft Home
- Wet Bar: Carpet, Ceiling Fan(s), Skylight(s), Shower Only, All Carpet, Built-in Features, Wet Bar, Ceramic Tiles, Tub Only, Hardwood, Shower Over Tub, Fireplace, Linoleum
- Built-In Features: Carpet, Ceiling Fan(s), Skylight(s), Shower Only, All Carpet, Built-in Features, Wet Bar, Ceramic Tiles, Tub Only, Hardwood, Shower Over Tub, Fireplace, Linoleum
- Vaulted Ceiling
- Ceiling Fan: Carpet, Ceiling Fan(s), Skylight(s), Shower Only, All Carpet, Built-in Features, Wet Bar, Ceramic Tiles, Tub Only, Hardwood, Shower Over Tub, Fireplace, Linoleum
- Skylights
- Fireplace With Gas Starter
- Some Wood Windows
- Shades
- Plantation Shutters
- Drapes & Rods
- Great Room with Fireplace
- Family Room Downstairs
- Separate Formal Living Room
- Formal Dining Room
- Den
- Workshop
- Sun or Florida Room
Kitchen
- Breakfast Area or Nook
- Double Oven
- Built-In Range
- Dishwasher
- Granite Countertops
- Laminate Countertops
Flooring
- Wood
- Wall to Wall Carpet
- Linoleum
- Laminate
- Stone
- Ceramic Tile
- Luxury Vinyl Plank Tile
- Luxury Vinyl Tile
Bedrooms and Bathrooms
- 6 Bedrooms
- Primary Bedroom on Main
- Cedar Closet: Carpet, Ceiling Fan(s), Skylight(s), Shower Only, All Carpet, Built-in Features, Wet Bar, Ceramic Tiles, Tub Only, Hardwood, Shower Over Tub, Fireplace, Linoleum
- Walk-In Closet: Carpet, Ceiling Fan(s), Skylight(s), Shower Only, All Carpet, Built-in Features, Wet Bar, Ceramic Tiles, Tub Only, Hardwood, Shower Over Tub, Fireplace, Linoleum
- 5 Full Bathrooms
- Double Vanity
- Bathtub with Shower
Finished Basement
- Walk-Out Basement
- Sub-Basement: Sixth Bedroom, Sun Room, Bathroom 5
- Natural lighting in basement
Home Security
- Home Security System
- Storm Windows
Additional Features
- Enclosed patio or porch
- Central Heating and Cooling System
Community Details
- Valley View Estates Subdivision
Listing and Financial Details
- Exclusions: Central Vac,Fireplace
- Assessor Parcel Number 64-910-11-14-00-0-00-000
Ownership History
Purchase Details
Home Financials for this Owner
Home Financials are based on the most recent Mortgage that was taken out on this home.Purchase Details
Home Financials for this Owner
Home Financials are based on the most recent Mortgage that was taken out on this home.Purchase Details
Purchase Details
Similar Home in Grandview, MO
Home Values in the Area
Average Home Value in this Area
Purchase History
| Date | Buyer | Sale Price | Title Company |
|---|---|---|---|
| Williams Anthony Renell | -- | Continental Title | |
| Williams Anthony Renell | -- | Continental Title | |
| Dutterer Deana N | -- | Continental Title | |
| Brentlinger William W | -- | None Available | |
| Brentlinger William W | -- | None Available |
Mortgage History
| Date | Status | Borrower | Loan Amount |
|---|---|---|---|
| Open | Williams Anthony Renell | $397,603 | |
| Closed | Williams Anthony Renell | $397,603 | |
| Previous Owner | Dutterer Deana N | $31,900 | |
| Previous Owner | Dutterer Deana N | $305,982 | |
| Previous Owner | Dutterrer Deanna N | $242,755 | |
| Previous Owner | Dutterer Deana N | $212,798 | |
| Previous Owner | Brentlinger William W | $51,000 |
Property History
| Date | Event | Price | Change | Sq Ft Price |
|---|---|---|---|---|
| 12/21/2015 12/21/15 | Sold | -- | -- | -- |
| 11/04/2015 11/04/15 | Pending | -- | -- | -- |
| 11/01/2015 11/01/15 | For Sale | $199,000 | -- | $52 / Sq Ft |
Tax History Compared to Growth
Tax History
| Year | Tax Paid | Tax Assessment Tax Assessment Total Assessment is a certain percentage of the fair market value that is determined by local assessors to be the total taxable value of land and additions on the property. | Land | Improvement |
|---|---|---|---|---|
| 2024 | $5,798 | $69,852 | $8,514 | $61,338 |
| 2023 | $5,698 | $69,851 | $5,922 | $63,929 |
| 2022 | $4,655 | $49,020 | $5,520 | $43,500 |
| 2021 | $3,985 | $49,020 | $5,520 | $43,500 |
| 2020 | $3,846 | $44,554 | $5,520 | $39,034 |
| 2019 | $3,674 | $44,554 | $5,520 | $39,034 |
| 2018 | $2,863 | $31,776 | $3,316 | $28,460 |
| 2017 | $2,863 | $31,776 | $3,316 | $28,460 |
| 2016 | $2,576 | $27,632 | $2,911 | $24,721 |
| 2014 | $2,498 | $27,090 | $2,854 | $24,236 |
Agents Affiliated with this Home
-
Theresa Ziegler

Seller's Agent in 2015
Theresa Ziegler
Keller Williams Southland
(816) 331-2323
19 in this area
45 Total Sales
-
Ryan Gritters

Buyer's Agent in 2015
Ryan Gritters
Keller Williams Platinum Prtnr
(641) 230-0244
5 in this area
115 Total Sales
Map
Source: Heartland MLS
MLS Number: 1964695
APN: 64-910-11-14-00-0-00-000
- 12309 Askew St
- 12424 Valley Brook Dr
- 12298 Doctor Greaves Rd
- 12623 Fountain Lake Cir
- 12631 Fountain Lake Cir
- 4100 Duck Rd
- 12418 3rd St
- 2900 E 119th St
- 2200 E 126th St
- 12805 8th St
- 4811 Martha Truman Rd
- 12707 Michigan Ave
- 12711 Michigan Ave
- 2105 E 129th St
- 13019 5th St
- 1202 Duck Rd
- 908 Jones Ave
- 504 Pinkston St
- 12704 Woodland Ave
- 1402 Goode Ave
- 12316 Askew St
- 12314 Askew St
- 12401 Valley Brook Dr
- 12313 Askew Dr
- 12312 Askew St
- 12313 Askew St
- 12412 Askew St
- 12311 Askew St
- 12401 Askew St
- 12310 Askew St
- 12403 Valley Brook Dr
- 12414 Askew St
- 12415 Askew St
- 12308 Askew St
- 12405 Valley Brook Dr
- 12404 Valley Brook Dr
- 12416 Askew St
- 12307 Askew St
- 12417 Askew St
- 4001 E 123rd Terrace
