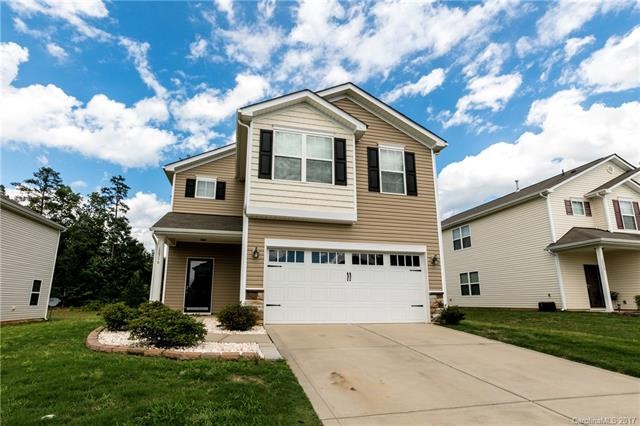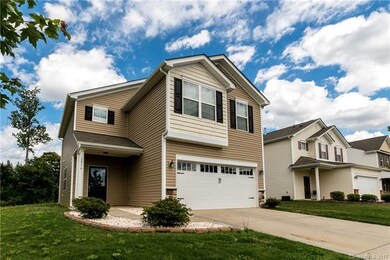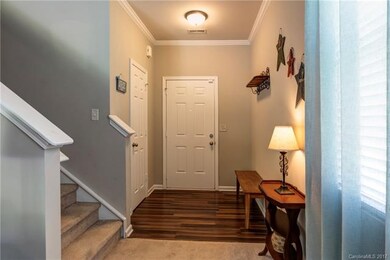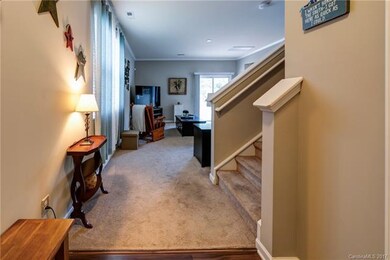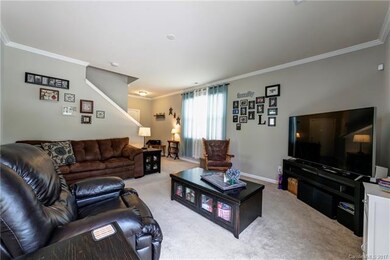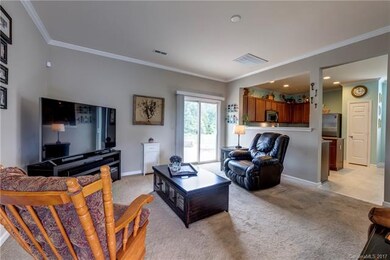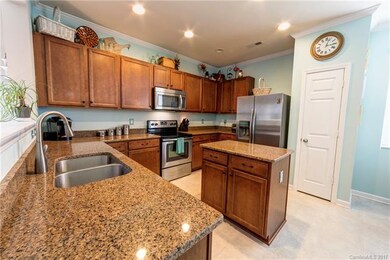
12316 Bending Branch Rd Charlotte, NC 28227
Bradfield Farms NeighborhoodEstimated Value: $323,000 - $359,739
Highlights
- Clubhouse
- Community Pool
- Attached Garage
- Transitional Architecture
- Recreation Facilities
- Walk-In Closet
About This Home
As of July 2017Welcome home to this well cared for,move in ready,one owner home!Beautiful large kitchen w/ tons of cabinets & center island.Granite countertops & stainless appliances. Pass thru opening from Kit to GR make this an open floor plan down.Large owners suite up w/walk in closet & nice bathroom w/ dual vanities & large shower. 2 additional bedroom w/walkin closets & full bath. Wonderful open bonus room for entertaining & nice laundry room up. Huge 2 level concrete patio for extended outdoor living.
Last Agent to Sell the Property
ProStead Realty License #182736 Listed on: 05/25/2017

Home Details
Home Type
- Single Family
Year Built
- Built in 2012
Lot Details
- 8,276
HOA Fees
- $119 Monthly HOA Fees
Parking
- Attached Garage
Home Design
- Transitional Architecture
- Slab Foundation
- Vinyl Siding
Bedrooms and Bathrooms
- Walk-In Closet
Attic
- Pull Down Stairs to Attic
Additional Features
- Kitchen Island
- Vinyl Flooring
- Level Lot
Listing and Financial Details
- Assessor Parcel Number 111-107-53
Community Details
Overview
- Cussick Association, Phone Number (704) 799-5444
- Built by Centex
Amenities
- Clubhouse
Recreation
- Recreation Facilities
- Community Playground
- Community Pool
Ownership History
Purchase Details
Home Financials for this Owner
Home Financials are based on the most recent Mortgage that was taken out on this home.Purchase Details
Home Financials for this Owner
Home Financials are based on the most recent Mortgage that was taken out on this home.Similar Homes in Charlotte, NC
Home Values in the Area
Average Home Value in this Area
Purchase History
| Date | Buyer | Sale Price | Title Company |
|---|---|---|---|
| Beatty Jonathon | $191,000 | None Available | |
| Lodge Jason | $129,500 | None Available |
Mortgage History
| Date | Status | Borrower | Loan Amount |
|---|---|---|---|
| Open | Beatty Jonathon | $186,202 | |
| Previous Owner | Lodge Jason | $126,878 |
Property History
| Date | Event | Price | Change | Sq Ft Price |
|---|---|---|---|---|
| 07/10/2017 07/10/17 | Sold | $191,000 | +0.6% | $114 / Sq Ft |
| 05/27/2017 05/27/17 | Pending | -- | -- | -- |
| 05/25/2017 05/25/17 | For Sale | $189,900 | -- | $113 / Sq Ft |
Tax History Compared to Growth
Tax History
| Year | Tax Paid | Tax Assessment Tax Assessment Total Assessment is a certain percentage of the fair market value that is determined by local assessors to be the total taxable value of land and additions on the property. | Land | Improvement |
|---|---|---|---|---|
| 2023 | $2,557 | $329,700 | $95,000 | $234,700 |
| 2022 | $1,993 | $193,500 | $50,000 | $143,500 |
| 2021 | $1,982 | $193,500 | $50,000 | $143,500 |
| 2020 | $1,974 | $193,500 | $50,000 | $143,500 |
| 2019 | $1,959 | $193,500 | $50,000 | $143,500 |
| 2018 | $1,653 | $120,400 | $23,000 | $97,400 |
| 2017 | $1,621 | $120,400 | $23,000 | $97,400 |
| 2016 | $1,612 | $120,400 | $23,000 | $97,400 |
| 2015 | $1,600 | $120,400 | $23,000 | $97,400 |
| 2014 | $1,608 | $120,400 | $23,000 | $97,400 |
Agents Affiliated with this Home
-
Emily Huffstetler

Seller's Agent in 2017
Emily Huffstetler
ProStead Realty
(704) 219-1765
95 Total Sales
-
Darrell Mullins
D
Buyer's Agent in 2017
Darrell Mullins
NorthGroup Real Estate LLC
(704) 906-2841
1 in this area
44 Total Sales
Map
Source: Canopy MLS (Canopy Realtor® Association)
MLS Number: CAR3285402
APN: 111-107-53
- 12502 Bending Branch Rd
- 9733 Paper Tree Rd
- 11906 Bending Branch Rd
- 8906 Paddle Oak Rd
- 8210 Festival Way
- 7029 Overjoyed Crossing
- 5103 Timbertop Ln
- 8121 Festival Way
- 8718 Festival Way
- 12009 Downy Birch Rd
- 7549 Short Putt Ct
- 9027 Gray Willow Rd
- 7336 Overjoyed Crossing
- 11040 E Lake Rd
- 7362 Overjoyed Crossing
- 9832 Veronica Dr
- 9509 Green Apple Dr
- 4012 Moxie Way
- 4018 Moxie Way
- 6848 Good News Dr
- 12316 Bending Branch Rd
- 12312 Bending Branch Rd
- 12320 Bending Branch Rd
- 12308 Bending Branch Rd
- 12324 Bending Branch Rd
- 12328 Bending Branch Rd
- 12304 Bending Branch Rd
- 12319 Bending Branch Rd
- 12323 Bending Branch Rd
- 12315 Bending Branch Rd
- 12311 Bending Branch Rd
- 12327 Bending Branch Rd
- 12400 Bending Branch Rd
- 12300 Bending Branch Rd
- 12307 Bending Branch Rd
- 12303 Bending Branch Rd
- 12224 Bending Branch Rd
- 12404 Bending Branch Rd
- 12403 Bending Branch Rd
- 13020 Great Laurel Rd
