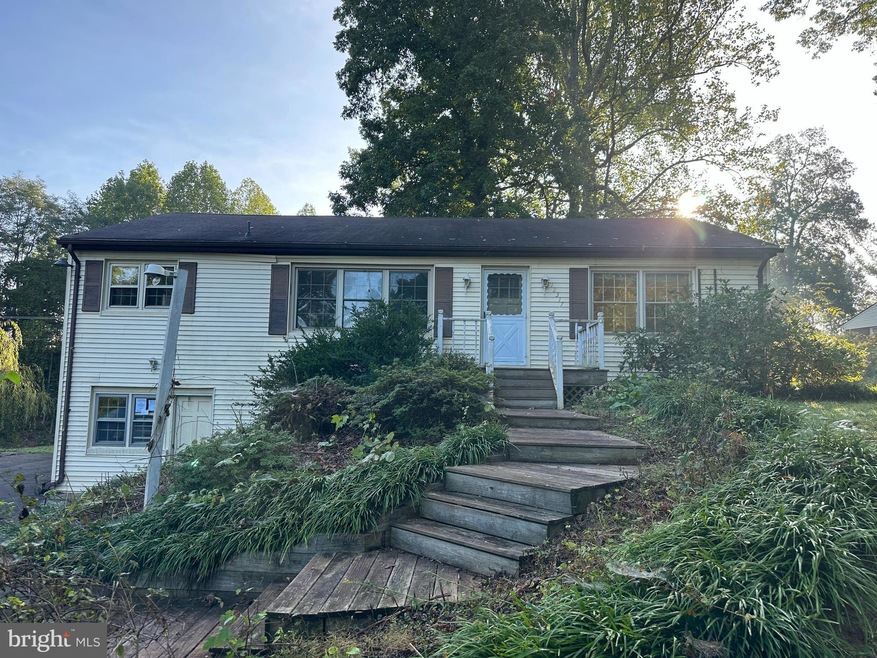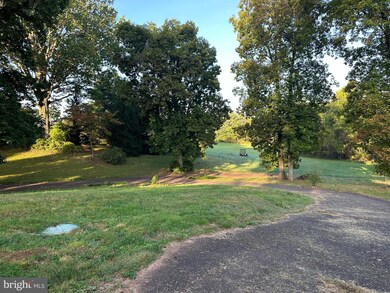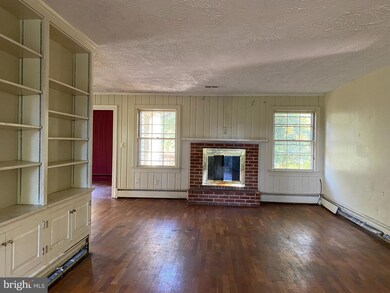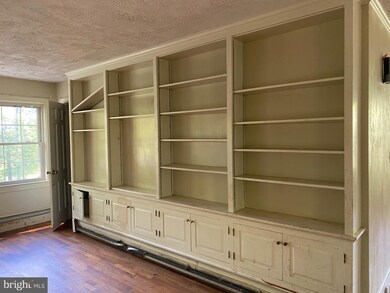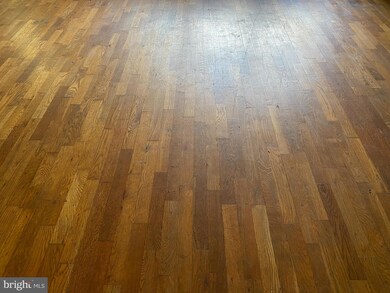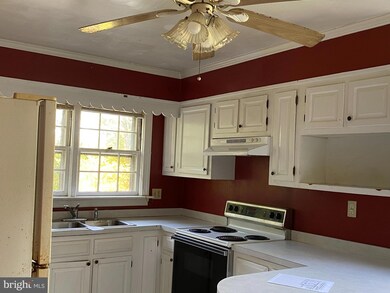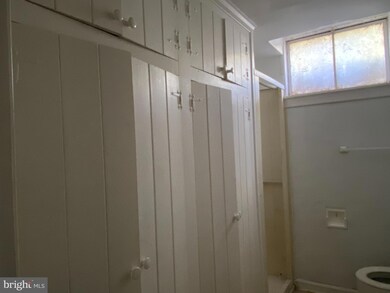
12317 Metlock Rd Culpeper, VA 22701
Highlights
- Open Floorplan
- Partially Wooded Lot
- Wood Flooring
- Deck
- Rambler Architecture
- 2 Fireplaces
About This Home
As of December 2023Placed atop a knoll at the end of a street in scenic Culpeper county. This four bedroom, 2 bath house has hardwood floors on the upper level, finished basement, deck, and a built in bookcase as well as built in cabinets. There is a lot of potential here. 12317 Metlock is a HUD owned home and sold entirely AS IS. Have your HUD registered agent schedule a showing today.
Home Details
Home Type
- Single Family
Est. Annual Taxes
- $1,835
Year Built
- Built in 1954
Lot Details
- 1.4 Acre Lot
- Open Lot
- Partially Wooded Lot
- Property is zoned R1
Home Design
- Rambler Architecture
- Slab Foundation
- Asphalt Roof
- Vinyl Siding
Interior Spaces
- Property has 2 Levels
- Open Floorplan
- Built-In Features
- Crown Molding
- Paneling
- 2 Fireplaces
- Screen For Fireplace
- Fireplace Mantel
- Family Room
- Living Room
- Dining Room
- Den
- Workshop
- Utility Room
- Laundry Chute
- Wood Flooring
- Basement Fills Entire Space Under The House
Kitchen
- Electric Oven or Range
- Ice Maker
- Dishwasher
Bedrooms and Bathrooms
- En-Suite Primary Bedroom
Parking
- Driveway
- Off-Street Parking
Outdoor Features
- Deck
- Shed
- Porch
Schools
- A. G. Richardson Elementary School
- Floyd T. Binns Middle School
- Eastern View High School
Utilities
- Central Air
- Hot Water Baseboard Heater
- Hot Water Heating System
- Well
- Electric Water Heater
- On Site Septic
Community Details
- No Home Owners Association
- Hungry Run Subdivision
Listing and Financial Details
- Assessor Parcel Number 50E 1 3
Ownership History
Purchase Details
Home Financials for this Owner
Home Financials are based on the most recent Mortgage that was taken out on this home.Purchase Details
Purchase Details
Home Financials for this Owner
Home Financials are based on the most recent Mortgage that was taken out on this home.Similar Homes in Culpeper, VA
Home Values in the Area
Average Home Value in this Area
Purchase History
| Date | Type | Sale Price | Title Company |
|---|---|---|---|
| Special Warranty Deed | $285,000 | Ekko Title | |
| Deed | $307,389 | None Listed On Document | |
| Warranty Deed | $258,000 | Mid Atlantic Settlement Svcs |
Mortgage History
| Date | Status | Loan Amount | Loan Type |
|---|---|---|---|
| Open | $300,000 | New Conventional | |
| Closed | $300,000 | New Conventional | |
| Previous Owner | $253,326 | FHA |
Property History
| Date | Event | Price | Change | Sq Ft Price |
|---|---|---|---|---|
| 08/01/2024 08/01/24 | Rented | $1,795 | 0.0% | -- |
| 07/30/2024 07/30/24 | Under Contract | -- | -- | -- |
| 07/11/2024 07/11/24 | For Rent | $1,795 | 0.0% | -- |
| 12/22/2023 12/22/23 | Sold | $285,000 | -4.0% | $94 / Sq Ft |
| 11/08/2023 11/08/23 | Pending | -- | -- | -- |
| 10/20/2023 10/20/23 | For Sale | $297,000 | +15.1% | $98 / Sq Ft |
| 08/25/2017 08/25/17 | Sold | $258,000 | -1.5% | $113 / Sq Ft |
| 07/17/2017 07/17/17 | Pending | -- | -- | -- |
| 06/16/2017 06/16/17 | Price Changed | $262,000 | -2.6% | $115 / Sq Ft |
| 05/09/2017 05/09/17 | For Sale | $269,000 | -- | $118 / Sq Ft |
Tax History Compared to Growth
Tax History
| Year | Tax Paid | Tax Assessment Tax Assessment Total Assessment is a certain percentage of the fair market value that is determined by local assessors to be the total taxable value of land and additions on the property. | Land | Improvement |
|---|---|---|---|---|
| 2024 | $1,290 | $335,600 | $89,000 | $246,600 |
| 2023 | $1,544 | $335,600 | $89,000 | $246,600 |
| 2022 | $1,597 | $290,300 | $89,000 | $201,300 |
| 2021 | $1,597 | $290,300 | $89,000 | $201,300 |
| 2020 | $1,574 | $253,800 | $69,000 | $184,800 |
| 2019 | $1,574 | $253,800 | $69,000 | $184,800 |
| 2018 | $1,410 | $210,500 | $69,000 | $141,500 |
| 2017 | $443 | $210,500 | $69,000 | $141,500 |
| 2016 | $446 | $211,000 | $69,000 | $142,000 |
| 2015 | $406 | $189,000 | $47,000 | $142,000 |
| 2014 | $432 | $164,500 | $50,000 | $114,500 |
Agents Affiliated with this Home
-

Seller's Agent in 2024
Ashley Benninger
MacDoc Property Mangement LLC
(540) 226-2991
1 Total Sale
-

Seller's Agent in 2023
William McGrady
EXIT Elite Realty
(540) 847-7782
46 Total Sales
-

Seller Co-Listing Agent in 2023
Wendalyn Nappier
EXIT Elite Realty
(540) 993-5457
29 Total Sales
-

Seller's Agent in 2017
Soodie Musselman
Century 21 New Millennium
(540) 229-2012
9 Total Sales
-

Buyer's Agent in 2017
Kay King
Coldwell Banker (NRT-Southeast-MidAtlantic)
(703) 462-4064
118 Total Sales
Map
Source: Bright MLS
MLS Number: VACU2006362
APN: 50-E-1-3
- 12122 Majestic Place
- 452 Cromwell Ct
- 12314 Osprey Ln
- 544 Cromwell Ct
- 808 Ripplebrook Dr
- 710 Zeuswyn Dr
- 1929 Sunset Ln
- 1904 Sunset Ln
- 1908 Sunset Ln
- 413 Willow Lawn Dr
- 2009 Divot Dr
- 1809 Mustang Way
- 1813 Mustang Way
- 1817 Mustang Way
- Coronado Plan at The Greens
- Hemingway Plan at The Greens
- Arlington Plan at The Greens
- Hopewell Plan at The Greens
- 2001 Divot Dr
- 1817 Mulligan Way
