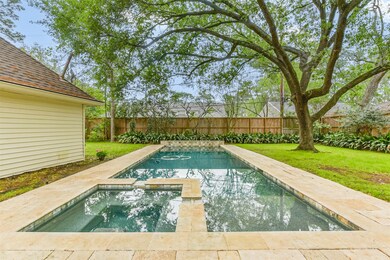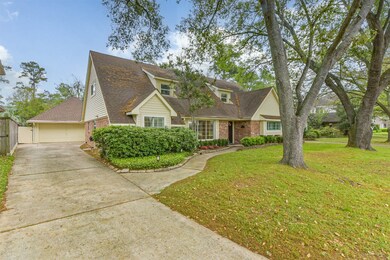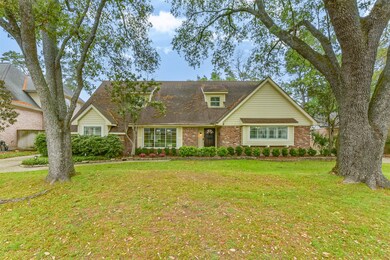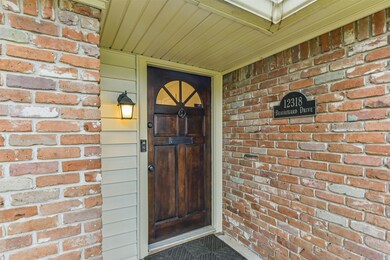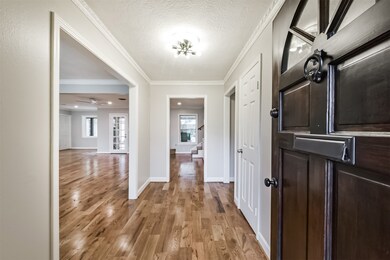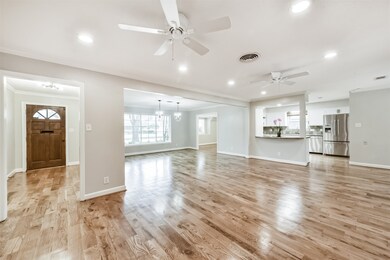
12318 Beauregard Dr Houston, TX 77024
Tealwood/The Villages NeighborhoodHighlights
- Heated In Ground Pool
- Deck
- Traditional Architecture
- Frostwood Elementary School Rated A
- Wooded Lot
- Wood Flooring
About This Home
As of July 2025Prime Location! Step into this beautifully remodeled 5-bedroom, 3.5-bath home, complete with a sparkling pool and spa.The open-concept floor plan features elegant hardwood floors throughout, complemented by modern paint for a fresh, sophisticated feel. The primary suite is conveniently located next to a nursery or additional bedroom, while a dedicated study/office on the main floor offers the perfect space for remote work. Upstairs, you'll find three generously sized bedrooms, ideal for family or guests.
The gourmet kitchen boasts granite countertops, stainless steel appliances, and a stylish breakfast bar. Enjoy unbeatable convenience-just a short walk to Frostwood Elementary and minutes from Memorial City Mall, CityCentre, Memorial Hermann Hospital, and an array of top-tier restaurants.
Move-in ready! All measurements and information should be independently verified.
Last Agent to Sell the Property
L.G.L International Realty, License #0618311 Listed on: 04/02/2025
Home Details
Home Type
- Single Family
Est. Annual Taxes
- $21,381
Year Built
- Built in 1960
Lot Details
- 10,375 Sq Ft Lot
- South Facing Home
- Property is Fully Fenced
- Sprinkler System
- Wooded Lot
HOA Fees
- $26 Monthly HOA Fees
Parking
- 2 Car Attached Garage
- Garage Door Opener
Home Design
- Traditional Architecture
- Split Level Home
- Brick Exterior Construction
- Slab Foundation
- Composition Roof
- Wood Siding
Interior Spaces
- 2,692 Sq Ft Home
- 2-Story Property
- Ceiling Fan
- Gas Log Fireplace
- Living Room
- Breakfast Room
- Dining Room
- Home Office
- Utility Room
- Washer and Gas Dryer Hookup
Kitchen
- Electric Oven
- Electric Cooktop
- Microwave
- Dishwasher
- Granite Countertops
- Disposal
Flooring
- Wood
- Tile
Bedrooms and Bathrooms
- 5 Bedrooms
- Double Vanity
Home Security
- Security System Owned
- Fire and Smoke Detector
Eco-Friendly Details
- Energy-Efficient Windows with Low Emissivity
- Ventilation
Pool
- Heated In Ground Pool
- Saltwater Pool
- Spa
Outdoor Features
- Deck
- Patio
Schools
- Frostwood Elementary School
- Memorial Middle School
- Memorial High School
Utilities
- Forced Air Zoned Heating and Cooling System
- Heating System Uses Gas
- Tankless Water Heater
Community Details
- Frostwood/ Real Manaage Association, Phone Number (866) 473-2573
- Frostwood Subdivision
Ownership History
Purchase Details
Home Financials for this Owner
Home Financials are based on the most recent Mortgage that was taken out on this home.Purchase Details
Home Financials for this Owner
Home Financials are based on the most recent Mortgage that was taken out on this home.Purchase Details
Home Financials for this Owner
Home Financials are based on the most recent Mortgage that was taken out on this home.Purchase Details
Purchase Details
Home Financials for this Owner
Home Financials are based on the most recent Mortgage that was taken out on this home.Similar Homes in the area
Home Values in the Area
Average Home Value in this Area
Purchase History
| Date | Type | Sale Price | Title Company |
|---|---|---|---|
| Vendors Lien | -- | None Available | |
| Vendors Lien | -- | Tradition Title Company | |
| Interfamily Deed Transfer | -- | None Available | |
| Vendors Lien | -- | Commonwealth Land Title Co |
Mortgage History
| Date | Status | Loan Amount | Loan Type |
|---|---|---|---|
| Open | $250,000 | Commercial | |
| Closed | $163,800 | Purchase Money Mortgage | |
| Previous Owner | $485,000 | New Conventional | |
| Previous Owner | $181,500 | Unknown | |
| Previous Owner | $185,300 | No Value Available | |
| Closed | $100,000 | No Value Available | |
| Closed | $0 | Assumption |
Property History
| Date | Event | Price | Change | Sq Ft Price |
|---|---|---|---|---|
| 07/11/2025 07/11/25 | Sold | -- | -- | -- |
| 05/31/2025 05/31/25 | Pending | -- | -- | -- |
| 05/16/2025 05/16/25 | Price Changed | $1,149,000 | -4.2% | $427 / Sq Ft |
| 04/12/2025 04/12/25 | Price Changed | $1,199,000 | -5.5% | $445 / Sq Ft |
| 04/02/2025 04/02/25 | For Sale | $1,269,000 | 0.0% | $471 / Sq Ft |
| 07/31/2022 07/31/22 | Off Market | $5,950 | -- | -- |
| 07/30/2022 07/30/22 | Rented | $5,950 | 0.0% | -- |
| 07/17/2022 07/17/22 | Under Contract | -- | -- | -- |
| 07/06/2022 07/06/22 | For Rent | $5,950 | -- | -- |
Tax History Compared to Growth
Tax History
| Year | Tax Paid | Tax Assessment Tax Assessment Total Assessment is a certain percentage of the fair market value that is determined by local assessors to be the total taxable value of land and additions on the property. | Land | Improvement |
|---|---|---|---|---|
| 2024 | $21,381 | $969,970 | $713,125 | $256,845 |
| 2023 | $21,381 | $986,845 | $713,125 | $273,720 |
| 2022 | $20,701 | $885,449 | $662,188 | $223,261 |
| 2021 | $18,236 | $746,928 | $611,250 | $135,678 |
| 2020 | $19,744 | $788,000 | $611,250 | $176,750 |
| 2019 | $20,944 | $800,000 | $611,250 | $188,750 |
| 2018 | $9,375 | $766,253 | $611,250 | $155,003 |
| 2017 | $20,567 | $786,173 | $611,250 | $174,923 |
| 2016 | $22,106 | $845,000 | $611,250 | $233,750 |
| 2015 | $13,411 | $859,500 | $611,250 | $248,250 |
| 2014 | $13,411 | $762,000 | $458,438 | $303,562 |
Agents Affiliated with this Home
-
Milla Luman
M
Seller's Agent in 2025
Milla Luman
L.G.L International Realty,
(832) 279-8907
1 in this area
8 Total Sales
-
Dee Dee Guggenheim Howes

Buyer's Agent in 2025
Dee Dee Guggenheim Howes
Compass RE Texas, LLC - Houston
(713) 253-8529
1 in this area
168 Total Sales
-
Jay Monroe
J
Buyer's Agent in 2022
Jay Monroe
Martha Turner Sotheby's International Realty
(713) 504-6936
2 in this area
164 Total Sales
Map
Source: Houston Association of REALTORS®
MLS Number: 16024636
APN: 0925490000005
- 358 Tealwood Dr
- 354 Tealwood Dr
- 12319 Old Oaks Dr
- 12222 Old Oaks Dr
- 250 Gessner Rd
- 348 Litchfield Ln
- 338 Litchfield Ln
- 336 Litchfield Ln
- 318 Litchfield Ln
- 12215 Cobblestone Dr
- 3 Litchfield Ln Unit 220
- 234 Tamerlaine Dr
- 311 Royale Heights Ln
- 201 Vanderpool Ln Unit 112
- 201 Vanderpool Ln Unit 80
- 201 Vanderpool Ln Unit 27
- 201 Vanderpool Ln Unit 64
- 305 Royale Heights Ln
- 271 Litchfield Ln
- 12214 Cobblestone Dr

