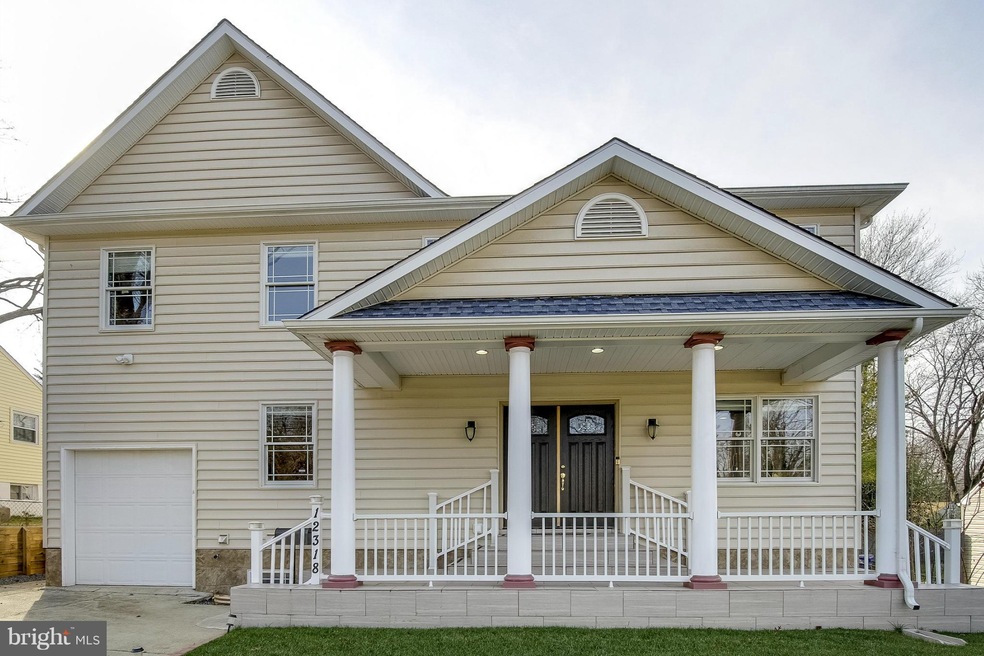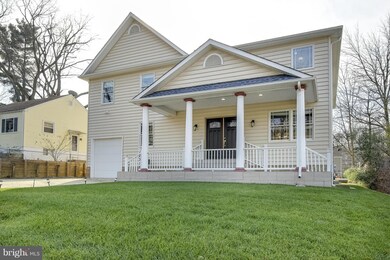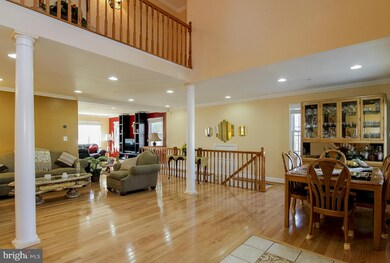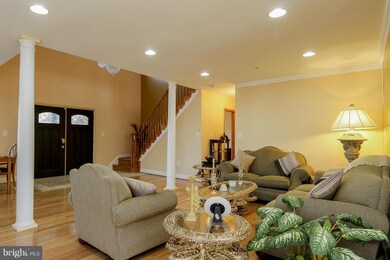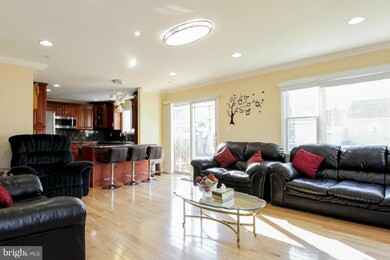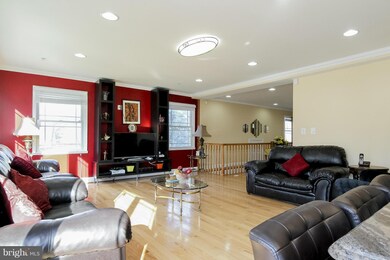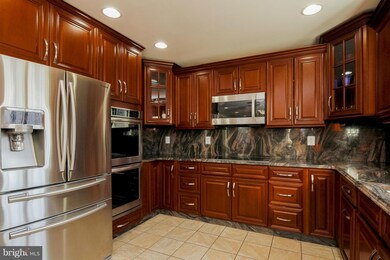
12318 Charles Rd Silver Spring, MD 20906
North Kensington Neighborhood
5
Beds
4.5
Baths
3,120
Sq Ft
6,000
Sq Ft Lot
Highlights
- 24-Hour Security
- Gourmet Kitchen
- Craftsman Architecture
- Wheaton High School Rated A
- Open Floorplan
- 4-minute walk to Winding Creek Local Park
About This Home
As of July 2016Unique, Stunning & Smart home technology, new construction 2014! Rebuilt in style with the highest custom upgrades imaginable. Dramatic 2 story entry. and open floor plan. Special features must be seen to be appreciated, Kitchen and all 5 bathrooms have luxury designer cabinetry and tile, light hardwood flooring, stairs, rails and doors!Stainless steel appliances,main level bedroom, glam lighting.
Home Details
Home Type
- Single Family
Est. Annual Taxes
- $5,149
Year Built
- Built in 2014
Lot Details
- 6,000 Sq Ft Lot
- Property is Fully Fenced
- Historic Home
- Property is in very good condition
- Property is zoned R60
Parking
- 2 Car Attached Garage
- Driveway
Home Design
- Craftsman Architecture
- Shingle Roof
- Aluminum Siding
Interior Spaces
- 3,120 Sq Ft Home
- Property has 3 Levels
- Open Floorplan
- Ceiling height of 9 feet or more
- Recessed Lighting
- Low Emissivity Windows
- Sliding Doors
- Combination Kitchen and Dining Room
- Den
- Attic
Kitchen
- Gourmet Kitchen
- Built-In Double Oven
- Cooktop
- Microwave
- Ice Maker
- Dishwasher
- Kitchen Island
- Disposal
Bedrooms and Bathrooms
- 5 Bedrooms | 1 Main Level Bedroom
- En-Suite Bathroom
- Maid or Guest Quarters
- 4.5 Bathrooms
Laundry
- Dryer
- Washer
Finished Basement
- Basement Fills Entire Space Under The House
- Connecting Stairway
- Exterior Basement Entry
- Basement Windows
Home Security
- Monitored
- Motion Detectors
- Fire and Smoke Detector
Eco-Friendly Details
- Home Energy Management
Schools
- A. Mario Loiederman Middle School
- Wheaton High School
Utilities
- Central Air
- Heat Pump System
- Natural Gas Water Heater
Listing and Financial Details
- Tax Lot 6
- Assessor Parcel Number 161301169006
Community Details
Overview
- No Home Owners Association
- Veirs Mill Village Subdivision, Smart Home Technology Floorplan
Security
- 24-Hour Security
Ownership History
Date
Name
Owned For
Owner Type
Purchase Details
Listed on
Mar 29, 2016
Closed on
Jul 18, 2016
Sold by
Kawar Hanna
Bought by
Ma Guangrong and Liu Chun Mei
Seller's Agent
Alecia Scott
Long & Foster Real Estate, Inc.
Buyer's Agent
Terring Wang
Keller Williams Capital Properties
List Price
$569,000
Sold Price
$505,000
Premium/Discount to List
-$64,000
-11.25%
Total Days on Market
73
Current Estimated Value
Home Financials for this Owner
Home Financials are based on the most recent Mortgage that was taken out on this home.
Estimated Appreciation
$249,520
Avg. Annual Appreciation
4.64%
Original Mortgage
$417,000
Interest Rate
3.54%
Mortgage Type
New Conventional
Purchase Details
Listed on
Jan 30, 2014
Closed on
Mar 18, 2014
Sold by
Federal National Mortgage Association
Bought by
Kawar Hanna
Seller's Agent
Mina Sultani
Coldwell Banker Realty
Buyer's Agent
Alecia Scott
Long & Foster Real Estate, Inc.
List Price
$264,000
Sold Price
$316,000
Premium/Discount to List
$52,000
19.7%
Home Financials for this Owner
Home Financials are based on the most recent Mortgage that was taken out on this home.
Avg. Annual Appreciation
22.18%
Purchase Details
Listed on
Jan 30, 2014
Closed on
Feb 3, 2014
Sold by
Klarhan Sakon and Klarhan Namoi
Bought by
Federal National Mortgage Association and Fannie Mae
Seller's Agent
Mina Sultani
Coldwell Banker Realty
Buyer's Agent
Alecia Scott
Long & Foster Real Estate, Inc.
List Price
$264,000
Sold Price
$316,000
Premium/Discount to List
$52,000
19.7%
Purchase Details
Closed on
Mar 2, 2006
Sold by
Phingkoh Namoi
Bought by
Klarhan Sakon and Klarhan Namoi
Home Financials for this Owner
Home Financials are based on the most recent Mortgage that was taken out on this home.
Original Mortgage
$397,850
Interest Rate
2.75%
Mortgage Type
Construction
Purchase Details
Closed on
Jan 13, 2006
Sold by
Phingkoh Namoi
Bought by
Klarhan Sakon and Klarhan Namoi
Home Financials for this Owner
Home Financials are based on the most recent Mortgage that was taken out on this home.
Original Mortgage
$397,850
Interest Rate
2.75%
Mortgage Type
Construction
Purchase Details
Closed on
Oct 8, 1998
Sold by
Surapong Insorn
Bought by
Phingkoh Namoi
Purchase Details
Closed on
May 20, 1997
Sold by
Insorn Surapong
Bought by
Surapong Insorn
Map
Create a Home Valuation Report for This Property
The Home Valuation Report is an in-depth analysis detailing your home's value as well as a comparison with similar homes in the area
Similar Homes in Silver Spring, MD
Home Values in the Area
Average Home Value in this Area
Purchase History
| Date | Type | Sale Price | Title Company |
|---|---|---|---|
| Deed | $505,000 | Eastern Title & Settlement | |
| Deed | $316,000 | Crown Title Corporation | |
| Trustee Deed | $569,481 | None Available | |
| Deed | -- | -- | |
| Deed | -- | -- | |
| Deed | -- | -- | |
| Deed | -- | -- | |
| Deed | -- | -- | |
| Deed | -- | -- |
Source: Public Records
Mortgage History
| Date | Status | Loan Amount | Loan Type |
|---|---|---|---|
| Open | $370,000 | New Conventional | |
| Closed | $417,000 | New Conventional | |
| Previous Owner | $129,882 | Stand Alone Second | |
| Previous Owner | $77,150 | Credit Line Revolving | |
| Previous Owner | $397,850 | Construction | |
| Previous Owner | $397,850 | Construction |
Source: Public Records
Property History
| Date | Event | Price | Change | Sq Ft Price |
|---|---|---|---|---|
| 07/18/2016 07/18/16 | Sold | $505,000 | -3.8% | $162 / Sq Ft |
| 06/10/2016 06/10/16 | Pending | -- | -- | -- |
| 05/11/2016 05/11/16 | Price Changed | $525,000 | -4.4% | $168 / Sq Ft |
| 04/29/2016 04/29/16 | Price Changed | $549,000 | -1.8% | $176 / Sq Ft |
| 04/14/2016 04/14/16 | Price Changed | $559,000 | -1.8% | $179 / Sq Ft |
| 03/29/2016 03/29/16 | For Sale | $569,000 | +80.1% | $182 / Sq Ft |
| 03/18/2014 03/18/14 | Sold | $316,000 | +19.7% | $101 / Sq Ft |
| 02/06/2014 02/06/14 | Pending | -- | -- | -- |
| 01/30/2014 01/30/14 | For Sale | $264,000 | -- | $85 / Sq Ft |
Source: Bright MLS
Tax History
| Year | Tax Paid | Tax Assessment Tax Assessment Total Assessment is a certain percentage of the fair market value that is determined by local assessors to be the total taxable value of land and additions on the property. | Land | Improvement |
|---|---|---|---|---|
| 2024 | $8,213 | $649,900 | $178,500 | $471,400 |
| 2023 | $7,499 | $649,900 | $178,500 | $471,400 |
| 2022 | $5,238 | $649,900 | $178,500 | $471,400 |
| 2021 | $4,174 | $662,900 | $163,500 | $499,400 |
| 2020 | $4,174 | $595,200 | $0 | $0 |
| 2019 | $5,406 | $527,500 | $0 | $0 |
| 2018 | $4,877 | $459,800 | $149,000 | $310,800 |
| 2017 | $4,777 | $447,300 | $0 | $0 |
| 2016 | $5,073 | $434,800 | $0 | $0 |
| 2015 | $5,073 | $422,300 | $0 | $0 |
| 2014 | $5,073 | $422,300 | $0 | $0 |
Source: Public Records
Source: Bright MLS
MLS Number: 1002414263
APN: 13-01169006
Nearby Homes
- 12319 Middle Rd
- 12230 Selfridge Rd
- 12011 Ashley Dr
- 12505 Littleton St
- 12115 Hunters Ln
- 4819 Randolph Rd
- 12130Est Veirs Mill Rd
- 12102 Hunters Ln
- 12700 Weiss St
- 4316 Ferrara Dr
- 11830 Charles Rd
- 12813 Evanston St
- 11809 Old Drovers Way
- 4105 Tulare Dr
- 5104 Oakglen Dr
- 12507 Greenly St
- 4801 Oxbow Rd
- 12730 Veirs Mill Rd Unit 18104
- 12208 Atherton Dr
- 11812 Selfridge Rd
