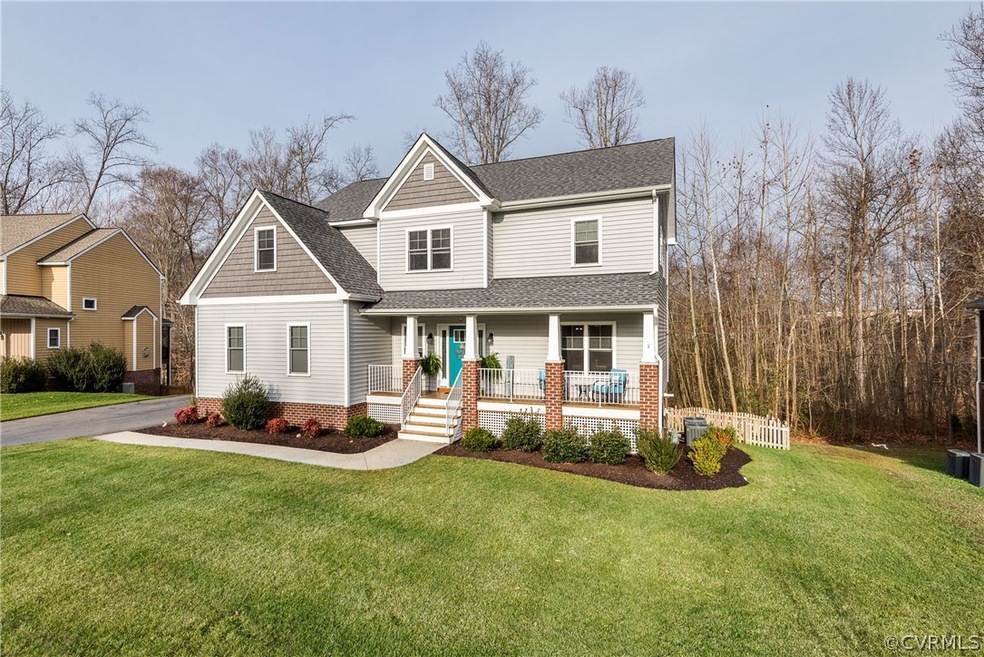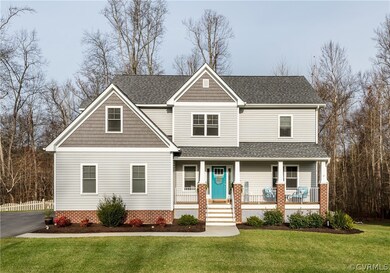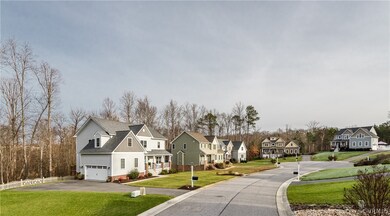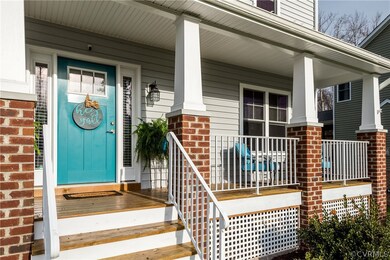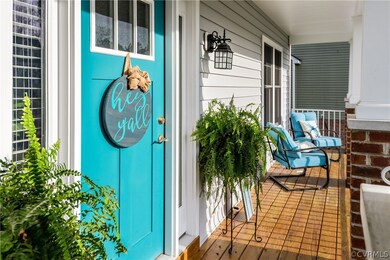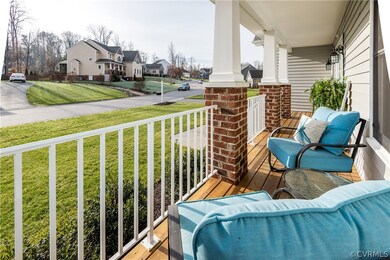
12318 Point Landing Ct Midlothian, VA 23112
Birkdale NeighborhoodHighlights
- Craftsman Architecture
- Clubhouse
- Wooded Lot
- Alberta Smith Elementary School Rated A-
- Deck
- Wood Flooring
About This Home
As of February 2021Welcome Home to this 4 Year Young "Better Than New" Craftsman Beauty Featuring a Fully Finished Walk Out Basement! Full Front Porch Leads You In to the Welcoming Foyer w/Craftsman Finishes Throughout. Hardwood Main Level, Formal Dining Room, Granite Kitchen w/White Upper & Gray Lower Cabinets, Breakfast Bar, Stainless Appliances, Gas Cooking, Island, Glass Mosaic Backsplash & Pantry That Opens to the Breakfast Room w/Exit to Screen Porch and Grilling Deck. Family Room w/Ceiling Fan & Gas FPL w/Tile Surround & Mantle. Owners Suite w/Ceiling Fan WIC & Lux Bath w/Double Vanity, Oversized Tile Shower & Soaking Tub. 3 Generous secondary BR's - BR 2 w/Doormer & Vaulted WIC Share the Large Ceramic Hall Bath, Convenient 2nd Level Ceramic Laundry Room Round Out the 2nd Level. Pull Down Floored Attic for Storage. Full Finished Basement w/Bedroom, Full Bath, Rec Room & Private Home Office/Media Room Offers Many Possibilities. Walk Out to the Relaxing Patios Overlooking the Fenced Rear Yard and Trees. 2 Zone Trane HVAC, Tankless Water Heater. Vinyl, Vinyl Shake, Brick Exterior & Well Manicured Lawn Add to the Magnificent Curb Appeal. Community Pool, Walk to Bailey Bridge MS & Manchester HS
Last Buyer's Agent
Sharyn Humphrey
Napier REALTORS ERA License #0225054977

Home Details
Home Type
- Single Family
Est. Annual Taxes
- $3,332
Year Built
- Built in 2017
Lot Details
- 0.64 Acre Lot
- Cul-De-Sac
- Back Yard Fenced
- Sprinkler System
- Wooded Lot
- Zoning described as R12
HOA Fees
- $42 Monthly HOA Fees
Parking
- 2 Car Direct Access Garage
- Oversized Parking
- Garage Door Opener
- Driveway
Home Design
- Craftsman Architecture
- Frame Construction
- Shingle Roof
- Vinyl Siding
Interior Spaces
- 3,235 Sq Ft Home
- 2-Story Property
- High Ceiling
- Ceiling Fan
- Gas Fireplace
- Thermal Windows
- Separate Formal Living Room
- Screened Porch
Kitchen
- Breakfast Area or Nook
- Eat-In Kitchen
- Oven
- Gas Cooktop
- Microwave
- Ice Maker
- Dishwasher
- Kitchen Island
- Granite Countertops
- Disposal
Flooring
- Wood
- Partially Carpeted
- Ceramic Tile
Bedrooms and Bathrooms
- 5 Bedrooms
- En-Suite Primary Bedroom
- Walk-In Closet
- Garden Bath
Finished Basement
- Walk-Out Basement
- Basement Fills Entire Space Under The House
Outdoor Features
- Deck
- Patio
Schools
- Alberta Smith Elementary School
- Bailey Bridge Middle School
- Manchester High School
Utilities
- Forced Air Zoned Heating and Cooling System
- Heating System Uses Natural Gas
- Heat Pump System
- Tankless Water Heater
- Gas Water Heater
Listing and Financial Details
- Tax Lot 4
- Assessor Parcel Number 739-67-17-78-500-000
Community Details
Overview
- Bayhill Pointe Subdivision
Amenities
- Clubhouse
Recreation
- Community Playground
- Community Pool
- Park
- Trails
Ownership History
Purchase Details
Home Financials for this Owner
Home Financials are based on the most recent Mortgage that was taken out on this home.Purchase Details
Purchase Details
Home Financials for this Owner
Home Financials are based on the most recent Mortgage that was taken out on this home.Purchase Details
Map
Home Values in the Area
Average Home Value in this Area
Purchase History
| Date | Type | Sale Price | Title Company |
|---|---|---|---|
| Warranty Deed | $418,000 | Attorney | |
| Warranty Deed | $75,000 | Attorney | |
| Warranty Deed | $368,700 | Attorney | |
| Warranty Deed | $45,000 | Attorney |
Mortgage History
| Date | Status | Loan Amount | Loan Type |
|---|---|---|---|
| Previous Owner | $150,000 | Commercial |
Property History
| Date | Event | Price | Change | Sq Ft Price |
|---|---|---|---|---|
| 02/26/2021 02/26/21 | Sold | $418,000 | +4.5% | $129 / Sq Ft |
| 01/19/2021 01/19/21 | Pending | -- | -- | -- |
| 01/15/2021 01/15/21 | For Sale | $399,950 | +8.5% | $124 / Sq Ft |
| 08/31/2017 08/31/17 | Sold | $368,700 | 0.0% | $113 / Sq Ft |
| 03/15/2017 03/15/17 | Pending | -- | -- | -- |
| 03/15/2017 03/15/17 | Price Changed | $368,700 | +7.5% | $113 / Sq Ft |
| 03/11/2017 03/11/17 | For Sale | $342,950 | -- | $105 / Sq Ft |
Tax History
| Year | Tax Paid | Tax Assessment Tax Assessment Total Assessment is a certain percentage of the fair market value that is determined by local assessors to be the total taxable value of land and additions on the property. | Land | Improvement |
|---|---|---|---|---|
| 2024 | $4,440 | $487,100 | $75,000 | $412,100 |
| 2023 | $4,371 | $480,300 | $75,000 | $405,300 |
| 2022 | $3,709 | $403,100 | $75,000 | $328,100 |
| 2021 | $3,650 | $381,600 | $75,000 | $306,600 |
| 2020 | $3,458 | $364,000 | $75,000 | $289,000 |
| 2019 | $3,332 | $350,700 | $74,000 | $276,700 |
| 2018 | $2,014 | $350,700 | $74,000 | $276,700 |
| 2017 | $672 | $70,000 | $70,000 | $0 |
| 2016 | $672 | $70,000 | $70,000 | $0 |
| 2015 | $672 | $70,000 | $70,000 | $0 |
| 2014 | $653 | $68,000 | $68,000 | $0 |
About the Listing Agent

As a native of Richmond, I am proud to boast about my hometown and have vast knowledge of the area. Growing up, I watched my father dabble in real estate and got "bitten by the bug" soon after college. I graduated from Monacan High (1988) and Virginia Commonwealth University (B.A. Political Science, 1993) GO RAMS!
In 1993, I landed an incredible job in a law firm handling closings. While that might not sound terribly exciting to most, I was fortunate to learn from two of the best local
Dee's Other Listings
Source: Central Virginia Regional MLS
MLS Number: 2101321
APN: 739-67-17-78-500-000
- 11901 Longfellow Dr
- 6160 Cedar Springs Rd
- 6301 Cedar Springs Rd
- 16900 Barmer Dr
- 12027 Beaver Spring Ct
- 9007 Hidden Nest Dr
- 9118 Penny Bridge Ct
- 12203 King Cotton Ct
- 9006 Buffalo Springs Dr
- 9212 Bailey Oak Dr
- 12806 Bailey Hill Place
- 4907 Misty Spring Dr
- 5107 Parrish Creek Terrace
- 11418 Parrish Creek Ln
- 5313 Sandy Ridge Ct
- 12525 Wescott Dr
- 12433 Wescott Dr
- 10213 Carol Anne Rd
- 10303 W Alberta Ct
- 12313 Wescott Way
