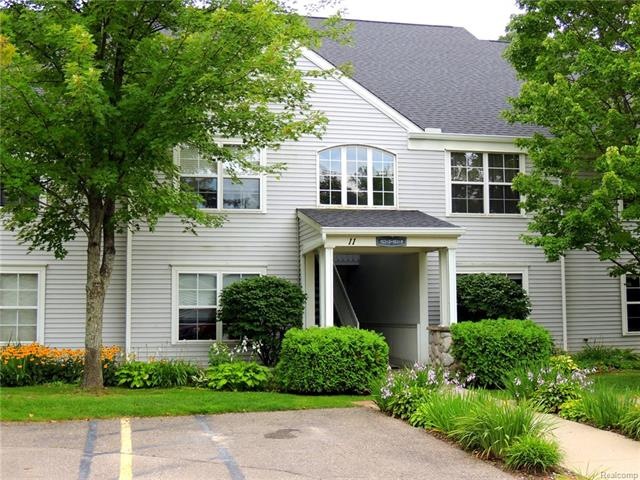
$135,000
- 1 Bed
- 1 Bath
- 850 Sq Ft
- 15240 Silver Pkwy
- Unit 308
- Fenton, MI
Welcome to this beautifully updated 1-bedroom, 1-bath condo that has everything you need—and more! From the moment you walk in, you’ll notice the fresh new flooring and paint that give the space a bright, modern feel. The open floor plan makes entertaining easy, and the natural light pouring in from your private balcony doesn’t hurt either! Love to cook? You’re in luck—this unit features
Jessika Anthony Wentworth Real Estate Group
