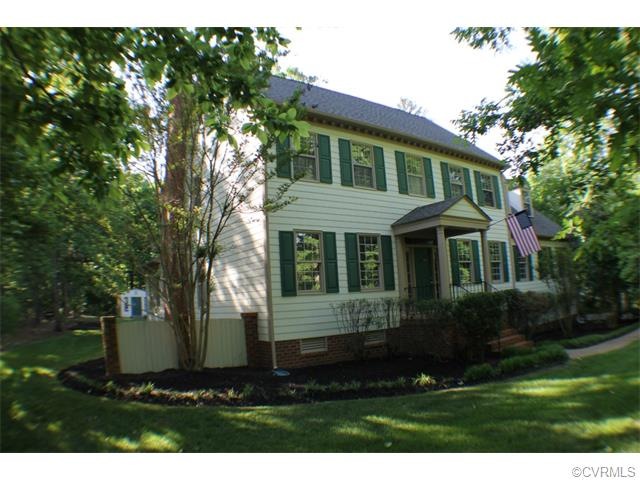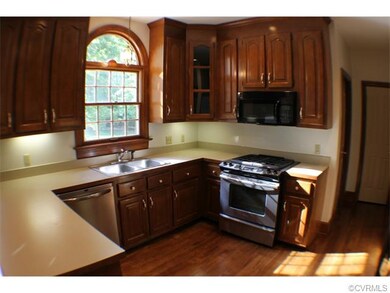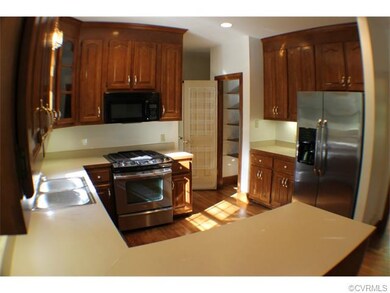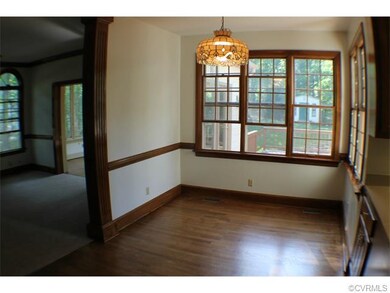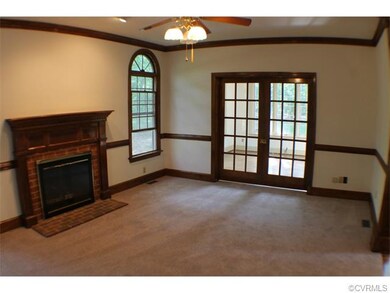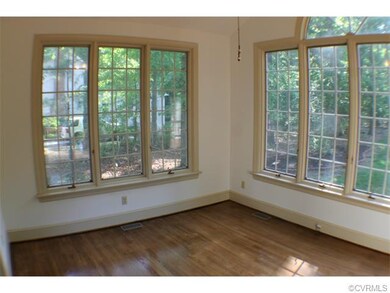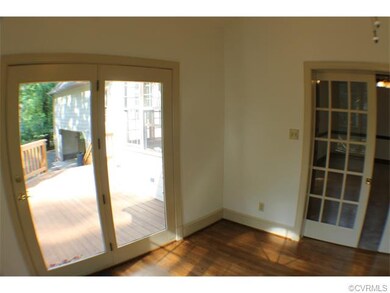
12319 Prince Philip Ln Chesterfield, VA 23838
South Chesterfield County NeighborhoodEstimated Value: $511,831 - $586,000
About This Home
As of September 2015New Price! Turn Key ready. Home features new roof (2014), new exterior paint (2014), new interior paint (2015), new carpet (2015), new interior paint (2015), newly resurfaced hardwood floors (2015) and like new stainless steel kitchen appliances (2014 for dishwasher, gas stove, refrigerator). The home is FioS cable ready and features extensively landscaped and fully irrigated lot. The entire third floor can be used as a play area or additional bedroom if desired. Located in the Windsor Park subdivision, the neighborhood features professional property management, miles of walking trails, a club house, pool, tennis court, and a stocked (catch and release) pond.
Last Agent to Sell the Property
Daniel Lynn
Long & Foster REALTORS License #0225187972 Listed on: 05/19/2015
Last Buyer's Agent
Janine Benizio
Va Properties Long & Foster License #0225078830

Home Details
Home Type
- Single Family
Est. Annual Taxes
- $4,180
Year Built
- 1990
Lot Details
- 1.1
Home Design
- Composition Roof
Interior Spaces
- Property has 2.5 Levels
Flooring
- Wood
- Partially Carpeted
- Tile
Bedrooms and Bathrooms
- 5 Bedrooms
- 2 Full Bathrooms
Utilities
- Forced Air Zoned Heating and Cooling System
- Conventional Septic
Listing and Financial Details
- Assessor Parcel Number 724-646-81-14-00000
Ownership History
Purchase Details
Home Financials for this Owner
Home Financials are based on the most recent Mortgage that was taken out on this home.Purchase Details
Home Financials for this Owner
Home Financials are based on the most recent Mortgage that was taken out on this home.Similar Homes in the area
Home Values in the Area
Average Home Value in this Area
Purchase History
| Date | Buyer | Sale Price | Title Company |
|---|---|---|---|
| Conwell Michael A | $332,600 | None Available | |
| Johnson Larkin D | -- | -- |
Mortgage History
| Date | Status | Borrower | Loan Amount |
|---|---|---|---|
| Open | Conwell Michael A | $314,364 | |
| Closed | Conwell Michael A | $343,575 | |
| Previous Owner | Lynn Victoria R | $296,550 | |
| Previous Owner | Johnson Larkin D | $20,000 |
Property History
| Date | Event | Price | Change | Sq Ft Price |
|---|---|---|---|---|
| 09/15/2015 09/15/15 | Sold | $334,600 | -4.1% | $107 / Sq Ft |
| 07/27/2015 07/27/15 | Pending | -- | -- | -- |
| 05/19/2015 05/19/15 | For Sale | $349,000 | -- | $112 / Sq Ft |
Tax History Compared to Growth
Tax History
| Year | Tax Paid | Tax Assessment Tax Assessment Total Assessment is a certain percentage of the fair market value that is determined by local assessors to be the total taxable value of land and additions on the property. | Land | Improvement |
|---|---|---|---|---|
| 2024 | $4,180 | $460,100 | $80,900 | $379,200 |
| 2023 | $3,899 | $428,500 | $80,900 | $347,600 |
| 2022 | $3,892 | $423,000 | $72,900 | $350,100 |
| 2021 | $3,525 | $364,100 | $69,900 | $294,200 |
| 2020 | $3,327 | $350,200 | $69,900 | $280,300 |
| 2019 | $3,234 | $340,400 | $69,900 | $270,500 |
| 2018 | $3,375 | $355,300 | $69,900 | $285,400 |
| 2017 | $3,372 | $351,300 | $69,900 | $281,400 |
| 2016 | $3,156 | $328,800 | $69,900 | $258,900 |
| 2015 | $3,195 | $330,200 | $69,900 | $260,300 |
| 2014 | $3,157 | $326,200 | $69,900 | $256,300 |
Agents Affiliated with this Home
-
D
Seller's Agent in 2015
Daniel Lynn
Long & Foster
-
J
Buyer's Agent in 2015
Janine Benizio
Long & Foster
(804) 513-0132
Map
Source: Central Virginia Regional MLS
MLS Number: 1514354
APN: 724-64-68-11-400-000
- 12419 Trumpington Ct
- 11741 Riverpark Dr
- 13601 River Rd
- 14300 Rosebud Rd
- 14430 Rosebud Rd
- 12610 Second Branch Rd
- 12207 Balta Rd
- 13731 Brandy Oaks Terrace
- 11701 Winterpock Rd
- 11906 Carters Garden Terrace
- 13315 Meredith Pointe Way
- 18612 Holly Crest Dr
- 11912 Longtown Dr
- 11701 Longtown Dr
- 11800 Winterpock Rd
- 15306 Willow Hill Ln
- 10601 Winterpock Rd
- 9612 Prince James Place
- 14924 Willow Hill Ln
- 11936 Winterpock Rd
- 12319 Prince Philip Ln
- 12325 Prince Philip Ln
- 12313 Prince Philip Ln
- 14002 Princess Mary Rd
- 12331 Prince Philip Ln
- 14006 Princess Mary Rd
- 12307 Prince Philip Ln
- 14000 Princess Mary Rd
- 14012 Princess Mary Rd
- 12318 Prince Philip Ln
- 12324 Prince Philip Ln
- 12312 Prince Philip Ln
- 12306 Prince Philip Ln
- 14048 Princess Mary Rd
- 14054 Princess Mary Rd
- 14042 Princess Mary Rd
- 12341 Prince Philip Ln
- 14001 Princess Mary Rd
- 14024 Princess Mary Rd
- 14100 Princess Mary Rd
