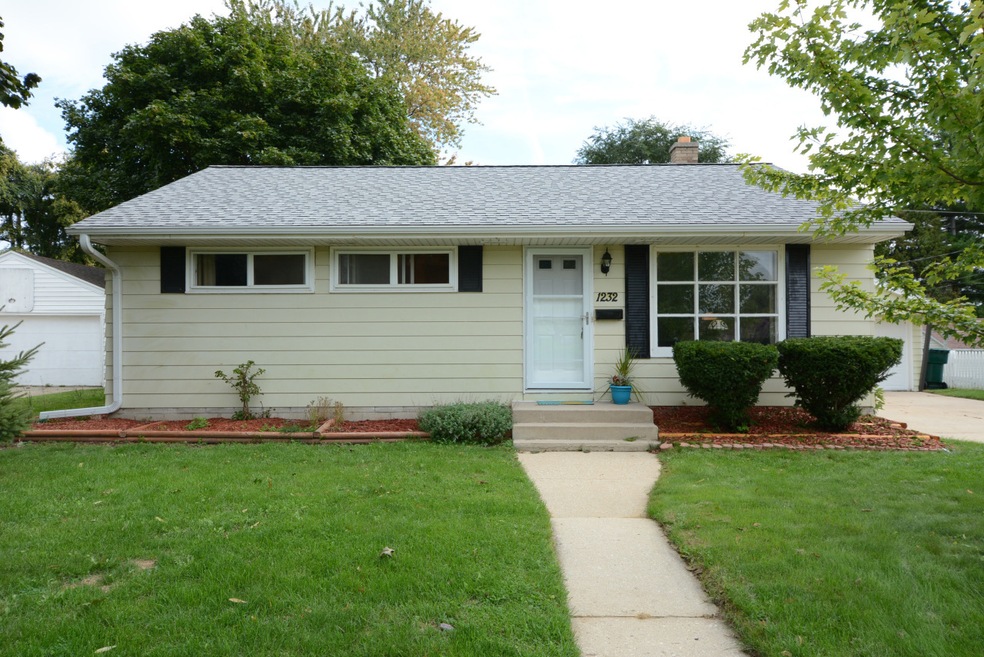
1232 4th Ave Grafton, WI 53024
Estimated Value: $270,000 - $283,000
Highlights
- Ranch Style House
- Wood Flooring
- 2 Car Detached Garage
- Kennedy Elementary School Rated A
- Fenced Yard
- Patio
About This Home
As of December 2016Grafton, WI. Village of Grafton the place to call home! Delightful starter Ranch! Short stroll to Wildwood Park & Downtown Shops. Comfortable flr plan, spacious LR w/nat. light & HWF. Kitchen offers eat-in dining, executive size sink & views to backyard, patio & gardens! 3 bdrms, 2 w/HWF & full Bath updated w/modern design! Entertain w/added living space in LL Rec. rm. Gutters/2016, Water Heater/2014, Roof/2008, New Garage Door w/ EDO. Seller including Flat Screen TV in LR & 1 Yr HSA Home Warranty!
Last Agent to Sell the Property
Premier Point Realty LLC Brokerage Email: PropertyInfo@shorewest.com License #72576-94 Listed on: 09/26/2016
Home Details
Home Type
- Single Family
Est. Annual Taxes
- $2,473
Year Built
- 1955
Lot Details
- 8,712 Sq Ft Lot
- Fenced Yard
Parking
- 2 Car Detached Garage
- Driveway
Home Design
- Ranch Style House
Interior Spaces
- 936 Sq Ft Home
- Wood Flooring
Kitchen
- Oven or Range
- Microwave
Bedrooms and Bathrooms
- 3 Bedrooms
- 1 Full Bathroom
Partially Finished Basement
- Basement Fills Entire Space Under The House
- Sump Pump
- Block Basement Construction
Outdoor Features
- Patio
Schools
- Kennedy Elementary School
- John Long Middle School
- Grafton High School
Utilities
- Window Unit Cooling System
- Forced Air Heating System
- Heating System Uses Natural Gas
- High Speed Internet
- Cable TV Available
Listing and Financial Details
- Exclusions: Black Shelf in Office
- Assessor Parcel Number 100820209000
Ownership History
Purchase Details
Home Financials for this Owner
Home Financials are based on the most recent Mortgage that was taken out on this home.Similar Homes in Grafton, WI
Home Values in the Area
Average Home Value in this Area
Purchase History
| Date | Buyer | Sale Price | Title Company |
|---|---|---|---|
| Steinhofer Glen P | $146,000 | -- |
Mortgage History
| Date | Status | Borrower | Loan Amount |
|---|---|---|---|
| Open | Steinhoper Glen P | $137,000 | |
| Closed | Steinhofer Glen P | $143,355 | |
| Previous Owner | Brazeau Michael A | $116,600 | |
| Previous Owner | Brazeau Michael | $35,200 | |
| Previous Owner | Brazcau Michael A | $25,000 | |
| Previous Owner | Brazeau Michael A | $130,000 | |
| Previous Owner | Brazeau Michael A | $28,000 |
Property History
| Date | Event | Price | Change | Sq Ft Price |
|---|---|---|---|---|
| 12/20/2016 12/20/16 | Sold | $146,000 | -5.8% | $156 / Sq Ft |
| 11/09/2016 11/09/16 | Pending | -- | -- | -- |
| 09/26/2016 09/26/16 | For Sale | $155,000 | -- | $166 / Sq Ft |
Tax History Compared to Growth
Tax History
| Year | Tax Paid | Tax Assessment Tax Assessment Total Assessment is a certain percentage of the fair market value that is determined by local assessors to be the total taxable value of land and additions on the property. | Land | Improvement |
|---|---|---|---|---|
| 2024 | $2,693 | $170,800 | $74,500 | $96,300 |
| 2023 | $2,456 | $170,800 | $74,500 | $96,300 |
| 2022 | $2,466 | $170,800 | $74,500 | $96,300 |
| 2021 | $2,552 | $170,800 | $74,500 | $96,300 |
| 2020 | $2,655 | $170,800 | $74,500 | $96,300 |
| 2019 | $2,523 | $129,200 | $67,000 | $62,200 |
| 2018 | $2,501 | $129,200 | $67,000 | $62,200 |
| 2017 | $2,570 | $129,200 | $67,000 | $62,200 |
| 2016 | $2,400 | $129,200 | $67,000 | $62,200 |
| 2015 | $2,439 | $129,200 | $67,000 | $62,200 |
| 2014 | -- | $129,200 | $67,000 | $62,200 |
| 2013 | $2,895 | $155,800 | $74,500 | $81,300 |
Agents Affiliated with this Home
-
Danielle Mazza
D
Seller's Agent in 2016
Danielle Mazza
Premier Point Realty LLC
(262) 893-4255
30 Total Sales
-
Justin Ippoliti

Buyer's Agent in 2016
Justin Ippoliti
Shorewest Realtors - South Metro
(414) 419-4797
800 Total Sales
Map
Source: Metro MLS
MLS Number: 1498523
APN: 100820209000
- 308 Beech St
- 1411 5th Ave
- 1411 6th Ave
- 1510 4th Ave
- 1239 1st Ave Unit 41
- 1022 7th Ave
- 1335 11th Ave Unit 305
- 853 N Verona Cir Unit 4
- 1416 Wisconsin Ave
- 1220 12th Ave
- 1432 12th Ave
- 1208 Bridge St
- 856 N Verona Cir Unit 19
- 1300 Bridge St
- 1743 Wisconsin Ave
- 400 W Bridge St
- 4906 State Road 60
- 4906 Wisconsin 60 Trunk
- 128 Audubon Ct
- 1787 White Pine Ct Unit C
