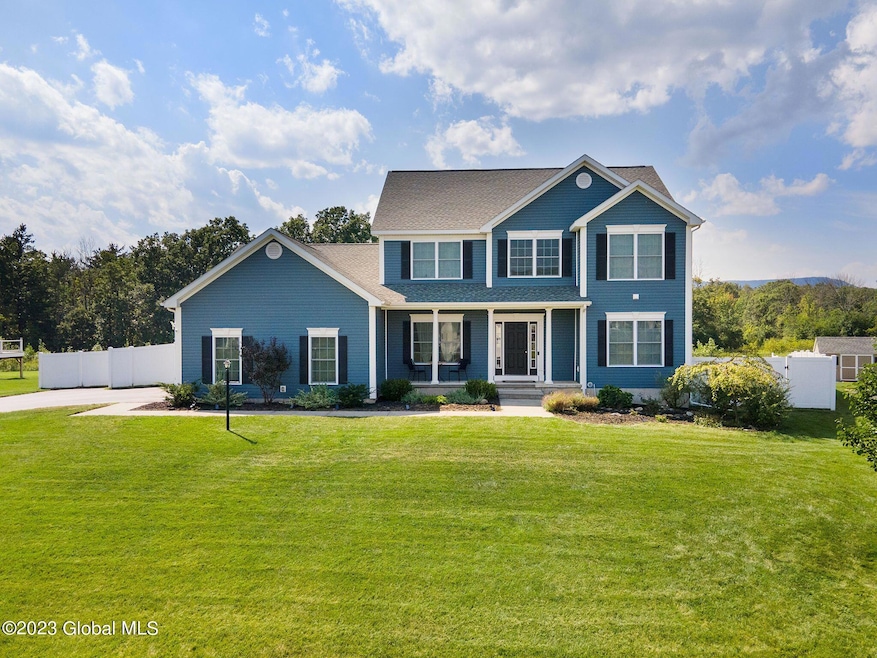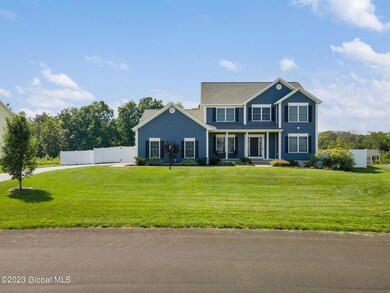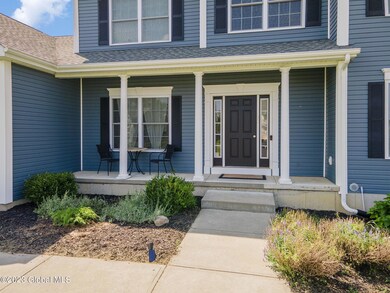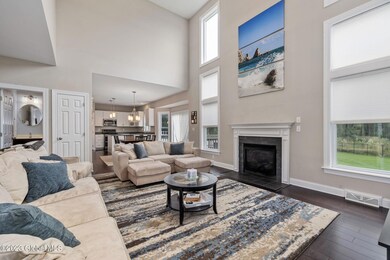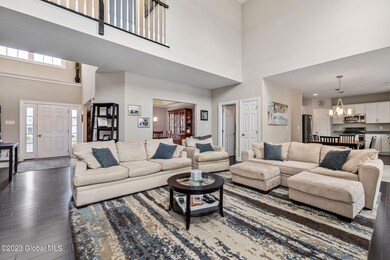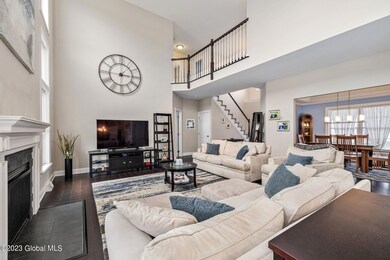
1232 Alexander Ct Altamont, NY 12009
Rural Guilderland NeighborhoodHighlights
- View of Trees or Woods
- Colonial Architecture
- Vaulted Ceiling
- Farnsworth Middle School Rated A-
- Deck
- Main Floor Primary Bedroom
About This Home
As of November 2023This 6 yr old colonial offers striking amenities, a 1st floor primary, and sits on a quiet cul-de-sac. Prepare for the wow factor of the bamboo flooring, 2 story great room and gas FP that seamlessly connects to the modern kitchen and open DR. The kitchen boasts quartz counters, a gas stove, ample cabinetry, and an island. The 1st floor also includes a powder rm and a mud/laundry rm. The spacious 1st floor primary features a remarkable ensuite & a generous W/I closet. Upstairs, there are 3 additional BRs and a lovely full BA. The grand basement has 3 daylight windows & awaits finishing. Enjoy the fully fenced backyard with a shed. Relax on the covered front porch or the back deck with stunning sunsets & Helderberg views. THE SELLERS WOULD LIKE TO CLOSE AND LEASE BACK THROUGH JUNE.
Last Agent to Sell the Property
Kellie Kieley Realty LLC License #10491209883 Listed on: 09/14/2023
Home Details
Home Type
- Single Family
Est. Annual Taxes
- $11,710
Year Built
- Built in 2017
Lot Details
- 0.55 Acre Lot
- Cul-De-Sac
- Back Yard Fenced
- Landscaped
- Level Lot
- Front and Back Yard Sprinklers
HOA Fees
- $8 Monthly HOA Fees
Parking
- 2 Car Attached Garage
- Driveway
Property Views
- Woods
- Mountain
Home Design
- Colonial Architecture
- Vinyl Siding
- Asphalt
Interior Spaces
- 2,363 Sq Ft Home
- Built-In Features
- Crown Molding
- Tray Ceiling
- Vaulted Ceiling
- Paddle Fans
- Gas Fireplace
- Basement Fills Entire Space Under The House
Kitchen
- Eat-In Kitchen
- Built-In Gas Oven
- Microwave
- Dishwasher
- Kitchen Island
Flooring
- Carpet
- Ceramic Tile
Bedrooms and Bathrooms
- 4 Bedrooms
- Primary Bedroom on Main
- Walk-In Closet
- Bathroom on Main Level
- Ceramic Tile in Bathrooms
Laundry
- Laundry Room
- Laundry on main level
- Washer and Dryer
Outdoor Features
- Deck
- Covered patio or porch
- Exterior Lighting
- Shed
Schools
- Altamont Elementary School
- Guilderland High School
Utilities
- Forced Air Heating and Cooling System
- Heating System Uses Natural Gas
- High Speed Internet
Listing and Financial Details
- Assessor Parcel Number 49.00-3-114
Ownership History
Purchase Details
Home Financials for this Owner
Home Financials are based on the most recent Mortgage that was taken out on this home.Purchase Details
Home Financials for this Owner
Home Financials are based on the most recent Mortgage that was taken out on this home.Purchase Details
Similar Homes in Altamont, NY
Home Values in the Area
Average Home Value in this Area
Purchase History
| Date | Type | Sale Price | Title Company |
|---|---|---|---|
| Warranty Deed | $540,000 | None Listed On Document | |
| Warranty Deed | $459,500 | None Available | |
| Warranty Deed | $89,255 | None Available |
Mortgage History
| Date | Status | Loan Amount | Loan Type |
|---|---|---|---|
| Previous Owner | $485,460 | New Conventional | |
| Previous Owner | $411,055 | Unknown |
Property History
| Date | Event | Price | Change | Sq Ft Price |
|---|---|---|---|---|
| 11/15/2023 11/15/23 | Sold | $540,000 | -6.1% | $229 / Sq Ft |
| 09/21/2023 09/21/23 | Pending | -- | -- | -- |
| 09/14/2023 09/14/23 | For Sale | $575,000 | +25.1% | $243 / Sq Ft |
| 11/30/2017 11/30/17 | Sold | $459,470 | +19.7% | $167 / Sq Ft |
| 07/10/2017 07/10/17 | Pending | -- | -- | -- |
| 07/10/2017 07/10/17 | For Sale | $383,900 | -- | $140 / Sq Ft |
Tax History Compared to Growth
Tax History
| Year | Tax Paid | Tax Assessment Tax Assessment Total Assessment is a certain percentage of the fair market value that is determined by local assessors to be the total taxable value of land and additions on the property. | Land | Improvement |
|---|---|---|---|---|
| 2024 | $11,977 | $426,000 | $85,000 | $341,000 |
| 2023 | $11,685 | $426,000 | $85,000 | $341,000 |
| 2022 | $8,166 | $426,000 | $85,000 | $341,000 |
| 2021 | $7,789 | $426,000 | $85,000 | $341,000 |
| 2020 | $10,844 | $426,000 | $85,000 | $341,000 |
| 2019 | $9,034 | $420,000 | $84,000 | $336,000 |
| 2018 | $9,632 | $327,300 | $65,500 | $261,800 |
| 2017 | $0 | $30,000 | $30,000 | $0 |
| 2016 | $992 | $30,000 | $30,000 | $0 |
| 2015 | -- | $30,000 | $30,000 | $0 |
| 2014 | -- | $30,000 | $30,000 | $0 |
Agents Affiliated with this Home
-
Kellie Kieley

Seller's Agent in 2023
Kellie Kieley
Kellie Kieley Realty LLC
(518) 225-0454
10 in this area
207 Total Sales
-
Shiju Salahudeen

Buyer's Agent in 2023
Shiju Salahudeen
Jannah Realty LLC
(518) 256-4242
2 in this area
62 Total Sales
-
Laura Gennoy
L
Seller's Agent in 2017
Laura Gennoy
Traditional Builders, LTD
(518) 356-5640
9 in this area
25 Total Sales
-
R
Buyer's Agent in 2017
Richard Burnett
Kirwan, Pickett & Associates
Map
Source: Global MLS
MLS Number: 202324738
APN: 013089-049-000-0003-114-000-0000
- 5961 Depot Rd
- 6175 Hawes Rd
- 6215 Hawes Rd
- 6025 Gardner Rd
- 312 Millingstone Way
- 17 Meadowdale Rd
- 4 Jani Ln
- 7 Meadowdale Rd
- 6470 Vosburgh Rd
- 175 State Route 146
- 6464 Vosburgh Rd
- 5 Avalon Way
- 241 Concord Hill Dr
- 0 Western Turnpike
- 2 Arden Way
- 131 New York 146
- 5105 Western Turnpike
- 701 Heather Ln
- 225 Pinewood Dr
- 223 Pinewood Dr
