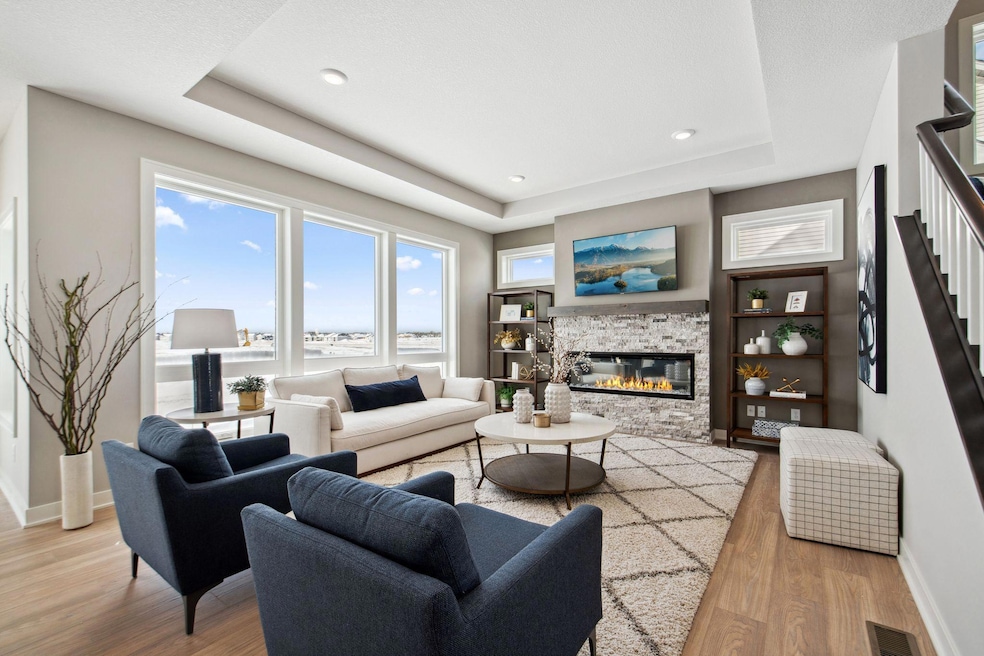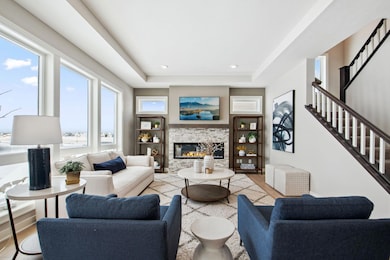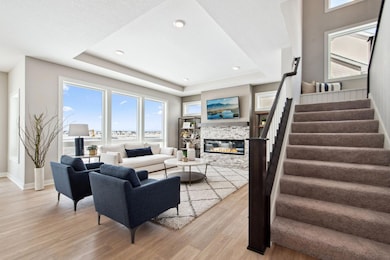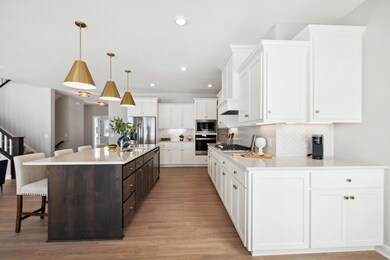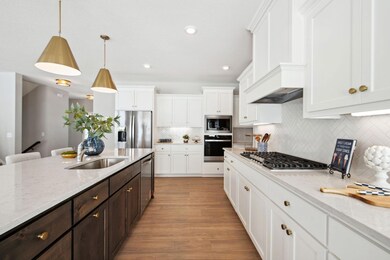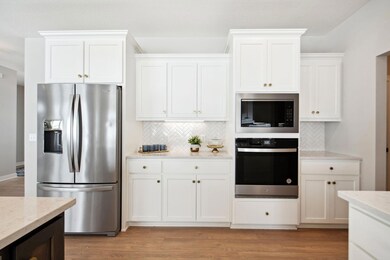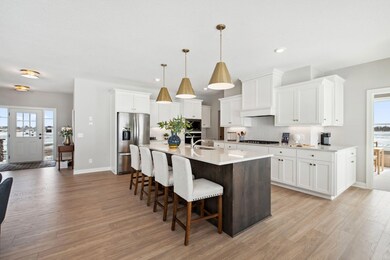1232 Ardara Ridge Rd Rosemount, MN 55068
Estimated payment $4,019/month
Highlights
- New Construction
- Vaulted Ceiling
- No HOA
- Rosemount Middle School Rated A-
- Bonus Room
- 2-minute walk to Central Park
About This Home
This model is complete, decorated and available for viewing. Other models, plans, homesites and Quick Move-in homes may be available. Welcome to the Savanna XL Model by OneTenTen Homes, where elegance meets functionality. This home features five spacious bedrooms, five bathrooms, and a main floor that boasts a great room with floor-to-ceiling windows. The versatile main level rear flex room can serve as a home office or guest bedroom, while the gourmet kitchen, equipped with quality appliances and adorned with locally crafted custom cabinetry, is a chef's dream. The primary suite impresses with a vaulted ceiling and a luxurious wrap around walk-in shower, for a casual retreat. The fully finished lower level offers a perfect retreat for entertainment or relaxation.
Open House Schedule
-
Sunday, November 16, 202512:00 to 5:00 pm11/16/2025 12:00:00 PM +00:0011/16/2025 5:00:00 PM +00:00Add to Calendar
-
Wednesday, November 19, 20253:00 to 6:00 pm11/19/2025 3:00:00 PM +00:0011/19/2025 6:00:00 PM +00:00Add to Calendar
Home Details
Home Type
- Single Family
Est. Annual Taxes
- $166
Year Built
- Built in 2025 | New Construction
Lot Details
- 10,019 Sq Ft Lot
- Lot Dimensions are 69x130x79x130
Parking
- 3 Car Attached Garage
Home Design
- Pitched Roof
- Vinyl Siding
Interior Spaces
- 2-Story Property
- Vaulted Ceiling
- Electric Fireplace
- Family Room with Fireplace
- Living Room
- Dining Room
- Bonus Room
- Washer and Dryer Hookup
Kitchen
- Built-In Oven
- Cooktop
- Microwave
- Dishwasher
- Stainless Steel Appliances
- Disposal
Bedrooms and Bathrooms
- 5 Bedrooms
Finished Basement
- Walk-Out Basement
- Basement Fills Entire Space Under The House
- Sump Pump
- Drain
Utilities
- Forced Air Heating and Cooling System
- Humidifier
- Vented Exhaust Fan
- Underground Utilities
- 150 Amp Service
- Gas Water Heater
Additional Features
- Air Exchanger
- Front Porch
Community Details
- No Home Owners Association
- Built by ONE TEN TEN HOMES, LLC
- Lanigan Isle At Amber Fields Community
- Lanigan Isle At Amber Fields Subdivision
Listing and Financial Details
- Assessor Parcel Number 341126603030
Map
Home Values in the Area
Average Home Value in this Area
Property History
| Date | Event | Price | List to Sale | Price per Sq Ft |
|---|---|---|---|---|
| 09/04/2025 09/04/25 | For Sale | $759,900 | -- | $198 / Sq Ft |
Source: NorthstarMLS
MLS Number: 6775926
- Lanigan Isle at Amber Fields Payton XL Spec Plan at Amber Fields - Lanigan Isle at Amber Fields
- Lanigan Isle at Amber Fields Payton Spec Plan at Amber Fields - Lanigan Isle at Amber Fields
- Lanigan Isle at Amber Fields Madison Spec Plan at Amber Fields - Lanigan Isle at Amber Fields
- Lanigan Isle at Amber Fields Savanna Spec Plan at Amber Fields - Lanigan Isle at Amber Fields
- 14540 Cameo Ave W
- 14575 Burma Ave W Unit 306
- 14575 Burma Ave W Unit 205
- 3238 Lower 147th St W
- 3315 Lower 147th St W
- 13566 N Blackbird Way
- 14587 Boxwood Path
- 13702 Arrowhead Way
- 13842 Arrowhead Way
- 3365 144th St W
- 14625 Chianti Ave W
- 14648 Blueberry Ct
- 3388 Upper 149th St W
- 13940 Bundoran Ave Unit 134
- 2894 138th St W Unit 48
- 14795 Cimarron Ave W
- 2978 145th St W Unit 4
- 14589 S Robert Trail
- 2930 146th St W
- 2800 145th St W
- 13940 Bundoran Ave Unit 134
- 2894 138th St W Unit 48
- 14595-14599 Cimarron Ave
- 14249 Banyan Ln
- 3830 144th St W
- 14504 Abbeyfield Ave
- 1003 148th St W
- 14211 Akron Ave
- 1217 Upper 142nd St E
- 5161 148th St W
- 1267 Lower 143rd St E
- 1274 Upper 142nd St E
- 15622 Echo Ridge Rd
- 14260 Empire Ave
- 14357 Estates Ave
- 14769 Endicott Way
