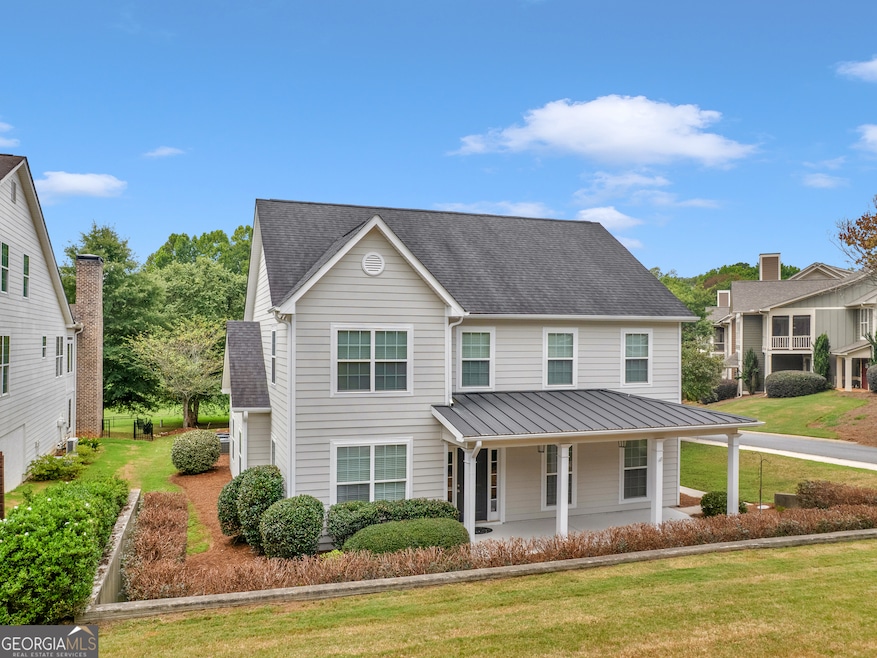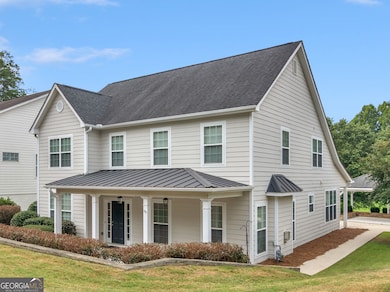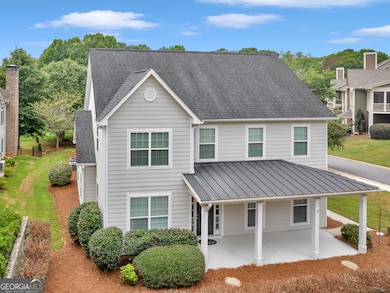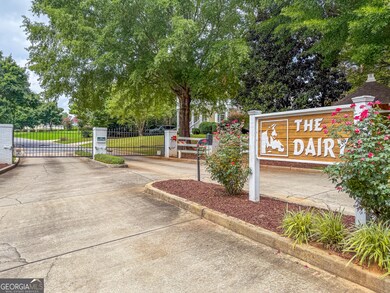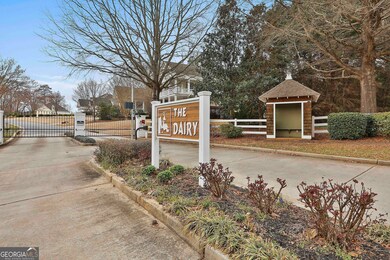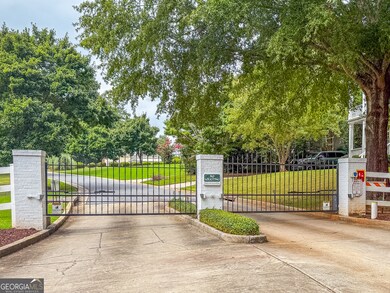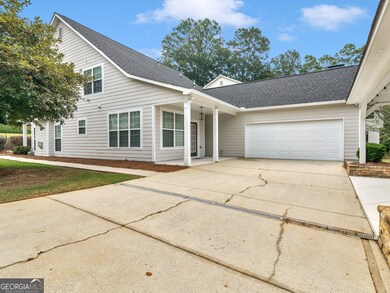1232 Buttermilk Ln Griffin, GA 30224
Spalding County NeighborhoodEstimated payment $3,091/month
Highlights
- Traditional Architecture
- Main Floor Primary Bedroom
- Bonus Room
- Wood Flooring
- 1 Fireplace
- High Ceiling
About This Home
WELCOME TO GRIFFIN'S ONLY GATED SUBDIVISION "THE DAIRY". THIS SPACIOUS HOME HAS BEEN COMPLETELY UPDATED. The Rocking Chair Front Porch Is Warm & Inviting as you enter into the foyer and into a large family room with gas fireplace and columns, a separate dining room or could be used for an office or den. You will love the updated white eat-in kitchen with quartz countertops, updated cabinets, new sink, new Air Fryer Stove including all stainless appliances with refrigerator. The oversized master bedroom is on the main with updated bathroom, new walk in tile shower, new quartz countertops and new double vanity sinks. large walk in closet. Half bath on main floor and nice laundry room/mudroom.. Upstairs features 2 additional bedrooms and 2 updated bathrooms. PLUS, oversized bonus room or theater room or 4th bedroom with closet. Lots of storage in the walk-in attic. All updates include, new interior and exterior paint, New LVP floors thru-out downstairs. New tile shower, new quartz countertops, new sinks, new light fixtures, new stove, all updated. Bright and White with lots of natural light. Oversized double garage. Entertain all your guest under the pavilion that's great for outdoor grilling or sitting and relaxing. Large backyard with trees that backup to the walking track. Great neighborhood in area of nice homes and condos. Golf Cart Friendly Area, HOA Dues are $600 annually. Convenient to Shopping. Great School District, and Hospital. Nothing To Do But Move In. **Roof approx. 7 years old.
Home Details
Home Type
- Single Family
Est. Annual Taxes
- $5,469
Year Built
- Built in 2005
Lot Details
- 0.3 Acre Lot
- Level Lot
Home Design
- Traditional Architecture
- Composition Roof
- Concrete Siding
Interior Spaces
- 2,779 Sq Ft Home
- 2-Story Property
- Tray Ceiling
- High Ceiling
- Ceiling Fan
- 1 Fireplace
- Mud Room
- Family Room
- Bonus Room
Kitchen
- Oven or Range
- Cooktop
- Microwave
- Dishwasher
- Stainless Steel Appliances
Flooring
- Wood
- Laminate
- Tile
Bedrooms and Bathrooms
- 4 Bedrooms | 1 Primary Bedroom on Main
- Split Bedroom Floorplan
- Walk-In Closet
- Double Vanity
- Bathtub Includes Tile Surround
- Separate Shower
Laundry
- Laundry in Mud Room
- Laundry Room
- Laundry in Hall
Parking
- Garage
- Parking Accessed On Kitchen Level
- Side or Rear Entrance to Parking
Schools
- Crescent Road Elementary School
- Rehoboth Road Middle School
- Spalding High School
Utilities
- Central Heating and Cooling System
- Heating System Uses Natural Gas
- Underground Utilities
- Electric Water Heater
- High Speed Internet
- Cable TV Available
Community Details
- No Home Owners Association
- The Dairy Subdivision
Listing and Financial Details
- Tax Lot 28
Map
Home Values in the Area
Average Home Value in this Area
Tax History
| Year | Tax Paid | Tax Assessment Tax Assessment Total Assessment is a certain percentage of the fair market value that is determined by local assessors to be the total taxable value of land and additions on the property. | Land | Improvement |
|---|---|---|---|---|
| 2024 | $5,470 | $143,248 | $14,080 | $129,168 |
| 2023 | $5,470 | $132,403 | $14,080 | $118,323 |
| 2022 | $4,503 | $112,685 | $14,080 | $98,605 |
| 2021 | $3,697 | $92,507 | $14,080 | $78,427 |
| 2020 | $3,665 | $91,702 | $14,080 | $77,622 |
| 2019 | $3,732 | $91,702 | $14,080 | $77,622 |
| 2018 | $3,378 | $84,441 | $14,080 | $70,361 |
| 2017 | $3,490 | $84,441 | $14,080 | $70,361 |
| 2016 | $3,547 | $84,441 | $14,080 | $70,361 |
| 2015 | $3,482 | $81,552 | $14,080 | $67,472 |
| 2014 | $3,587 | $81,552 | $14,080 | $67,472 |
Property History
| Date | Event | Price | List to Sale | Price per Sq Ft | Prior Sale |
|---|---|---|---|---|---|
| 11/06/2025 11/06/25 | For Sale | $499,900 | +53.8% | $180 / Sq Ft | |
| 05/16/2024 05/16/24 | Sold | $325,000 | 0.0% | $117 / Sq Ft | View Prior Sale |
| 04/14/2024 04/14/24 | Pending | -- | -- | -- | |
| 02/26/2024 02/26/24 | For Sale | $325,000 | +135.5% | $117 / Sq Ft | |
| 03/16/2012 03/16/12 | Sold | $138,000 | -4.8% | $43 / Sq Ft | View Prior Sale |
| 02/15/2012 02/15/12 | Pending | -- | -- | -- | |
| 12/29/2011 12/29/11 | For Sale | $144,900 | -- | $45 / Sq Ft |
Purchase History
| Date | Type | Sale Price | Title Company |
|---|---|---|---|
| Warranty Deed | $325,000 | -- | |
| Warranty Deed | -- | -- | |
| Warranty Deed | $199,900 | -- | |
| Warranty Deed | $138,000 | -- |
Source: Georgia MLS
MLS Number: 10639113
APN: 040-02-028
- 1234 Buttermilk Ln
- 611 Grandview Dr
- 1440 Wesley Dr
- 523 Ivy Rd
- 1104 Maple Dr
- 874 Crescent Ln Unit 52
- 336 Wynterhall Dr
- 405 Crescent Ct
- 0 Martin Luther King jr Pkwy Unit 19-41 BYPASS HIGHWAY
- 1463 Gloria St
- 1099 Pine Valley Rd
- 1120 Russell Dr
- 936 Springer Dr
- 922 Springer Dr
- 1473 Gloria St
- 316 Wynterhall Dr
- 311 Ashford Place
- 850 Crescent Ln
- 941 Springer Dr
- 861 Crescent Ln
- 1340 Maple Dr
- 308 Wynterhall Dr
- 1030 S Hill St
- 708 S Hill St Unit APARTMENT
- 139 Hunts Mill Cir
- 828 Pamela Dr
- 617 Meriwether St
- 1110 W Poplar St
- 413 Dora St
- 438 N 5th St
- 1247 Cherokee Ave
- 598 Elle's Way
- 106 E Cherry St
- 502 W Broadway St
- 564 Elles Way
- 512 Elles Way
- 657 Carver Rd
- 140 Realty St
- 701 Carver Rd
- 360 N 19th St Unit E
