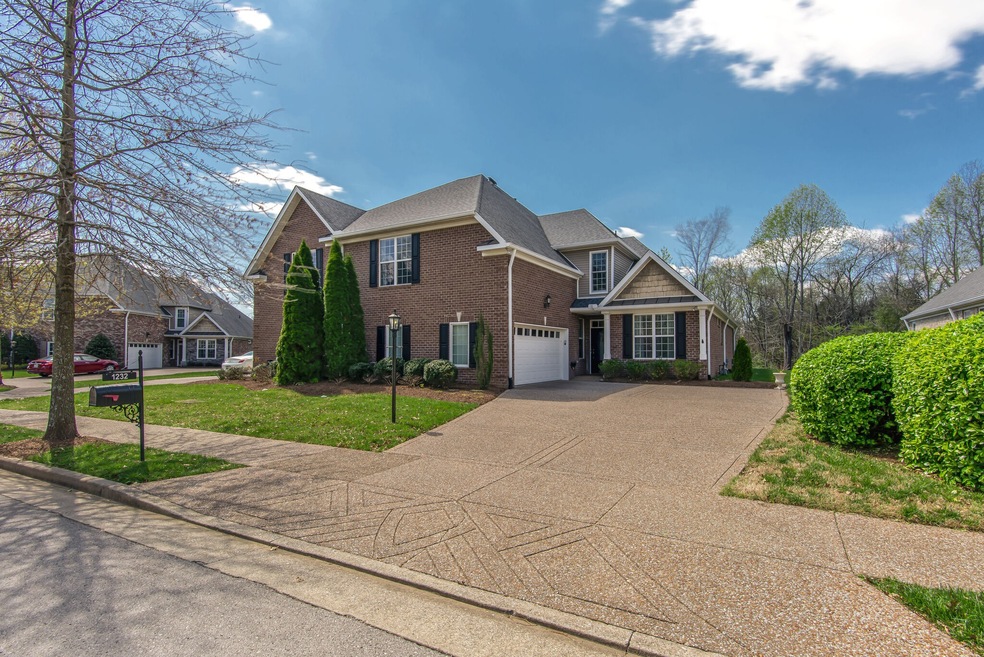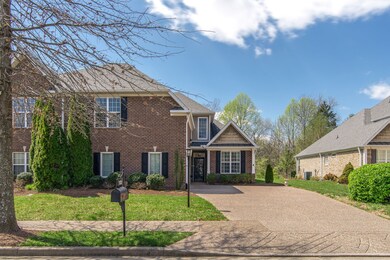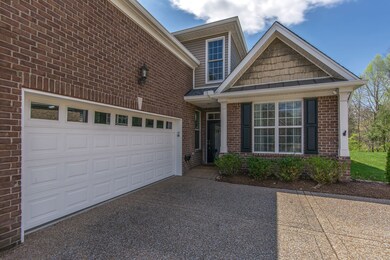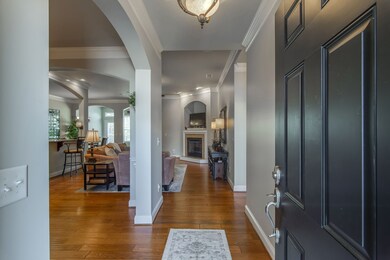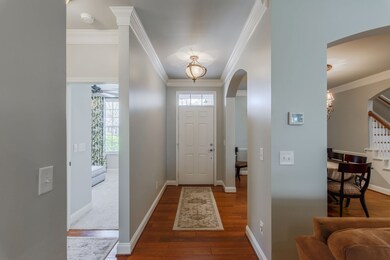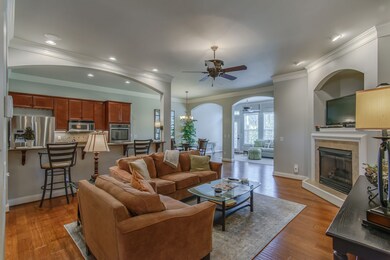
1232 Chickadee Cir Unit B Hermitage, TN 37076
Highlights
- Traditional Architecture
- 1 Fireplace
- Community Pool
- Wood Flooring
- Separate Formal Living Room
- 2 Car Attached Garage
About This Home
As of May 2021Beautifully maintained home with hardwoods and tile in main living areas. Stainless appliances and granite countertops in Kitchen. Surround sound. Aggregate patio area in back. Oversize two car garage with cabinets.
Townhouse Details
Home Type
- Townhome
Est. Annual Taxes
- $2,924
Year Built
- Built in 2006
HOA Fees
- $209 Monthly HOA Fees
Parking
- 2 Car Attached Garage
Home Design
- Traditional Architecture
- Brick Exterior Construction
- Slab Foundation
Interior Spaces
- 2,711 Sq Ft Home
- Property has 2 Levels
- Ceiling Fan
- 1 Fireplace
- ENERGY STAR Qualified Windows
- Separate Formal Living Room
- Storage
Kitchen
- Microwave
- Dishwasher
- Disposal
Flooring
- Wood
- Carpet
- Tile
Bedrooms and Bathrooms
- 3 Bedrooms | 2 Main Level Bedrooms
- Walk-In Closet
- 3 Full Bathrooms
Home Security
Schools
- Ruby Major Elementary School
- Donelson Middle School
- Mcgavock Comp High School
Utilities
- Cooling Available
- Central Heating
- Heating System Uses Natural Gas
Additional Features
- Patio
- 2,614 Sq Ft Lot
Listing and Financial Details
- Assessor Parcel Number 098060B02100CO
Community Details
Overview
- $400 One-Time Secondary Association Fee
- Association fees include exterior maintenance, ground maintenance
- Bridgewater Subdivision
Recreation
- Community Pool
- Trails
Security
- Fire and Smoke Detector
Ownership History
Purchase Details
Home Financials for this Owner
Home Financials are based on the most recent Mortgage that was taken out on this home.Purchase Details
Purchase Details
Home Financials for this Owner
Home Financials are based on the most recent Mortgage that was taken out on this home.Similar Homes in the area
Home Values in the Area
Average Home Value in this Area
Purchase History
| Date | Type | Sale Price | Title Company |
|---|---|---|---|
| Warranty Deed | $395,000 | Concord Title | |
| Warranty Deed | $267,000 | None Available | |
| Warranty Deed | $276,635 | None Available |
Mortgage History
| Date | Status | Loan Amount | Loan Type |
|---|---|---|---|
| Open | $316,000 | New Conventional | |
| Previous Owner | $80,000 | Adjustable Rate Mortgage/ARM | |
| Previous Owner | $249,000 | Balloon | |
| Previous Owner | $214,000 | New Conventional | |
| Previous Owner | $39,300 | Credit Line Revolving | |
| Previous Owner | $221,308 | Unknown | |
| Previous Owner | $41,495 | Credit Line Revolving |
Property History
| Date | Event | Price | Change | Sq Ft Price |
|---|---|---|---|---|
| 05/19/2022 05/19/22 | Rented | -- | -- | -- |
| 05/18/2022 05/18/22 | For Rent | $2,350 | 0.0% | -- |
| 05/26/2021 05/26/21 | Sold | $395,000 | -2.5% | $146 / Sq Ft |
| 04/27/2021 04/27/21 | Pending | -- | -- | -- |
| 04/07/2021 04/07/21 | For Sale | $405,000 | -- | $149 / Sq Ft |
Tax History Compared to Growth
Tax History
| Year | Tax Paid | Tax Assessment Tax Assessment Total Assessment is a certain percentage of the fair market value that is determined by local assessors to be the total taxable value of land and additions on the property. | Land | Improvement |
|---|---|---|---|---|
| 2024 | $2,518 | $86,175 | $17,000 | $69,175 |
| 2023 | $2,518 | $86,175 | $17,000 | $69,175 |
| 2022 | $3,264 | $86,175 | $17,000 | $69,175 |
| 2021 | $2,545 | $86,175 | $17,000 | $69,175 |
| 2020 | $2,924 | $77,200 | $15,750 | $61,450 |
| 2019 | $2,127 | $77,200 | $15,750 | $61,450 |
Agents Affiliated with this Home
-
Barbara Bequette
B
Seller's Agent in 2022
Barbara Bequette
true east, llc.
(615) 569-3804
-
N
Buyer's Agent in 2022
NONMLS NONMLS
-
Andy Clough

Seller's Agent in 2021
Andy Clough
C & S Residential
(615) 347-5316
3 in this area
82 Total Sales
-
Melissa Clough

Seller Co-Listing Agent in 2021
Melissa Clough
C & S Residential
(615) 351-4995
4 in this area
118 Total Sales
-
David Lea

Buyer's Agent in 2021
David Lea
Benchmark Realty, LLC
(615) 585-9229
3 in this area
46 Total Sales
Map
Source: Realtracs
MLS Number: 2242210
APN: 098-06-0B-021-00
- 1230 Chickadee Cir Unit A
- 1113 Chickadee Cir Unit B
- 5156 Hunters Point Ln
- 6161 Hampton Hall Way
- 5136 Hunters Point Ln
- 2017 Hawks Nest Dr
- 5244 New John Hagar Rd
- 2025 Hawks Nest Dr
- 5227 John Hagar Rd
- 2045 Hawks Nest Ct
- 7132 Silverwood Trail
- 5337 Roxborough Pass
- 6300 Spera Pointe Crossing
- 7136 Silverwood Trail
- 7157 Silverwood Trail
- 7165 Silverwood Trail
- 5177 Roxborough Dr
- 5900 New Hope Ct
- 5148 Roxborough Dr
- 5904 S New Hope Rd
