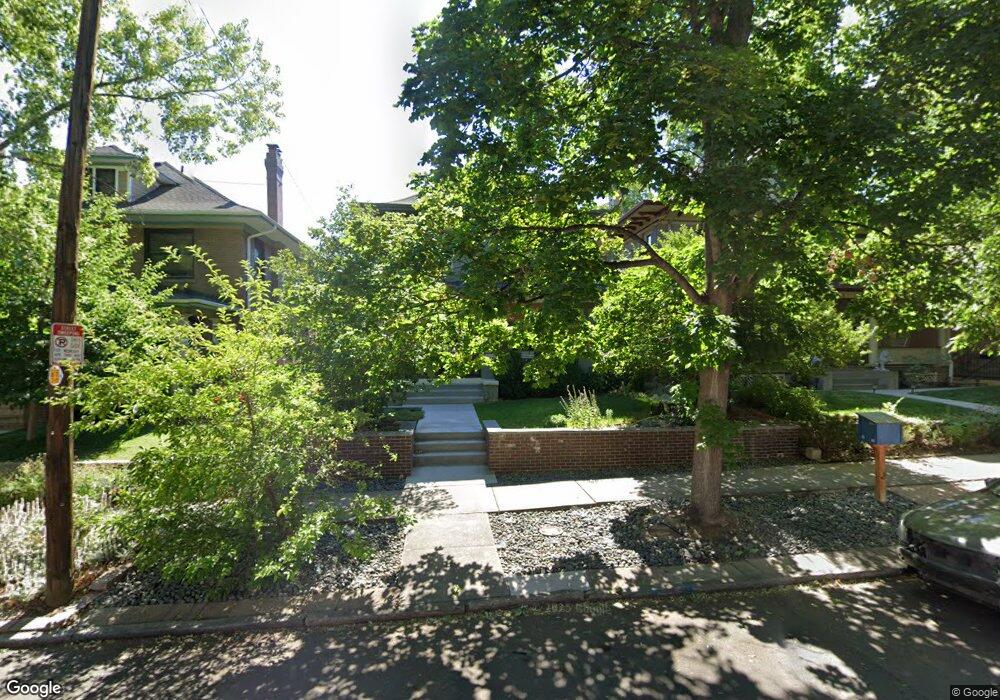1232 Clayton St Denver, CO 80206
Congress Park NeighborhoodEstimated Value: $1,289,224 - $1,494,000
5
Beds
5
Baths
2,961
Sq Ft
$468/Sq Ft
Est. Value
About This Home
This home is located at 1232 Clayton St, Denver, CO 80206 and is currently estimated at $1,387,056, approximately $468 per square foot. 1232 Clayton St is a home located in Denver County with nearby schools including Teller Elementary School, Morey Middle School, and East High School.
Ownership History
Date
Name
Owned For
Owner Type
Purchase Details
Closed on
Oct 29, 2021
Sold by
Campbell Brain D and Campbell Kari L
Bought by
Hirshberg Jonathan S and Hirshberg Rachel M
Current Estimated Value
Home Financials for this Owner
Home Financials are based on the most recent Mortgage that was taken out on this home.
Original Mortgage
$1,437,500
Interest Rate
2%
Mortgage Type
Purchase Money Mortgage
Purchase Details
Closed on
Apr 1, 2013
Sold by
Nordlof Mattias and Nordlof Erin
Bought by
Campbell Brian D and Campbell Kari L
Home Financials for this Owner
Home Financials are based on the most recent Mortgage that was taken out on this home.
Original Mortgage
$417,000
Interest Rate
3.62%
Mortgage Type
New Conventional
Purchase Details
Closed on
Dec 15, 2011
Sold by
Nordlof Mattias and Donaldson Erin
Bought by
Nordlof Mattias and Nordlof Erin
Home Financials for this Owner
Home Financials are based on the most recent Mortgage that was taken out on this home.
Original Mortgage
$417,000
Interest Rate
3.12%
Mortgage Type
New Conventional
Purchase Details
Closed on
Jan 18, 2007
Sold by
Brown Elizabeth Jean
Bought by
Nordlof Mattias and Donaldson Erin
Home Financials for this Owner
Home Financials are based on the most recent Mortgage that was taken out on this home.
Original Mortgage
$409,500
Interest Rate
6.11%
Mortgage Type
Purchase Money Mortgage
Purchase Details
Closed on
May 22, 1997
Sold by
Galasso Elizabeth J
Bought by
Brown Elizabeth Jean
Home Financials for this Owner
Home Financials are based on the most recent Mortgage that was taken out on this home.
Original Mortgage
$85,900
Interest Rate
8.17%
Create a Home Valuation Report for This Property
The Home Valuation Report is an in-depth analysis detailing your home's value as well as a comparison with similar homes in the area
Home Values in the Area
Average Home Value in this Area
Purchase History
| Date | Buyer | Sale Price | Title Company |
|---|---|---|---|
| Hirshberg Jonathan S | $1,437,500 | Heritage Title Company | |
| Campbell Brian D | $619,000 | Land Title Guarantee Company | |
| Nordlof Mattias | -- | None Available | |
| Nordlof Mattias | $455,000 | Security Title | |
| Brown Elizabeth Jean | -- | North American Title |
Source: Public Records
Mortgage History
| Date | Status | Borrower | Loan Amount |
|---|---|---|---|
| Closed | Hirshberg Jonathan S | $1,437,500 | |
| Previous Owner | Campbell Brian D | $417,000 | |
| Previous Owner | Nordlof Mattias | $417,000 | |
| Previous Owner | Nordlof Mattias | $409,500 | |
| Previous Owner | Brown Elizabeth Jean | $85,900 |
Source: Public Records
Tax History Compared to Growth
Tax History
| Year | Tax Paid | Tax Assessment Tax Assessment Total Assessment is a certain percentage of the fair market value that is determined by local assessors to be the total taxable value of land and additions on the property. | Land | Improvement |
|---|---|---|---|---|
| 2024 | $8,356 | $105,500 | $27,730 | $77,770 |
| 2023 | $8,175 | $105,500 | $27,730 | $77,770 |
| 2022 | $6,109 | $76,820 | $23,700 | $53,120 |
| 2021 | $5,897 | $79,030 | $24,380 | $54,650 |
| 2020 | $5,418 | $73,020 | $20,570 | $52,450 |
| 2019 | $4,726 | $65,540 | $20,570 | $44,970 |
| 2018 | $4,534 | $58,610 | $14,580 | $44,030 |
| 2017 | $4,521 | $58,610 | $14,580 | $44,030 |
| 2016 | $4,150 | $50,890 | $13,572 | $37,318 |
| 2015 | $3,976 | $50,890 | $13,572 | $37,318 |
| 2014 | $3,641 | $43,840 | $9,576 | $34,264 |
Source: Public Records
Map
Nearby Homes
- 1265 Elizabeth St Unit 305
- 1265 Elizabeth St Unit 207
- 1204 Columbine St Unit 1206
- 1111 Clayton St
- 1284 Columbine St Unit 2
- 2717 E 11th Ave
- 1140 Columbine St Unit 106
- 1245 Columbine St Unit 101
- 1245 Columbine St Unit 306
- 2708 E 14th Ave Unit C
- 1230 Josephine St
- 2607 E 14th Ave Unit 2607
- 1365 Columbine St Unit 101
- 1365 Columbine St Unit 407
- 1365 Columbine St Unit 206
- 1365 Columbine St Unit 204
- 1421 Clayton St
- 1424 Clayton St
- 1215 Saint Paul St
- 1350 Josephine St Unit 101
- 1242 Clayton St Unit 1244
- 1254 Clayton St
- 1220 Clayton St
- 1260 Clayton St
- 1216 Clayton St
- 1266 Clayton St
- 1231 Clayton St
- 1235 Clayton St
- 1225 Clayton St
- 1210 Clayton St
- 1239 Detroit St
- 1225 Clayton St Unit 1227
- 1233 Detroit St
- 1245 Clayton St
- 1241 Detroit St
- 1217 Clayton St
- 1225 Detroit St
- 1263 Clayton St Unit 1265
- 1245 Detroit St
- 1221 Detroit St
