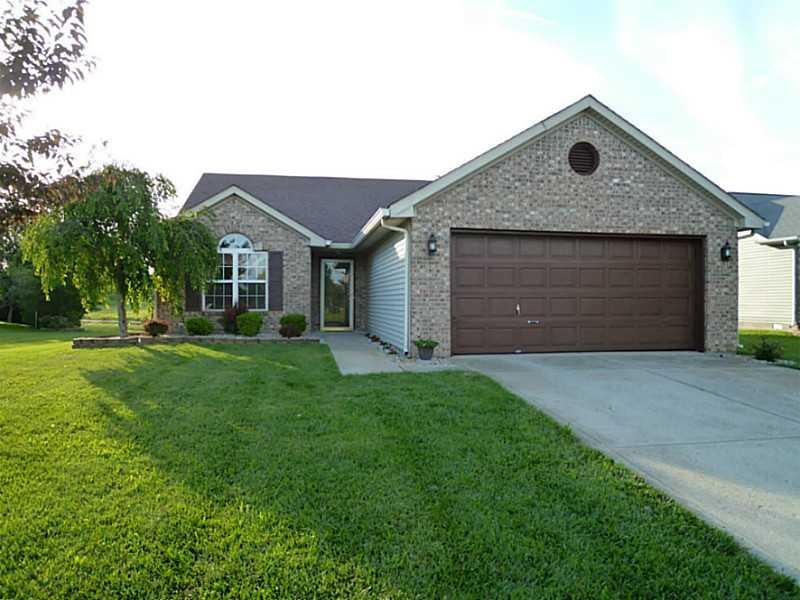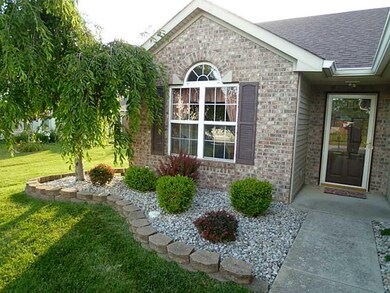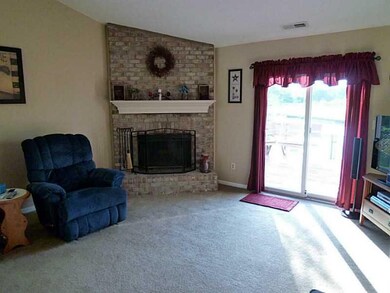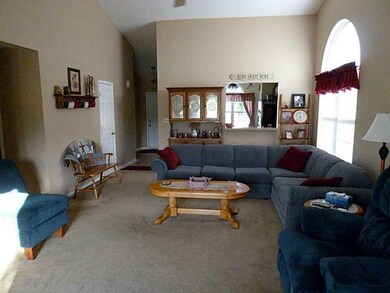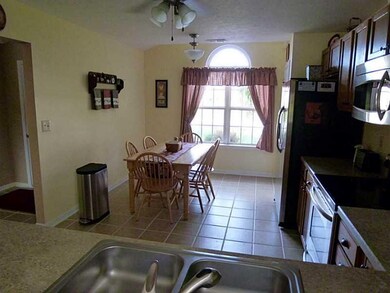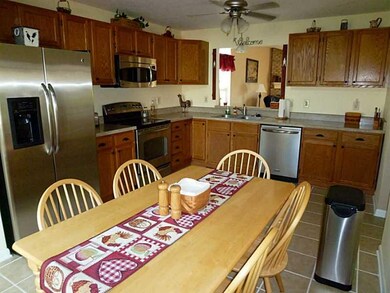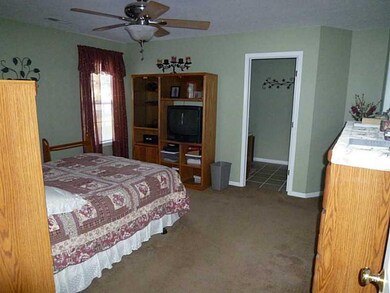
1232 Cypress Dr Greenfield, IN 46140
Highlights
- Ranch Style House
- Thermal Windows
- Shed
- J.B. Stephens Elementary School Rated A-
- Woodwork
- Forced Air Heating and Cooling System
About This Home
As of July 2019Absolutely gorgeous! Totally updated in last 5 yrs &still looking new. New ceramic tile in Kit, entry, hall, laundry & baths. New carpet in GR/DR & BR's. New stainless steel applcs include W & D. New kit counters. Pass thru window to DR. Lg MBR suite w/awesome bath & garden tub. GR w/cath ceil & frplc. New closet doors thru-out. Fenced bkyd & newly stained deck overlooks pond. Mini-barn for storage. Great curb appeal. Covenient location in desirable Oak Commons. A definite must see!
Last Agent to Sell the Property
Carpenter, REALTORS® License #RB14021407 Listed on: 07/14/2014
Last Buyer's Agent
Nick George
Whitetail Properties
Home Details
Home Type
- Single Family
Est. Annual Taxes
- $1,086
Year Built
- Built in 1996
Lot Details
- 9,583 Sq Ft Lot
- Back Yard Fenced
Home Design
- Ranch Style House
- Slab Foundation
- Vinyl Construction Material
Interior Spaces
- 1,476 Sq Ft Home
- Woodwork
- Thermal Windows
- Window Screens
- Great Room with Fireplace
- Pull Down Stairs to Attic
- Fire and Smoke Detector
Kitchen
- Electric Oven
- Microwave
- Dishwasher
- Disposal
Bedrooms and Bathrooms
- 3 Bedrooms
- 2 Full Bathrooms
Laundry
- Laundry on main level
- Dryer
- Washer
Parking
- Garage
- Driveway
Outdoor Features
- Shed
Utilities
- Forced Air Heating and Cooling System
- Heating System Uses Gas
- Gas Water Heater
Community Details
- Association fees include maintenance, professional mgmt, snow removal
- Oak Commons Subdivision
Listing and Financial Details
- Assessor Parcel Number 300728401045000009
Ownership History
Purchase Details
Home Financials for this Owner
Home Financials are based on the most recent Mortgage that was taken out on this home.Purchase Details
Home Financials for this Owner
Home Financials are based on the most recent Mortgage that was taken out on this home.Purchase Details
Home Financials for this Owner
Home Financials are based on the most recent Mortgage that was taken out on this home.Purchase Details
Home Financials for this Owner
Home Financials are based on the most recent Mortgage that was taken out on this home.Similar Homes in Greenfield, IN
Home Values in the Area
Average Home Value in this Area
Purchase History
| Date | Type | Sale Price | Title Company |
|---|---|---|---|
| Warranty Deed | $189,900 | Ata Natl Ttl Group Of In Llc | |
| Warranty Deed | -- | None Available | |
| Special Warranty Deed | -- | -- | |
| Sheriffs Deed | $84,640 | -- |
Mortgage History
| Date | Status | Loan Amount | Loan Type |
|---|---|---|---|
| Open | $193,250 | VA | |
| Closed | $193,306 | VA | |
| Closed | $189,900 | VA | |
| Previous Owner | $140,000 | New Conventional | |
| Previous Owner | $30,000 | Unknown | |
| Previous Owner | $67,800 | New Conventional | |
| Previous Owner | $190,000 | New Conventional |
Property History
| Date | Event | Price | Change | Sq Ft Price |
|---|---|---|---|---|
| 07/09/2019 07/09/19 | Sold | $189,900 | 0.0% | $129 / Sq Ft |
| 06/11/2019 06/11/19 | Pending | -- | -- | -- |
| 05/17/2019 05/17/19 | For Sale | $189,900 | +46.1% | $129 / Sq Ft |
| 07/30/2014 07/30/14 | Sold | $130,000 | -7.1% | $88 / Sq Ft |
| 07/18/2014 07/18/14 | Pending | -- | -- | -- |
| 07/14/2014 07/14/14 | For Sale | $139,900 | -- | $95 / Sq Ft |
Tax History Compared to Growth
Tax History
| Year | Tax Paid | Tax Assessment Tax Assessment Total Assessment is a certain percentage of the fair market value that is determined by local assessors to be the total taxable value of land and additions on the property. | Land | Improvement |
|---|---|---|---|---|
| 2024 | $1,490 | $241,700 | $50,000 | $191,700 |
| 2023 | $1,490 | $225,400 | $50,000 | $175,400 |
| 2022 | $1,004 | $187,800 | $28,400 | $159,400 |
| 2021 | $590 | $157,300 | $28,400 | $128,900 |
| 2020 | $490 | $148,500 | $28,400 | $120,100 |
| 2019 | $323 | $128,100 | $28,400 | $99,700 |
| 2018 | $2,507 | $125,300 | $28,400 | $96,900 |
| 2017 | $2,399 | $119,900 | $28,400 | $91,500 |
| 2016 | $2,395 | $119,700 | $27,800 | $91,900 |
| 2014 | $925 | $115,200 | $26,500 | $88,700 |
| 2013 | $925 | $115,300 | $26,500 | $88,800 |
Agents Affiliated with this Home
-
Lisa Meulbroek

Seller's Agent in 2019
Lisa Meulbroek
Liberty Real Estate, LLC.
(317) 514-6183
4 in this area
205 Total Sales
-
Chris Meulbroek
C
Seller Co-Listing Agent in 2019
Chris Meulbroek
Liberty Real Estate, LLC.
(317) 372-5059
4 in this area
178 Total Sales
-
M
Buyer's Agent in 2019
Mike Lyons
-
Dale Hammond

Seller's Agent in 2014
Dale Hammond
Carpenter, REALTORS®
(317) 626-9300
3 in this area
124 Total Sales
-
N
Buyer's Agent in 2014
Nick George
Whitetail Properties
Map
Source: MIBOR Broker Listing Cooperative®
MLS Number: MBR21303610
APN: 30-07-28-401-045.000-009
- 1294 Lexington Trail
- 1226 Arlington Dr
- 1396 Lexington Trail
- 1460 Boots Trail
- 1156 Brockton Ct
- 1439 E Mckenzie Rd
- 1008 Whispering Trail
- 1991 E Mckenzie Rd
- 1569 Tupelo Dr
- 13 Marywood Dr
- 1330 Redwood Dr
- 1252 Jasmine Dr
- 975 Atir Ln
- 1380 King Maple Dr
- 1615 N Blue Rd
- 1202 Brightwood Cir
- 1578 Palmetto Way
- 1257 Rosemary Ct
- 1605 Leisure Way
- 896 Fairfield Dr
