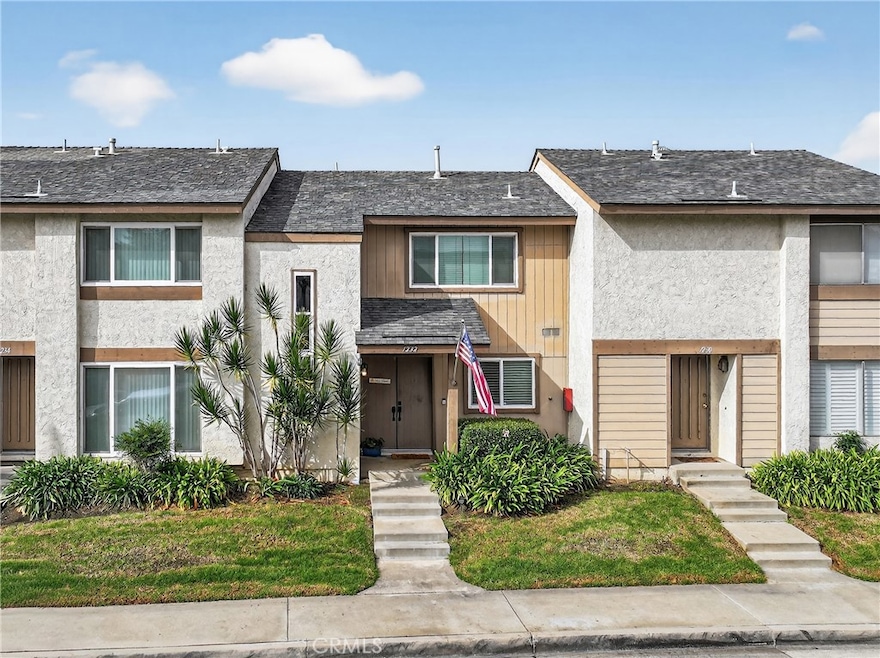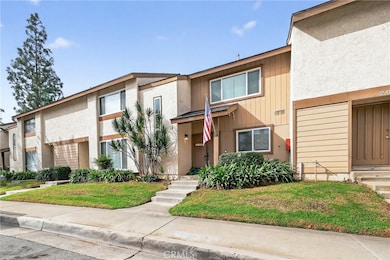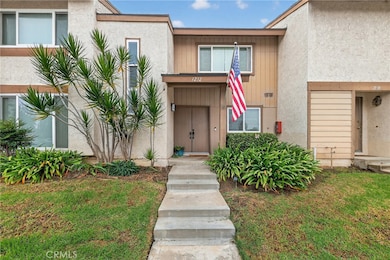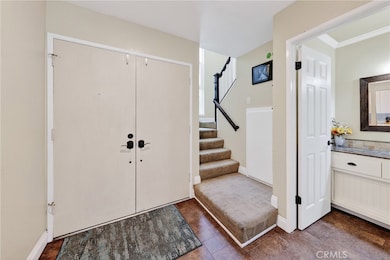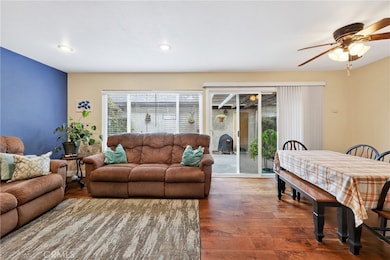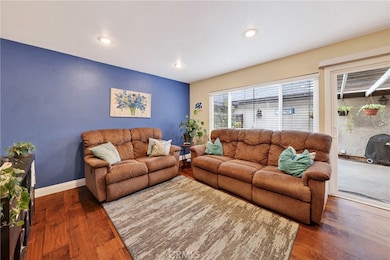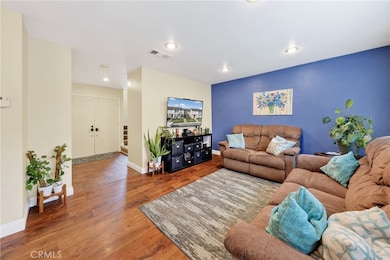1232 Devonshire Ln La Habra, CA 90631
Estimated payment $4,085/month
Highlights
- In Ground Pool
- Wood Flooring
- Sport Court
- Sonora High School Rated A
- Granite Countertops
- Double Door Entry
About This Home
Now's your chance to live in the highly sought after Sunny Hills Village right here in the city of La Habra. As you enter the home you'll notice the natural light coming through the big living room windows and sliding glass door that leads to a private patio. Featuring beautiful walnut wood floors, this cozy living room is perfect for watching your favorite TV shows, reading, or just relaxing at home. You'll enjoy cooking in this updated functional kitchen. There is lots of counter space and more natural light coming from the over-the-sink-window that faces East. The kitchen features a brand new dishwasher, granite counters, shaker style cabinets, farmhouse sink, and lots of storage. Upstairs has a large primary bedroom with double door entry, full length mirrored closet, and direct access to the bathroom. This bathroom has lots of storage and can be accessed from both bedrooms. The second bedroom has a large window that faces West, an oversized closet that can hold all your clothes/accessories, and the same beautiful walnut wood floors that the living room has. Your private patio is perfect for BBQ, spending time with loved ones, gardening, or just relaxing after a long day of work. With direct access from the garage into both the home and patio, this property creates a smooth indoor-outdoor connection. Once you pull in and close the new garage door, the entire space is yours to enjoy in comfort and privacy.
The laundry hook ups are located in the garage with lots of storage. This community has so much to offer with a pool, playground, sport court and more. Don't miss out on an opportunity to live in this wonderful neighborhood.
Listing Agent
S.C. Real Estate Group, Inc. Brokerage Phone: 714-612-7095 License #01779470 Listed on: 11/05/2025
Home Details
Home Type
- Single Family
Est. Annual Taxes
- $5,151
Year Built
- Built in 1976
Lot Details
- 1,700 Sq Ft Lot
- East Facing Home
- Wood Fence
HOA Fees
- $309 Monthly HOA Fees
Parking
- 2 Car Attached Garage
- Parking Available
- Rear-Facing Garage
- Single Garage Door
- Garage Door Opener
Home Design
- Patio Home
- Entry on the 1st floor
- Turnkey
- Planned Development
- Slab Foundation
- Composition Roof
- Wood Siding
- Stucco
Interior Spaces
- 1,082 Sq Ft Home
- 2-Story Property
- Ceiling Fan
- Recessed Lighting
- Double Pane Windows
- Window Screens
- Double Door Entry
- Living Room
- Dining Room
Kitchen
- Electric Oven
- Electric Cooktop
- Microwave
- Dishwasher
- Granite Countertops
- Self-Closing Drawers and Cabinet Doors
- Farmhouse Sink
- Disposal
Flooring
- Wood
- Carpet
- Tile
Bedrooms and Bathrooms
- 2 Bedrooms
- All Upper Level Bedrooms
- Soaking Tub
- Bathtub with Shower
- Exhaust Fan In Bathroom
Laundry
- Laundry Room
- Laundry in Garage
- Dryer
- Washer
Home Security
- Carbon Monoxide Detectors
- Fire and Smoke Detector
- Pest Guard System
Pool
- In Ground Pool
- Fence Around Pool
Outdoor Features
- Slab Porch or Patio
- Exterior Lighting
- Rain Gutters
Schools
- Imperial Middle School
- Sonora High School
Utilities
- Forced Air Heating and Cooling System
- Vented Exhaust Fan
- Natural Gas Connected
- Tankless Water Heater
Listing and Financial Details
- Tax Lot 156
- Tax Tract Number 7719
- Assessor Parcel Number 29251359
- $392 per year additional tax assessments
Community Details
Overview
- Front Yard Maintenance
- Sunny Hills HOA, Phone Number (714) 395-5245
- Sunny Hills Village Subdivision
- Maintained Community
Recreation
- Sport Court
- Community Playground
- Community Pool
Security
- Security Service
Map
Home Values in the Area
Average Home Value in this Area
Tax History
| Year | Tax Paid | Tax Assessment Tax Assessment Total Assessment is a certain percentage of the fair market value that is determined by local assessors to be the total taxable value of land and additions on the property. | Land | Improvement |
|---|---|---|---|---|
| 2025 | $5,151 | $446,823 | $368,643 | $78,180 |
| 2024 | $5,151 | $438,062 | $361,414 | $76,648 |
| 2023 | $5,033 | $429,473 | $354,327 | $75,146 |
| 2022 | $4,981 | $421,052 | $347,379 | $73,673 |
| 2021 | $4,900 | $412,797 | $340,568 | $72,229 |
| 2020 | $4,854 | $408,565 | $337,076 | $71,489 |
| 2019 | $4,720 | $400,554 | $330,466 | $70,088 |
| 2018 | $4,641 | $392,700 | $323,986 | $68,714 |
| 2017 | $4,559 | $385,000 | $317,633 | $67,367 |
| 2016 | $4,175 | $352,081 | $280,859 | $71,222 |
| 2015 | $4,057 | $346,793 | $276,640 | $70,153 |
| 2014 | $2,876 | $246,864 | $166,159 | $80,705 |
Property History
| Date | Event | Price | List to Sale | Price per Sq Ft | Prior Sale |
|---|---|---|---|---|---|
| 11/05/2025 11/05/25 | For Sale | $635,000 | +64.9% | $587 / Sq Ft | |
| 10/21/2016 10/21/16 | Sold | $385,000 | 0.0% | $356 / Sq Ft | View Prior Sale |
| 09/21/2016 09/21/16 | Pending | -- | -- | -- | |
| 09/14/2016 09/14/16 | For Sale | $385,000 | +13.2% | $356 / Sq Ft | |
| 06/23/2014 06/23/14 | Sold | $340,000 | 0.0% | $313 / Sq Ft | View Prior Sale |
| 05/04/2014 05/04/14 | Pending | -- | -- | -- | |
| 04/25/2014 04/25/14 | For Sale | $339,900 | -- | $312 / Sq Ft |
Purchase History
| Date | Type | Sale Price | Title Company |
|---|---|---|---|
| Grant Deed | $385,000 | Fidelity National Title | |
| Interfamily Deed Transfer | -- | None Available | |
| Interfamily Deed Transfer | -- | California Title Company | |
| Grant Deed | $340,000 | California Title Company | |
| Interfamily Deed Transfer | -- | Placer Title Company | |
| Interfamily Deed Transfer | -- | None Available | |
| Grant Deed | $235,000 | Chicago Title Company | |
| Trustee Deed | $187,456 | None Available | |
| Grant Deed | $345,000 | North American Title Co | |
| Grant Deed | $189,500 | Orange Coast Title | |
| Grant Deed | $135,000 | -- |
Mortgage History
| Date | Status | Loan Amount | Loan Type |
|---|---|---|---|
| Open | $351,037 | FHA | |
| Previous Owner | $323,000 | New Conventional | |
| Previous Owner | $178,000 | Adjustable Rate Mortgage/ARM | |
| Previous Owner | $199,750 | Purchase Money Mortgage | |
| Previous Owner | $276,000 | Purchase Money Mortgage | |
| Previous Owner | $186,572 | FHA | |
| Previous Owner | $133,896 | FHA | |
| Closed | $69,000 | No Value Available |
Source: California Regional Multiple Listing Service (CRMLS)
MLS Number: PW25254228
APN: 292-513-59
- 1370 Lakeview Ave
- 1230 Lynwood St
- 1381 Burwood St
- 3821 Lariat Place
- 300 Vista Dr Unit 94
- 1241 Kenwood St
- 287 Vista Dr Unit 69
- 220 Gwynwood Ave
- 3821 Potrero Dr
- 240 W Wedgewood Ln
- 201 Penmar Ave
- 621 S Olive Ave
- 1820 Calle Don Guillermo
- 401 Buena Vista Ave
- 601 S Euclid St Unit 4
- 2973 Lakeview Way
- 430 Teakwood Ave
- 3215 Arbol Dr
- 2960 Terraza Place
- 211 W Mountain View Ave
- 851 Hartford Ln
- 1401 S Harbor Blvd
- 1260 Burwood St
- 1381 Burwood St Unit 4
- 1381 Burwood St
- 1300 Las Riendas Dr
- 530 W Parkwood Ave
- 601 S Euclid St Unit 13
- 301 W Mountain View Ave Unit 106
- 779 Stone Harbor Cir
- 1008 Las Lomas Dr Unit C
- 860-900 W Lambert Rd
- 1400 Eastpark Dr Unit 4
- 746 W 4th Ave Unit 3
- 1001 E Stearns Ave Unit 5
- 1051 E Stearns Ave
- 1340 E Stearns Ave
- 655 Roscoe St
- 401 W Erna Ave Unit 2
- 1250 Maple Tree Ct
