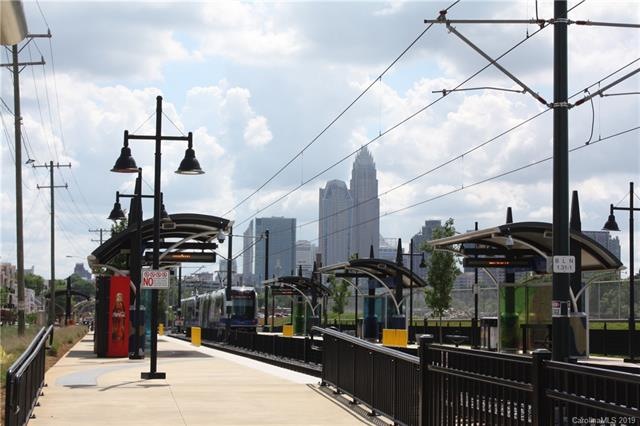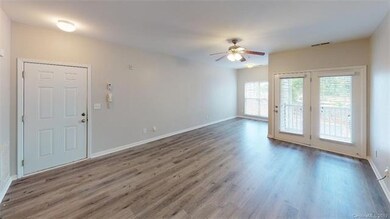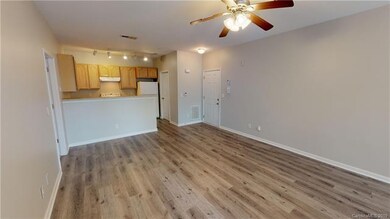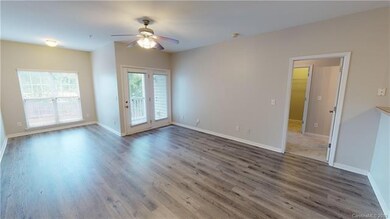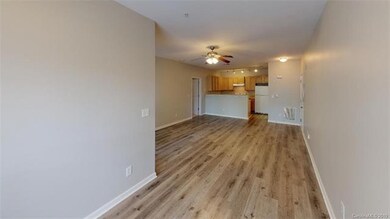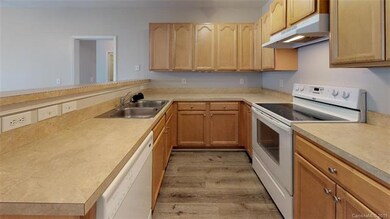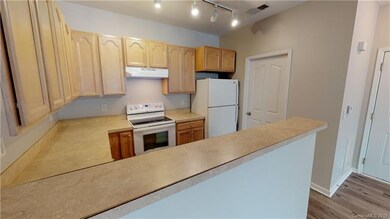
1232 Duncan Gardens Dr Unit 16 Charlotte, NC 28206
Optimist Park NeighborhoodHighlights
- Open Floorplan
- Vinyl Plank Flooring
- Level Lot
- Lawn
About This Home
As of June 2019Updated condo between NoDa & Uptown! This condo has an open floor plan with new LVT wood-like floors, fresh carpet, new paint and a brand new HVAC system. Located across the street from the soon to open Optimist Hall & seconds from the Parkwood light rail stop gives you easy access to NoDa, Uptown & Southend. Home features a large master bedroom with walk in closet & spacious en suite bath that features a soaker tub & walk in shower. Living room opens up to kitchen & dining with a private balcony for relaxing & entertaining. Seconds from Birdsong Brewery, stroll across the street to the new food hall that will have over 20 restaurants and shops including El Thrifty Social Club, Fonta Flora tap room, Under Current Coffee, Suarez Bakery and much, much more. Come see this awesome condo today!
Property Details
Home Type
- Condominium
Year Built
- Built in 2006
Lot Details
- Lawn
HOA Fees
- $165 Monthly HOA Fees
Home Design
- Slab Foundation
- Vinyl Siding
Interior Spaces
- 1 Full Bathroom
- Open Floorplan
- Insulated Windows
- Vinyl Plank Flooring
- Oven
Community Details
- Mid-Rise Condominium
Listing and Financial Details
- Assessor Parcel Number 081-061-37
Ownership History
Purchase Details
Home Financials for this Owner
Home Financials are based on the most recent Mortgage that was taken out on this home.Purchase Details
Home Financials for this Owner
Home Financials are based on the most recent Mortgage that was taken out on this home.Similar Homes in Charlotte, NC
Home Values in the Area
Average Home Value in this Area
Purchase History
| Date | Type | Sale Price | Title Company |
|---|---|---|---|
| Warranty Deed | $180,000 | None Available | |
| Warranty Deed | $118,000 | Investors |
Mortgage History
| Date | Status | Loan Amount | Loan Type |
|---|---|---|---|
| Open | $135,500 | New Conventional | |
| Closed | $135,000 | New Conventional | |
| Previous Owner | $94,400 | Purchase Money Mortgage |
Property History
| Date | Event | Price | Change | Sq Ft Price |
|---|---|---|---|---|
| 04/30/2024 04/30/24 | Rented | $1,400 | 0.0% | -- |
| 04/19/2024 04/19/24 | Price Changed | $1,400 | -5.1% | $1 / Sq Ft |
| 04/06/2024 04/06/24 | Price Changed | $1,475 | -1.7% | $1 / Sq Ft |
| 03/14/2024 03/14/24 | Price Changed | $1,500 | -6.3% | $2 / Sq Ft |
| 03/08/2024 03/08/24 | For Rent | $1,600 | 0.0% | -- |
| 06/21/2019 06/21/19 | Sold | $180,000 | -5.2% | $198 / Sq Ft |
| 05/21/2019 05/21/19 | Pending | -- | -- | -- |
| 05/10/2019 05/10/19 | For Sale | $189,900 | 0.0% | $209 / Sq Ft |
| 11/15/2015 11/15/15 | Rented | $895 | 0.0% | -- |
| 11/03/2015 11/03/15 | Under Contract | -- | -- | -- |
| 10/08/2015 10/08/15 | For Rent | $895 | +19.3% | -- |
| 10/24/2014 10/24/14 | Rented | $750 | 0.0% | -- |
| 10/18/2014 10/18/14 | Under Contract | -- | -- | -- |
| 10/13/2014 10/13/14 | For Rent | $750 | -- | -- |
Tax History Compared to Growth
Tax History
| Year | Tax Paid | Tax Assessment Tax Assessment Total Assessment is a certain percentage of the fair market value that is determined by local assessors to be the total taxable value of land and additions on the property. | Land | Improvement |
|---|---|---|---|---|
| 2023 | $2,071 | $263,422 | $0 | $263,422 |
| 2022 | $1,806 | $174,100 | $0 | $174,100 |
| 2021 | $1,795 | $174,100 | $0 | $174,100 |
| 2020 | $1,787 | $174,100 | $0 | $174,100 |
| 2019 | $1,772 | $174,100 | $0 | $174,100 |
| 2018 | $1,637 | $119,200 | $36,000 | $83,200 |
| 2017 | $1,606 | $119,200 | $36,000 | $83,200 |
| 2016 | $1,596 | $119,200 | $36,000 | $83,200 |
| 2015 | $1,585 | $119,200 | $36,000 | $83,200 |
| 2014 | $1,570 | $119,200 | $36,000 | $83,200 |
Agents Affiliated with this Home
-
Nashira Waldron
N
Seller's Agent in 2024
Nashira Waldron
NorthGroup Real Estate LLC
(704) 727-6128
19 Total Sales
-
Cameron Hunter

Seller's Agent in 2019
Cameron Hunter
My Townhome
(704) 401-4515
60 Total Sales
Map
Source: Canopy MLS (Canopy Realtor® Association)
MLS Number: CAR3498752
APN: 081-061-37
- 420 E 16th St
- 224 Parkwood Ave
- 232 Parkwood Ave
- 268 Parkwood Ave
- 1216 N Davidson St
- 412 E 18th St
- 1409 N Davidson St
- 1121 N Alexander St
- 2006 Upstate Way
- 1138 N Alexander St
- 1516 N Caldwell St
- 1119 N Myers St
- 517 E 17th St
- 509 E 17th St
- 805 E 19th St
- 1512 Seigle Ave Unit 2
- 842 van Every St
- 1115 Harrill St
- 1509 Harrill St
- 909 van Every St
