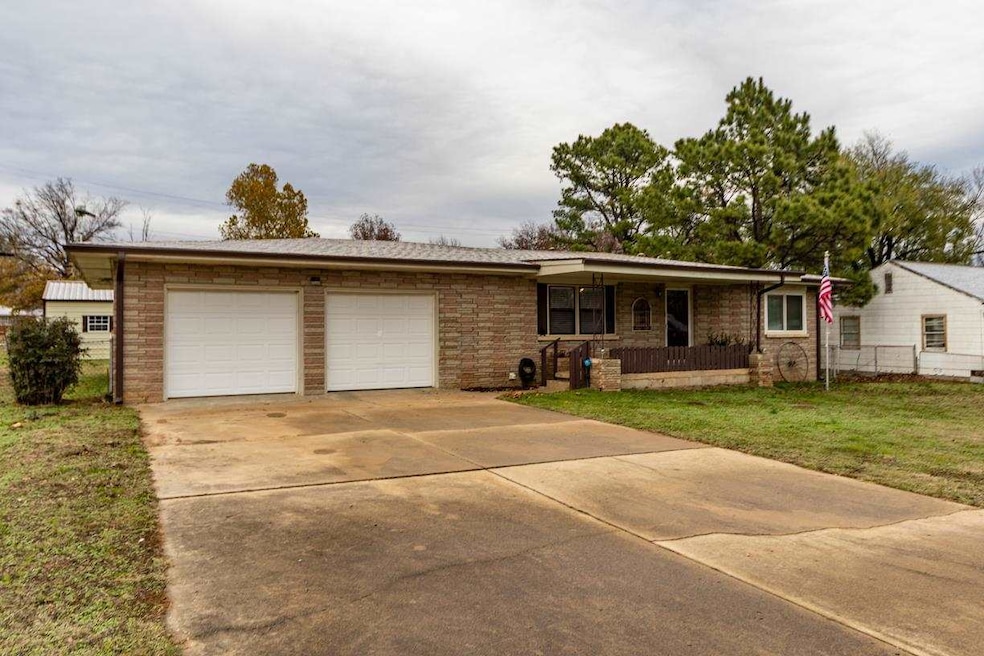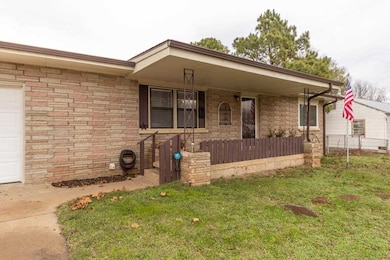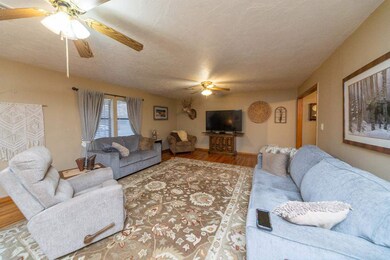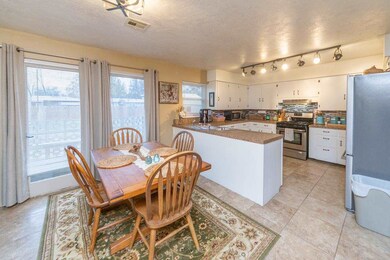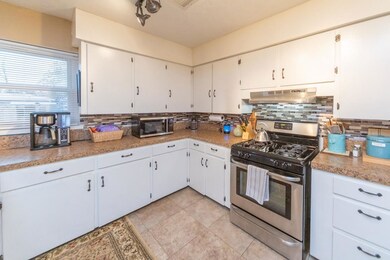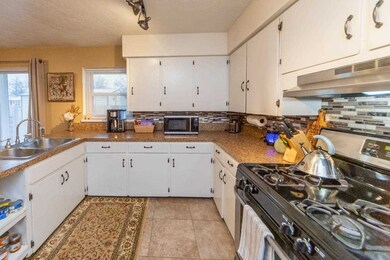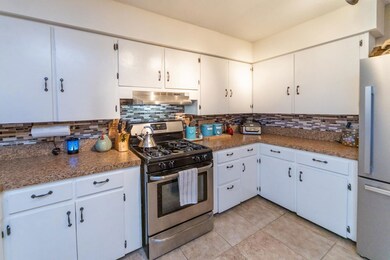1232 E 3rd St Cushing, OK 74023
Estimated payment $964/month
Highlights
- Brick Veneer
- Laundry Room
- Forced Air Heating and Cooling System
- Patio
- 1-Story Property
About This Home
Here is a cozy home in the heart of Cushing! This spacious home is on a large lot and situated so that there is also a new shop and an outbuilding! The home has spacious rooms which provide space for family and friends. The living room is large and is open to the dining area. Off of the dining area is kitchen with plenty of counter space for baking and prepping! The laundry room has plenty of room for storage and there is a room off of the laundry area that could be used for multiple purposes such as a hobby room, a play room or an office. In the large back yard you will also appreciate the storm cellar and patio space. There are two large bedrooms and an well laid out bathroom. Finally, The new shop has power, and a power lift garage door opener. It is a handy person's dream!
Home Details
Home Type
- Single Family
Est. Annual Taxes
- $1,304
Year Built
- Built in 1950
Lot Details
- Back Yard Fenced
Parking
- 4 Car Garage
Home Design
- Brick Veneer
- Composition Roof
Interior Spaces
- 1,271 Sq Ft Home
- 1-Story Property
- Window Treatments
- Crawl Space
- Laundry Room
Kitchen
- Range
- Microwave
- Dishwasher
- Disposal
Bedrooms and Bathrooms
- 2 Bedrooms
- 1 Full Bathroom
Outdoor Features
- Patio
- Outbuilding
- Storm Cellar or Shelter
Utilities
- Forced Air Heating and Cooling System
- Heating System Uses Natural Gas
Map
Tax History
| Year | Tax Paid | Tax Assessment Tax Assessment Total Assessment is a certain percentage of the fair market value that is determined by local assessors to be the total taxable value of land and additions on the property. | Land | Improvement |
|---|---|---|---|---|
| 2025 | $1,304 | $15,698 | $2,115 | $13,583 |
| 2024 | $510 | $7,022 | $1,045 | $5,977 |
| 2023 | $510 | $6,818 | $499 | $6,319 |
| 2022 | $479 | $6,619 | $573 | $6,046 |
| 2021 | $450 | $6,426 | $604 | $5,822 |
| 2020 | $429 | $6,239 | $555 | $5,684 |
| 2019 | $433 | $6,058 | $1,126 | $4,932 |
| 2018 | $419 | $6,058 | $1,126 | $4,932 |
| 2017 | $416 | $6,058 | $1,126 | $4,932 |
| 2016 | $428 | $6,058 | $1,126 | $4,932 |
| 2015 | $530 | $7,120 | $984 | $6,136 |
| 2014 | $510 | $6,913 | $984 | $5,929 |
Property History
| Date | Event | Price | List to Sale | Price per Sq Ft |
|---|---|---|---|---|
| 12/26/2025 12/26/25 | Price Changed | $165,000 | -2.1% | $130 / Sq Ft |
| 12/01/2025 12/01/25 | For Sale | $168,500 | -- | $133 / Sq Ft |
Purchase History
| Date | Type | Sale Price | Title Company |
|---|---|---|---|
| Warranty Deed | $130,000 | Creek County Abstract | |
| Warranty Deed | $95,000 | American Eagle Title |
Mortgage History
| Date | Status | Loan Amount | Loan Type |
|---|---|---|---|
| Open | $134,290 | VA |
Source: Stillwater Board of REALTORS®
MLS Number: 133294
APN: 600005182
- 316 S Howerton Ave
- 1217 E Cherry St
- 1224 E Cherry St
- 112 S Highland Ave
- 715 S Michigan Ave
- 1427 E Broadway St
- 1003 E 4th St
- 1002 E Cherry St
- 1318 E Oak St
- 1436 E Moses St
- 1107 E 8th St
- 1439 E Moses St
- 915 S Howerton Place
- 1417 E Oak St
- 919 E 2nd St
- 1435 E Oak St
- 9220 E 9th St
- 911 E 3rd St
- 809 Holmes Ave
- 843 E 4th St
- 516 N 5th Ave
- 3028 E Wells Ave
- 1836 Ruger Way
- 302 S Payne St
- 117 S Doty St
- 1501 S Main St
- 718 E 5th Ave
- 1023 E Virginia Ave
- 120 S Burdick St
- 1010 E Knapp Ave
- 1001 N Perkins Rd
- 5709 Stagecoach Dr
- 205 1/2 S Duck St
- 205 S Duck St
- 312 W Elm Ave
- 1807 N Hartford St
- 1200 N Perkins Rd
- 606 E Redbud Dr
- 226-230 Hoke St
- 127 N Duck St
