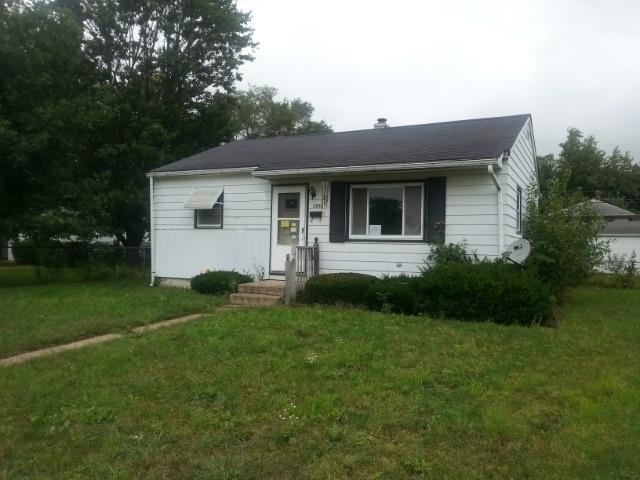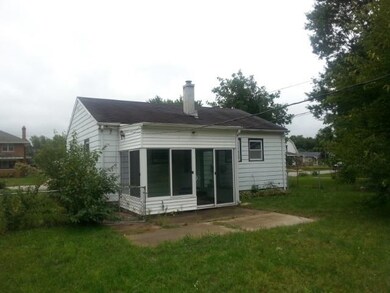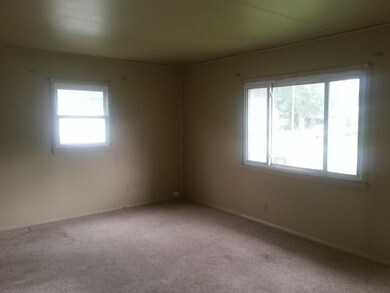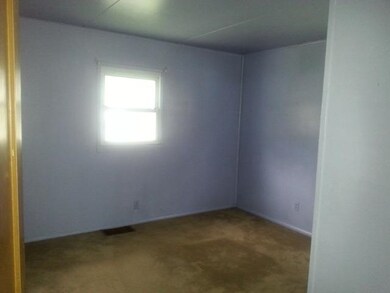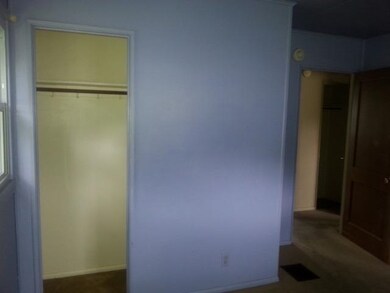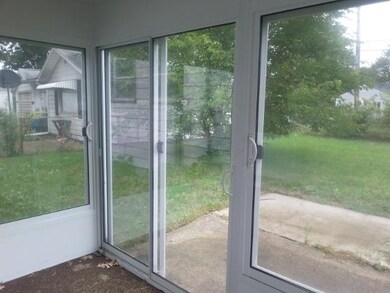
1232 E 4th St Mishawaka, IN 46544
Highlights
- Traditional Architecture
- 1-Story Property
- Level Lot
- 1 Car Detached Garage
- Central Air
About This Home
As of November 2015Property sold in its "AS-IS, WHERE-IS" condition. Seller does not prorate taxes. Buyer pays all closing costs including, but not limited to any and all transfer taxes, title, legal, and recording fees. 2 Bedroom, 1 bath home in Mishawaka, IN. Needs repairs and updates to be move in ready. Mostly cosmetics are needed. Has fairly new (3) season back porch, large sliding glass door and large windows. 1 Car detached garage in back of property as well as close to shopping, entertainment & hospital.
Last Agent to Sell the Property
Ken Gehris
Unreal Estate LLC Listed on: 09/16/2014
Last Buyer's Agent
Ken Gehris
Unreal Estate LLC Listed on: 09/16/2014
Home Details
Home Type
- Single Family
Year Built
- Built in 1951
Lot Details
- 6,400 Sq Ft Lot
- Lot Dimensions are 50x128
- Level Lot
Parking
- 1 Car Detached Garage
Home Design
- Traditional Architecture
- Slab Foundation
- Shingle Roof
Interior Spaces
- 720 Sq Ft Home
- 1-Story Property
Bedrooms and Bathrooms
- 2 Bedrooms
- 1 Full Bathroom
Basement
- Basement Fills Entire Space Under The House
- Block Basement Construction
Utilities
- Central Air
Listing and Financial Details
- Assessor Parcel Number 71-09-15-280-015.000-023
Ownership History
Purchase Details
Home Financials for this Owner
Home Financials are based on the most recent Mortgage that was taken out on this home.Purchase Details
Home Financials for this Owner
Home Financials are based on the most recent Mortgage that was taken out on this home.Purchase Details
Purchase Details
Similar Home in the area
Home Values in the Area
Average Home Value in this Area
Purchase History
| Date | Type | Sale Price | Title Company |
|---|---|---|---|
| Warranty Deed | -- | Fidelity National Title | |
| Warranty Deed | -- | Metropolitan Title | |
| Quit Claim Deed | -- | -- | |
| Sheriffs Deed | -- | -- |
Mortgage History
| Date | Status | Loan Amount | Loan Type |
|---|---|---|---|
| Open | $63,723 | FHA | |
| Previous Owner | $10,372 | Future Advance Clause Open End Mortgage | |
| Previous Owner | $71,984 | Adjustable Rate Mortgage/ARM |
Property History
| Date | Event | Price | Change | Sq Ft Price |
|---|---|---|---|---|
| 11/03/2015 11/03/15 | Sold | $64,900 | 0.0% | $46 / Sq Ft |
| 09/21/2015 09/21/15 | Pending | -- | -- | -- |
| 08/21/2015 08/21/15 | For Sale | $64,900 | +195.0% | $46 / Sq Ft |
| 12/29/2014 12/29/14 | Sold | $22,000 | -3.9% | $31 / Sq Ft |
| 12/28/2014 12/28/14 | Pending | -- | -- | -- |
| 09/16/2014 09/16/14 | For Sale | $22,900 | -- | $32 / Sq Ft |
Tax History Compared to Growth
Tax History
| Year | Tax Paid | Tax Assessment Tax Assessment Total Assessment is a certain percentage of the fair market value that is determined by local assessors to be the total taxable value of land and additions on the property. | Land | Improvement |
|---|---|---|---|---|
| 2024 | $1,159 | $114,100 | $26,000 | $88,100 |
| 2023 | $1,363 | $104,200 | $26,000 | $78,200 |
| 2022 | $1,363 | $120,400 | $26,000 | $94,400 |
| 2021 | $1,112 | $99,600 | $13,100 | $86,500 |
| 2020 | $1,033 | $93,000 | $12,200 | $80,800 |
| 2019 | $992 | $89,500 | $11,800 | $77,700 |
| 2018 | $625 | $72,900 | $9,600 | $63,300 |
| 2017 | $670 | $73,700 | $9,600 | $64,100 |
| 2016 | $638 | $73,700 | $9,600 | $64,100 |
| 2014 | $1,473 | $54,500 | $9,600 | $44,900 |
| 2013 | $1,508 | $54,600 | $9,700 | $44,900 |
Agents Affiliated with this Home
-
Deborah Crowder

Seller's Agent in 2015
Deborah Crowder
At Home Realty Group
(574) 514-7650
115 Total Sales
-
Pam Colen

Buyer's Agent in 2015
Pam Colen
McKinnies Realty, LLC
(574) 276-5323
203 Total Sales
-
K
Seller's Agent in 2014
Ken Gehris
Unreal Estate LLC
Map
Source: Indiana Regional MLS
MLS Number: 201441034
APN: 71-09-15-280-015.000-023
- 1132 E 3rd St
- 116 S Byrkit St
- 120 Gernhart Ave
- 1434 E 4th St
- 1301 E 6th St
- 1521 Lincolnway E
- 422 N Wenger Ave
- 118 S Merrifield Ave
- 13511 E 6th St
- 726 E 3rd St
- 447 Edgewater Dr
- 1726 Homewood Ave
- 723 E 5th St
- 1744 Homewood Ave
- 629 E 3rd St
- Lot 32 A Forest River Run
- 704 E 10th St
- 2028 Linden Ave
- 2118 Homewood Ave
- 2310 Homewood Ave
