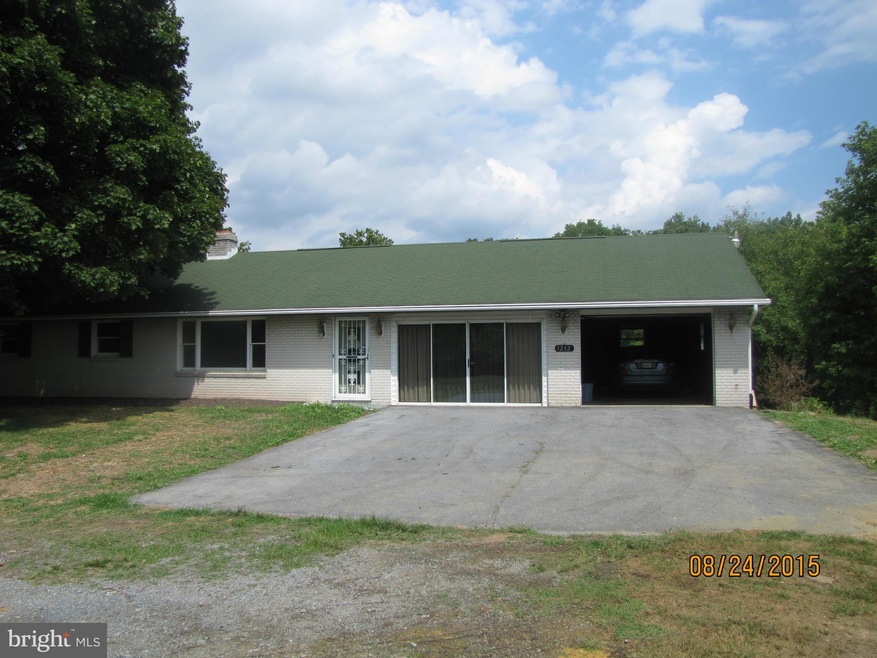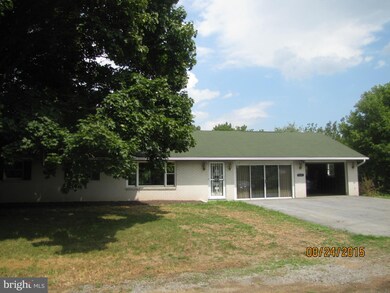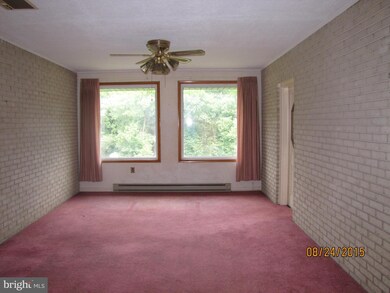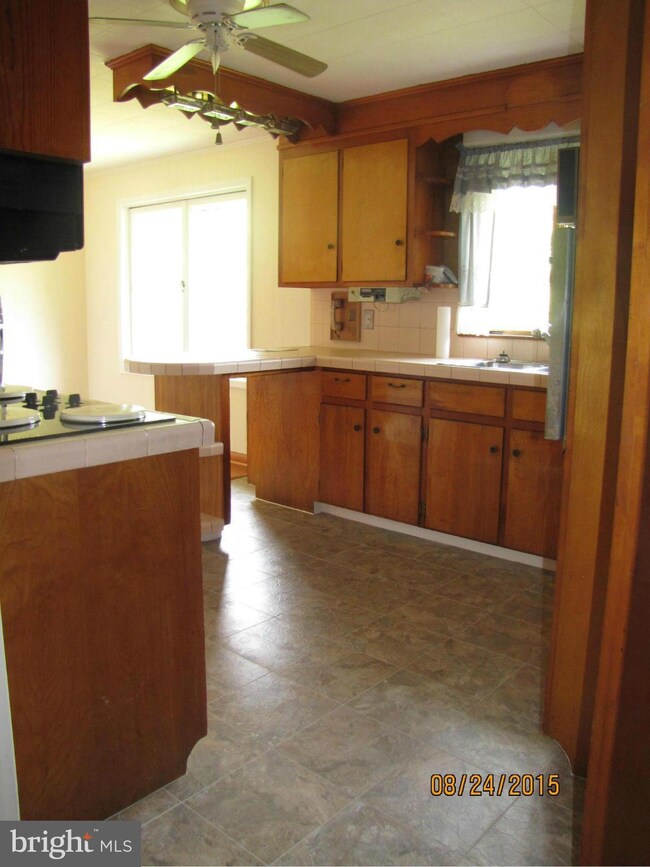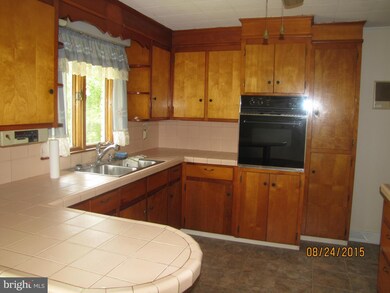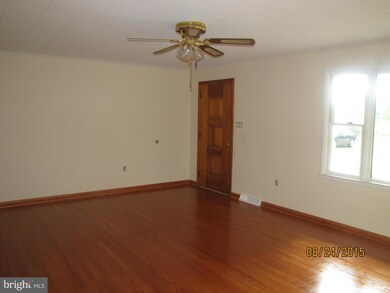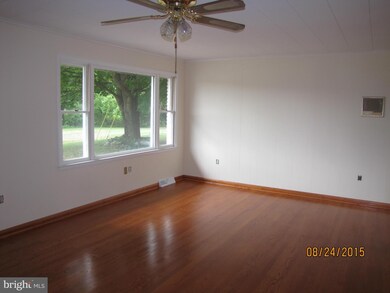
1232 Eleanor Ln Hagerstown, MD 21742
Estimated Value: $281,899 - $380,000
Highlights
- 110 Feet of Waterfront
- Water Oriented
- Rambler Architecture
- North Hagerstown High School Rated A-
- Traditional Floor Plan
- Wood Flooring
About This Home
As of November 2015Great property with fantastic view of Antietam creek. This beautiful home offers 3/4 bedrooms, refinished hardwood floors, full finished basement in a great location. New well, fresh paint and more. Don't wait to see this one.
Last Agent to Sell the Property
Real Estate Innovations License #520222 Listed on: 08/24/2015

Last Buyer's Agent
john mceachran
AveryHess, REALTORS
Home Details
Home Type
- Single Family
Est. Annual Taxes
- $1,688
Year Built
- Built in 1965
Lot Details
- 0.89 Acre Lot
- 110 Feet of Waterfront
- Creek or Stream
- Property is zoned RS
Parking
- 1 Car Attached Garage
Home Design
- Rambler Architecture
- Brick Exterior Construction
Interior Spaces
- Property has 2 Levels
- Traditional Floor Plan
- Built-In Features
- Ceiling Fan
- Fireplace With Glass Doors
- Window Treatments
- Living Room
- Combination Kitchen and Dining Room
- Game Room
- Workshop
- Utility Room
- Wood Flooring
- Water Views
- Attic
Kitchen
- Built-In Oven
- Cooktop
- Microwave
Bedrooms and Bathrooms
- 4 Bedrooms | 3 Main Level Bedrooms
- En-Suite Primary Bedroom
- En-Suite Bathroom
Laundry
- Laundry Room
- Washer and Dryer Hookup
Finished Basement
- Connecting Stairway
- Rear Basement Entry
- Natural lighting in basement
Outdoor Features
- Water Oriented
- Patio
Location
- Property is near a creek
Schools
- Pangborn Elementary School
- Northern Middle School
Utilities
- Forced Air Heating and Cooling System
- Heating System Uses Oil
- Vented Exhaust Fan
- Well
- Electric Water Heater
- Septic Tank
Community Details
- No Home Owners Association
Listing and Financial Details
- Assessor Parcel Number 2218010089
Ownership History
Purchase Details
Home Financials for this Owner
Home Financials are based on the most recent Mortgage that was taken out on this home.Purchase Details
Purchase Details
Home Financials for this Owner
Home Financials are based on the most recent Mortgage that was taken out on this home.Similar Homes in Hagerstown, MD
Home Values in the Area
Average Home Value in this Area
Purchase History
| Date | Buyer | Sale Price | Title Company |
|---|---|---|---|
| Owen Bradley | $181,500 | Attorney | |
| Kass Rhonda D | -- | None Available | |
| Brown Norman F | $62,600 | -- |
Mortgage History
| Date | Status | Borrower | Loan Amount |
|---|---|---|---|
| Open | Owen Bradley | $163,350 | |
| Previous Owner | Brown Norman F | $53,100 |
Property History
| Date | Event | Price | Change | Sq Ft Price |
|---|---|---|---|---|
| 11/12/2015 11/12/15 | Sold | $181,500 | -3.2% | $68 / Sq Ft |
| 10/06/2015 10/06/15 | Pending | -- | -- | -- |
| 08/24/2015 08/24/15 | For Sale | $187,500 | -- | $70 / Sq Ft |
Tax History Compared to Growth
Tax History
| Year | Tax Paid | Tax Assessment Tax Assessment Total Assessment is a certain percentage of the fair market value that is determined by local assessors to be the total taxable value of land and additions on the property. | Land | Improvement |
|---|---|---|---|---|
| 2024 | $1,780 | $166,100 | $53,600 | $112,500 |
| 2023 | $1,742 | $162,467 | $0 | $0 |
| 2022 | $1,704 | $158,833 | $0 | $0 |
| 2021 | $1,698 | $155,200 | $53,600 | $101,600 |
| 2020 | $1,698 | $155,200 | $53,600 | $101,600 |
| 2019 | $1,705 | $155,200 | $53,600 | $101,600 |
| 2018 | $1,744 | $158,900 | $58,600 | $100,300 |
| 2017 | $1,744 | $158,900 | $0 | $0 |
| 2016 | -- | $158,900 | $0 | $0 |
| 2015 | $2,007 | $159,200 | $0 | $0 |
| 2014 | $2,007 | $159,200 | $0 | $0 |
Agents Affiliated with this Home
-
Jeffrey Matthews

Seller's Agent in 2015
Jeffrey Matthews
Real Estate Innovations
(301) 730-7078
22 Total Sales
-

Buyer's Agent in 2015
john mceachran
AveryHess, REALTORS
Map
Source: Bright MLS
MLS Number: 1003737293
APN: 18-010089
- 19814 Marvin Ave
- 0 Antietam Dr
- 213 Sunbrook Ln Unit 69
- 283 Sunbrook Ln Unit 88
- 301 Sunbrook Ln Unit 89
- 1221 1221 Security Rd
- 69 Sunbrook Ln Unit 11
- 11817 Patrick Rd
- 326 Pangborn Blvd
- 226 Brynwood St
- 1023 Klick Way
- 405 E Magnolia Ave
- 738 Medway Rd
- 229 Division Ave
- 3 Regent Cir
- 2 Regent Cir
- 1 Regent Cir
- 0 Regent Cir
- 942 Monet Dr
- 10 Carriage Hill Dr
- 1232 Eleanor Ln
- 1218 Eleanor Ln
- 19705 Needys Ln
- 19711 Needys Ln
- 366 Antietam Dr
- 364 Antietam Dr
- 362 Antietam Dr
- 427 Antietam Dr
- 360 Antietam Dr
- 1360 Jefferson Blvd
- 369 Antietam Dr
- 358 Antietam Dr
- 367 Antietam Dr
- 19739 Bennie Dr
- 1394 Jefferson Blvd
- 365 Antietam Dr
- 1391 Jefferson Blvd
- 1371 Jefferson Blvd
- 1361 Jefferson Blvd
- 19603 Needys Ln
