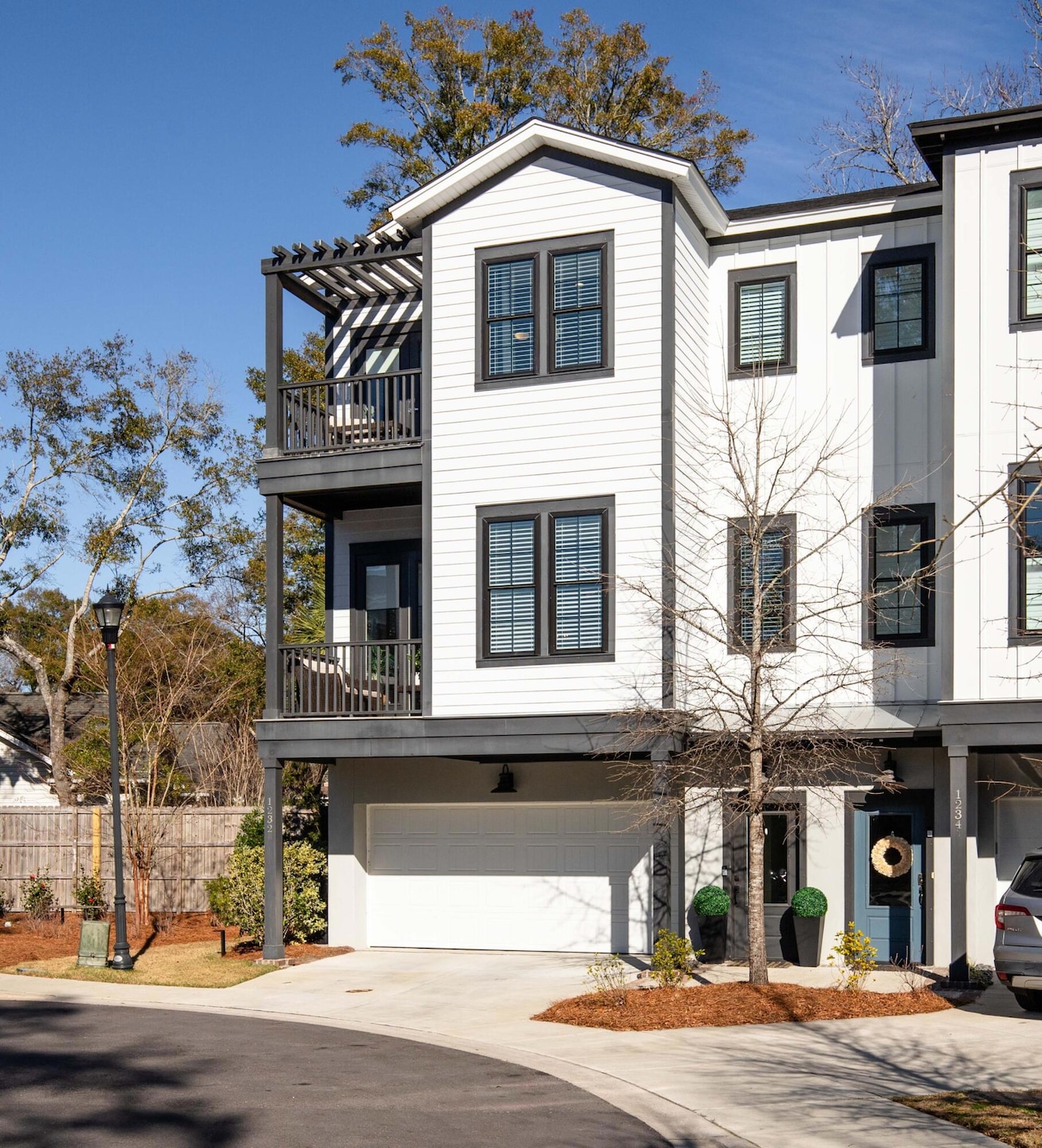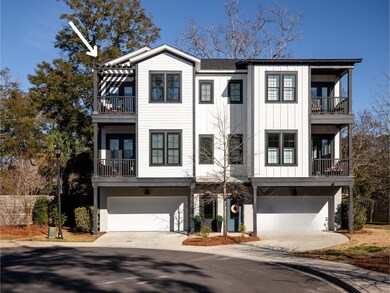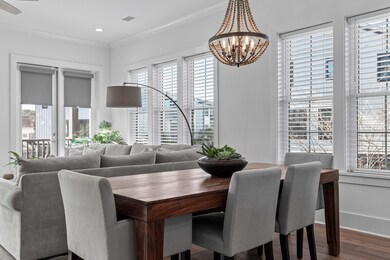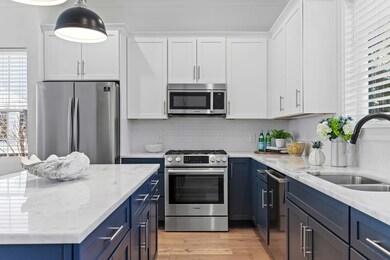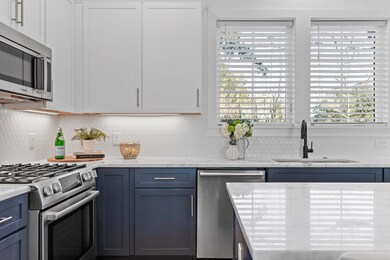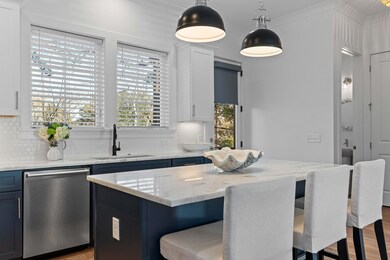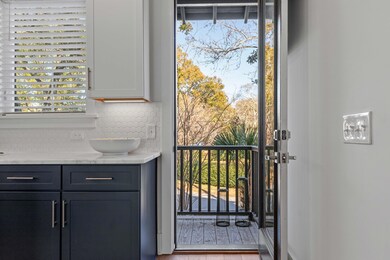
1232 Gatch Ct Mount Pleasant, SC 29464
Rifle Range NeighborhoodHighlights
- Wood Flooring
- High Ceiling
- 2 Car Attached Garage
- Mamie Whitesides Elementary School Rated A
- Cul-De-Sac
- Eat-In Kitchen
About This Home
As of August 2024Nestled in a charming cul-de-sac of Sea Island Hamlet, this 3 bed 3.5 bath townhome offers the epitome of Mount Pleasant living. Be to the beaches of Sullivan's Island, bike to the iconic Shem Creek and Old Village, or scoot to Downtown Charleston for top-notch shops, entertainment, and dining, all in a matter of minutes. Beyond the convenient lifestyle, the home boasts a distinctive three-floor layout, a turfed backyard, multiple porches, and a large owner's suite. 1232 Gatch is the most desirable townhome of the development with its location splitting the two neighborhood parks and neighboring the community mailboxes. The first floor is open and flows seamlessly, giving you visual access to the living, kitchen, bar, and even front deck in a single view. Nine-foot ceilings lift the spaceas updated lighting and numerous windows light the space. The kitchen features all Bosch appliances, marble countertops, soft-close cabinetry, and even a back deck to cover your grilling needs. A nearby walk-in pantry assists with your storage needs as well. Upstairs, the owner's suite awaits. Every day is a luxury in this space, featuring dual closets, a lounge area, deck, and a chic en suite bathroom. The bath features a stylish glass shower, dual sink vanity, and custom cabinetry. In the hall is the laundry room, an additional storage closet, and access to the guest bedroom. The second bedroom is a fabulous size, offers storage, and a luxury en suite bathroom. The bathroom was reworked by the owners, converting a rub to a chic walk-in glass shower. Eye-catching tile and modern fixtures keep this space feeling fresh. On the ground floor, just beyond the two-car garage is the third bedroom. This setup is a bonus when it comes to space. While currently used as an office, this could also be a home gym or media room. A full bathroom, access to the screened porch (complete with an outdoor TV), and, of course, access to the turfed backyard are all provided. The home also features a tankless, gas, hot water heater, Nest thermostats, custom staircase runner, and several custom window shades. Do not miss your chance to enjoy easy living in the heart of South Mount Pleasant.
Last Agent to Sell the Property
Atlantic Properties Of The LowCountry License #56673 Listed on: 05/14/2024
Home Details
Home Type
- Single Family
Est. Annual Taxes
- $2,111
Year Built
- Built in 2019
Lot Details
- 2,178 Sq Ft Lot
- Cul-De-Sac
- Privacy Fence
HOA Fees
- $490 Monthly HOA Fees
Parking
- 2 Car Attached Garage
Home Design
- Raised Foundation
- Architectural Shingle Roof
- Cement Siding
Interior Spaces
- 1,956 Sq Ft Home
- 3-Story Property
- High Ceiling
- Family Room
- Combination Dining and Living Room
- Exterior Basement Entry
Kitchen
- Eat-In Kitchen
- Gas Range
- <<microwave>>
- Dishwasher
- Kitchen Island
Flooring
- Wood
- Ceramic Tile
Bedrooms and Bathrooms
- 3 Bedrooms
- Walk-In Closet
Laundry
- Laundry Room
- Washer
Outdoor Features
- Screened Patio
Schools
- Mamie Whitesides Elementary School
- Moultrie Middle School
- Lucy Beckham High School
Utilities
- Central Air
- Heating Available
- Tankless Water Heater
Community Details
- Sea Island Hamlet Subdivision
Ownership History
Purchase Details
Home Financials for this Owner
Home Financials are based on the most recent Mortgage that was taken out on this home.Purchase Details
Home Financials for this Owner
Home Financials are based on the most recent Mortgage that was taken out on this home.Purchase Details
Home Financials for this Owner
Home Financials are based on the most recent Mortgage that was taken out on this home.Similar Homes in Mount Pleasant, SC
Home Values in the Area
Average Home Value in this Area
Purchase History
| Date | Type | Sale Price | Title Company |
|---|---|---|---|
| Deed | $891,000 | None Listed On Document | |
| Deed | $527,259 | None Available | |
| Limited Warranty Deed | $390,000 | None Available |
Mortgage History
| Date | Status | Loan Amount | Loan Type |
|---|---|---|---|
| Open | $491,000 | New Conventional | |
| Previous Owner | $443,000 | New Conventional | |
| Previous Owner | $448,170 | New Conventional | |
| Previous Owner | $7,000,000 | Construction |
Property History
| Date | Event | Price | Change | Sq Ft Price |
|---|---|---|---|---|
| 08/22/2024 08/22/24 | Sold | $891,000 | +1.8% | $456 / Sq Ft |
| 05/20/2024 05/20/24 | For Sale | $875,000 | -- | $447 / Sq Ft |
Tax History Compared to Growth
Tax History
| Year | Tax Paid | Tax Assessment Tax Assessment Total Assessment is a certain percentage of the fair market value that is determined by local assessors to be the total taxable value of land and additions on the property. | Land | Improvement |
|---|---|---|---|---|
| 2023 | $2,111 | $21,090 | $0 | $0 |
| 2022 | $1,941 | $21,090 | $0 | $0 |
| 2021 | $2,135 | $21,090 | $0 | $0 |
| 2020 | $2,148 | $21,090 | $0 | $0 |
| 2019 | -- | $0 | $0 | $0 |
Agents Affiliated with this Home
-
Ashley Severance

Seller's Agent in 2024
Ashley Severance
Atlantic Properties Of The LowCountry
(843) 991-7197
2 in this area
295 Total Sales
-
Kimberly Winner

Buyer's Agent in 2024
Kimberly Winner
William Means Real Estate, LLC
(704) 577-1605
1 in this area
27 Total Sales
Map
Source: CHS Regional MLS
MLS Number: 24012216
APN: 532-08-00-260
- 1211 Meadow Park Ln Unit B
- 1228 Penny Cir
- 1242 Schirmer Ave
- 137 Bratton Cir
- 1116 Sea Island Crossing Ln
- 1288 Old Colony Rd
- 1106 Meadowcroft Ln
- 977 Warrick Oaks Ln
- 901 Sea Gull Dr Unit A&B
- 958 Night Heron Dr
- 952 McCants Dr
- 931 Kincade Dr
- 922 Kincade Dr
- 1006 Ibis Ct
- 916 Kincade Dr
- 1416 Glencoe Dr
- 933 McCants Dr
- 1514 Village Square
- 1158 Shoreside Way
- 906 Night Heron Dr
