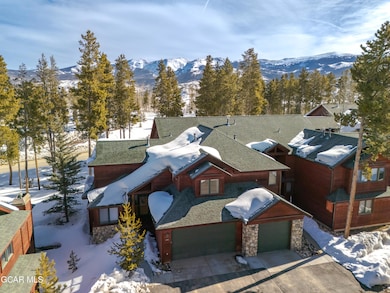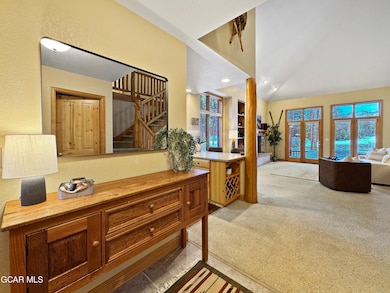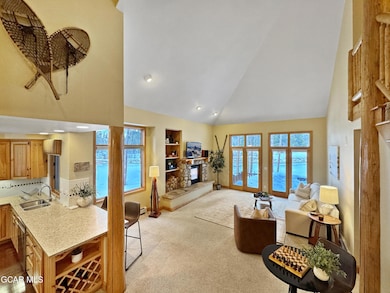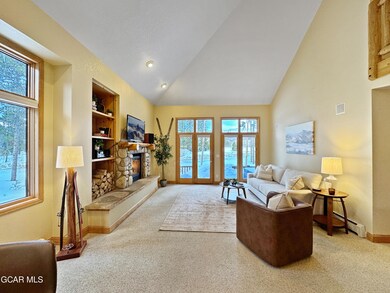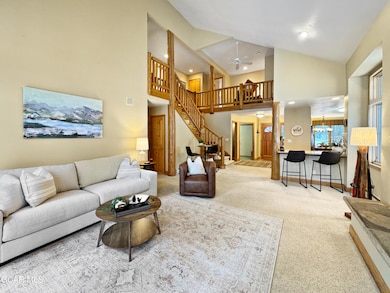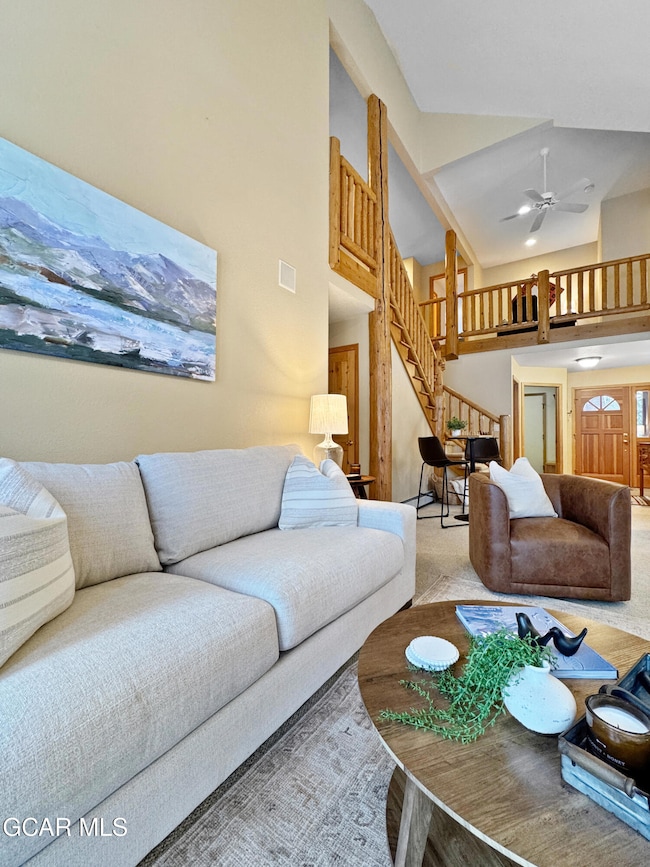
$1,370,118
- 3 Beds
- 3.5 Baths
- 2,677 Sq Ft
- 94 Homestead Loop
- Fraser, CO
New Elkhorn Townhome Building Under Construction: End unit in a 3-plex uphill building near open space. Features a spacious open living and dining room, vaulted ceilings, fireplace, with access to a front facing deck and private patio off the back. Close to trails, Mary's Pond, the Fraser River, and walking access to downtown Winter Park. ***We are pleased to offer a $15,000 Financing
Paula Mansfield Koelbel & Company

