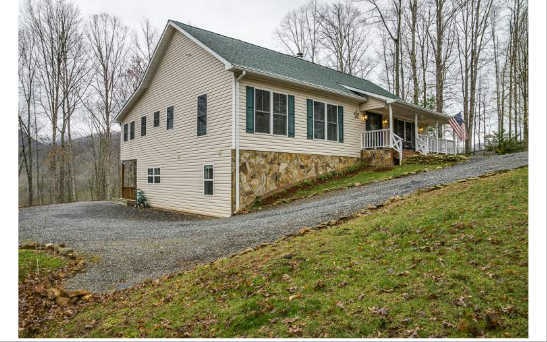
1232 Hawkview Rd Hiawassee, GA 30546
Estimated Value: $398,000 - $507,000
Highlights
- Mountain View
- Deck
- Wood Flooring
- Towns County Middle School Rated A-
- Traditional Architecture
- Main Floor Primary Bedroom
About This Home
As of October 2014Custom built 3 Bed/4 Bath in pristine condition with many extras & great views. It has an open floor plan, 9-foot ceilings, modern eat-in kitchen, large pantry, granite countertops, custom cabinets, laundry, large living room with fireplace, and hardwood flooring and tile throughout. The master suite has a WIC, en suite with double sink granite vanities, Jacuzzi and oversized custom walk-in shower. The large guest bedroom has a full bath. There is also an office and huge sunroom on main floor. The ground floor has a fully finished sound-proofed guest suite with a full kitchen, bedroom, living area, WIC, laundry and bathroom. It has a large drive-in 2-car garage with workshop and a 4th bathroom. Also included are a generator system, 3-zone HVAC, outbuilding and much more.
Last Agent to Sell the Property
Amanda Brock-Barnes
Union Realty Brokerage Phone: 7067452188 Listed on: 03/29/2014
Home Details
Home Type
- Single Family
Est. Annual Taxes
- $707
Year Built
- Built in 2005
Lot Details
- 0.79 Acre Lot
Property Views
- Mountain
- Seasonal
Home Design
- Traditional Architecture
- Frame Construction
- Shingle Roof
Interior Spaces
- 2-Story Property
- Sheet Rock Walls or Ceilings
- Ceiling Fan
- Vinyl Clad Windows
- Insulated Windows
- Window Screens
Kitchen
- Range
- Microwave
- Dishwasher
Flooring
- Wood
- Carpet
- Tile
Bedrooms and Bathrooms
- 3 Bedrooms
- Primary Bedroom on Main
- 4 Full Bathrooms
Laundry
- Laundry on main level
- Dryer
- Washer
Finished Basement
- Basement Fills Entire Space Under The House
- Partial Basement
- Laundry in Basement
Parking
- Garage
- Open Parking
Outdoor Features
- Deck
- Separate Outdoor Workshop
Utilities
- Central Air
- Heating System Uses Natural Gas
- Heat Pump System
- Septic Tank
Community Details
- No Home Owners Association
Listing and Financial Details
- Tax Lot Tract 3
- Assessor Parcel Number 0057A029A
Ownership History
Purchase Details
Home Financials for this Owner
Home Financials are based on the most recent Mortgage that was taken out on this home.Purchase Details
Similar Homes in Hiawassee, GA
Home Values in the Area
Average Home Value in this Area
Purchase History
| Date | Buyer | Sale Price | Title Company |
|---|---|---|---|
| Territo Joseph A | $227,000 | -- | |
| Horkavy Robert J | $27,500 | -- |
Mortgage History
| Date | Status | Borrower | Loan Amount |
|---|---|---|---|
| Open | Territo Claudia A | $210,000 | |
| Closed | Territo Joseph A | $181,600 | |
| Previous Owner | Horkavy Robert J | $213,600 | |
| Previous Owner | Horkavy Robert J | $204,500 | |
| Previous Owner | Horkavy Robert J | $225,000 |
Property History
| Date | Event | Price | Change | Sq Ft Price |
|---|---|---|---|---|
| 10/14/2014 10/14/14 | Sold | $227,000 | 0.0% | $136 / Sq Ft |
| 08/14/2014 08/14/14 | Pending | -- | -- | -- |
| 03/29/2014 03/29/14 | For Sale | $227,000 | -- | $136 / Sq Ft |
Tax History Compared to Growth
Tax History
| Year | Tax Paid | Tax Assessment Tax Assessment Total Assessment is a certain percentage of the fair market value that is determined by local assessors to be the total taxable value of land and additions on the property. | Land | Improvement |
|---|---|---|---|---|
| 2024 | $707 | $142,056 | $6,467 | $135,589 |
| 2023 | $780 | $121,067 | $4,798 | $116,269 |
| 2022 | $771 | $111,438 | $3,998 | $107,440 |
| 2021 | $901 | $96,021 | $3,998 | $92,023 |
| 2020 | $890 | $86,807 | $3,998 | $82,809 |
| 2019 | $877 | $83,110 | $3,998 | $79,112 |
| 2018 | $898 | $82,961 | $3,998 | $78,963 |
| 2017 | $908 | $80,287 | $5,688 | $74,599 |
| 2016 | $909 | $80,287 | $5,688 | $74,599 |
| 2015 | $921 | $80,287 | $5,688 | $74,599 |
| 2014 | -- | $80,287 | $5,688 | $74,599 |
| 2013 | -- | $80,286 | $5,688 | $74,598 |
Agents Affiliated with this Home
-
A
Seller's Agent in 2014
Amanda Brock-Barnes
Union Realty
-
Janet Allen
J
Buyer's Agent in 2014
Janet Allen
Mountain Realty
(706) 994-0920
80 in this area
116 Total Sales
Map
Source: Northeast Georgia Board of REALTORS®
MLS Number: 237053
APN: 0057A-029A
- 905 Johnson Rd
- 0 Hawkview 4 78 Ac Unit 152824
- 0 Hawkview 4 78 Ac Unit 10527829
- 631 McRidge Rd
- Lt 9 McRidge Rd
- 699 McRidge Rd
- 688 McRidge Rd
- LOT 9 McRidge Rd
- 764 Bugscuffle Rd
- 14B & C Rainbow Ridge Rd
- 14B&14C Rainbow Ridge Rd
- 625 McRidge Rd
- 1587 Dove Hill
- LOT 9 Wolfpen Gap Sub
- 1537 Victoria Woods
- 715 Gage Dr
- #10 Spaniard Point Rd
- 1870 Hwy 75n
- 0 Calloway Cove Unit 10535153
- 0 Calloway Cove Unit 7467865
- 1232 Hawkview Rd
- 1250 Hawkview Rd
- 913 Johnson Rd
- 1230 Hawkview Rd
- 0 Hawkview Rd Unit 7496677
- 0 Hawkview Rd Unit 10527829
- 908 Johnson Rd
- 0.99 Acres On Johnson Rd
- 0.3 Acres On Johnson Rd
- 0.27 Acres On Johnson Rd
- 0.32 Acres On Johnson Rd
- LOT 4 Hawkview Rd
- 904 Johnson Rd
- 873 Bugscuffle Rd
- 879 Bugscuffle Rd
- 0 Lot 2 3 4 Wood Cliff
- 900 Johnson Rd
- 867 Bugscuffle Rd
- 967 Bugscuffle Rd
- .89AC Johnson Rd Unit 14,15,16
