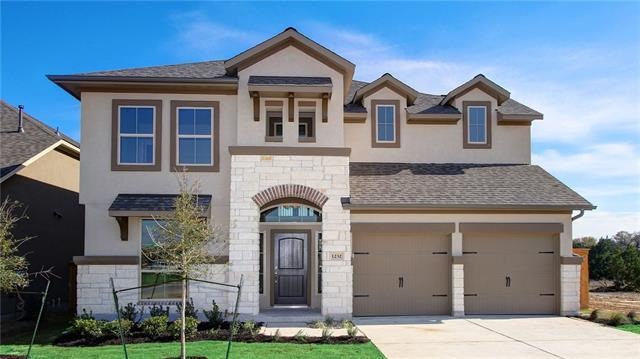
1232 Low Branch Ln Leander, TX 78641
Deerbrooke NeighborhoodHighlights
- High Ceiling
- Covered Patio or Porch
- Walk-In Closet
- Stacy Kaye Danielson Middle School Rated A-
- Attached Garage
- Tile Flooring
About This Home
As of May 2022Two-story entry and family room with ceramic tile floor, both with 19-foot ceilings. Formal dining room with ceramic tile floor and convenient access to the kitchen. Secluded master suite located downstairs. Garden tub, glass-enclosed shower, dual sinks and large walk-in closet located in the master bath. Game room, all secondary bedrooms, two full baths and additional closet space are located upstairs. Covered backyard patio. Two-car garage.
Last Agent to Sell the Property
Perry Homes Realty, LLC License #0393592 Listed on: 01/05/2018
Home Details
Home Type
- Single Family
Est. Annual Taxes
- $10,927
Year Built
- Built in 2018
Lot Details
- Lot Dimensions are 115 x 50
HOA Fees
- $50 Monthly HOA Fees
Parking
- Attached Garage
Home Design
- House
- Slab Foundation
- Composition Shingle Roof
Interior Spaces
- 2,782 Sq Ft Home
- High Ceiling
- Fire and Smoke Detector
Flooring
- Carpet
- Tile
Bedrooms and Bathrooms
- 4 Bedrooms | 1 Main Level Bedroom
- Walk-In Closet
Outdoor Features
- Covered Patio or Porch
- Rain Gutters
Utilities
- Central Heating
- Heating System Uses Natural Gas
- Underground Utilities
- Sewer in Street
Community Details
- Association fees include common area maintenance
- Built by PERRY HOMES
Listing and Financial Details
- Assessor Parcel Number 17W368010E0014
- 3% Total Tax Rate
Ownership History
Purchase Details
Home Financials for this Owner
Home Financials are based on the most recent Mortgage that was taken out on this home.Purchase Details
Home Financials for this Owner
Home Financials are based on the most recent Mortgage that was taken out on this home.Purchase Details
Similar Homes in Leander, TX
Home Values in the Area
Average Home Value in this Area
Purchase History
| Date | Type | Sale Price | Title Company |
|---|---|---|---|
| Deed | -- | First American Title | |
| Vendors Lien | -- | None Available | |
| Special Warranty Deed | -- | Stc |
Mortgage History
| Date | Status | Loan Amount | Loan Type |
|---|---|---|---|
| Open | $584,000 | New Conventional | |
| Previous Owner | $115,000 | Purchase Money Mortgage |
Property History
| Date | Event | Price | Change | Sq Ft Price |
|---|---|---|---|---|
| 05/10/2022 05/10/22 | Sold | -- | -- | -- |
| 03/28/2022 03/28/22 | Pending | -- | -- | -- |
| 03/24/2022 03/24/22 | For Sale | $719,900 | +100.0% | $247 / Sq Ft |
| 07/31/2018 07/31/18 | Sold | -- | -- | -- |
| 07/10/2018 07/10/18 | Pending | -- | -- | -- |
| 07/03/2018 07/03/18 | Price Changed | $359,900 | -2.7% | $129 / Sq Ft |
| 06/05/2018 06/05/18 | Price Changed | $369,900 | -1.3% | $133 / Sq Ft |
| 06/01/2018 06/01/18 | Price Changed | $374,900 | +1.4% | $135 / Sq Ft |
| 05/02/2018 05/02/18 | Price Changed | $369,900 | -1.6% | $133 / Sq Ft |
| 04/23/2018 04/23/18 | Price Changed | $375,900 | +0.3% | $135 / Sq Ft |
| 02/21/2018 02/21/18 | Price Changed | $374,900 | -0.8% | $135 / Sq Ft |
| 02/12/2018 02/12/18 | Price Changed | $377,900 | +0.8% | $136 / Sq Ft |
| 01/25/2018 01/25/18 | Price Changed | $374,900 | -1.3% | $135 / Sq Ft |
| 01/08/2018 01/08/18 | Price Changed | $379,900 | -2.6% | $137 / Sq Ft |
| 01/05/2018 01/05/18 | For Sale | $389,900 | -- | $140 / Sq Ft |
Tax History Compared to Growth
Tax History
| Year | Tax Paid | Tax Assessment Tax Assessment Total Assessment is a certain percentage of the fair market value that is determined by local assessors to be the total taxable value of land and additions on the property. | Land | Improvement |
|---|---|---|---|---|
| 2024 | $10,927 | $540,243 | $122,000 | $418,243 |
| 2023 | $12,818 | $575,268 | $100,000 | $475,268 |
| 2022 | $9,752 | $447,094 | $0 | $0 |
| 2021 | $10,242 | $406,449 | $79,000 | $354,915 |
| 2020 | $9,396 | $369,499 | $67,250 | $302,249 |
| 2019 | $9,362 | $356,538 | $70,850 | $285,688 |
| 2018 | $3,906 | $129,754 | $70,850 | $58,904 |
Agents Affiliated with this Home
-

Seller's Agent in 2022
Christina Harmon
eXp Realty, LLC
(512) 417-5234
1 in this area
95 Total Sales
-

Buyer's Agent in 2022
Andrew Whalen
eXp Realty, LLC
(512) 998-6970
1 in this area
15 Total Sales
-
L
Seller's Agent in 2018
Lee Jones
Perry Homes Realty, LLC
(713) 947-1750
14 in this area
11,499 Total Sales
-

Buyer's Agent in 2018
Laressa Neuman
Berkshire Hathaway Premier
(512) 294-6383
1 in this area
124 Total Sales
Map
Source: Unlock MLS (Austin Board of REALTORS®)
MLS Number: 7701796
APN: R556730
- 1301 Low Branch Ln Unit 5
- 1301 Low Branch Ln Unit 4
- 1301 Low Branch Ln Unit 3
- 2437 Burberry Ln
- 2416 Fallshire Ct Unit 36434188
- 1520 Beard Pass
- 1505 Sibley Way
- 2616 Pine Branch Rd
- 1512 Honaker Way
- 1020 Birchbrooke Dr
- 1519 Fenton Hill Dr
- 1025 Arvada Dr
- Annie Plan at Deerbrooke - Cottages
- Phillip Plan at Deerbrooke - Cottages
- Ludo Plan at Deerbrooke - Cottages
- Maeve Plan at Deerbrooke - Cottages
- Joy Plan at Deerbrooke - Cottages
- Wilson Plan at Deerbrooke - Cottages
- Leilana Plan at Deerbrooke - Cottages
- 2817 Sage Ranch Dr
