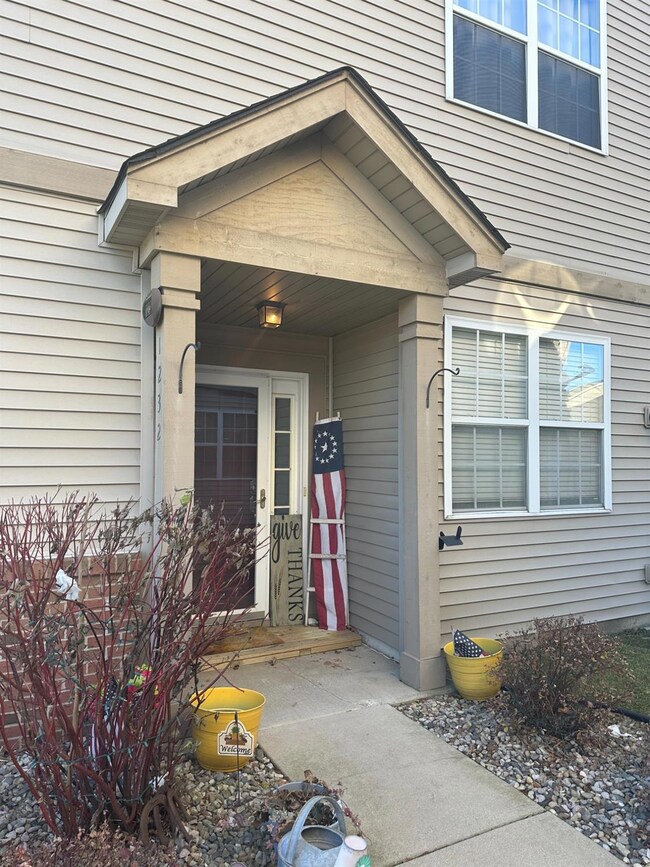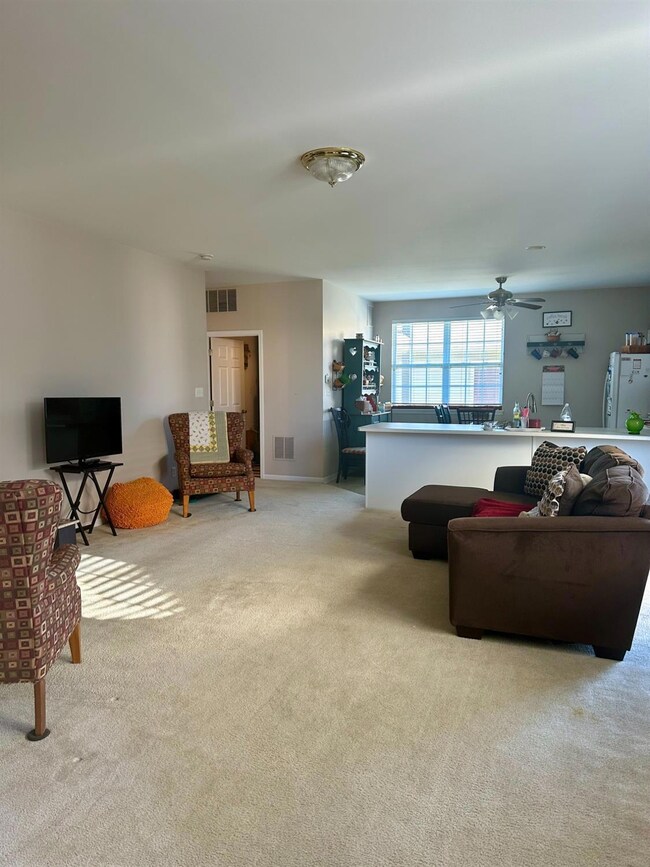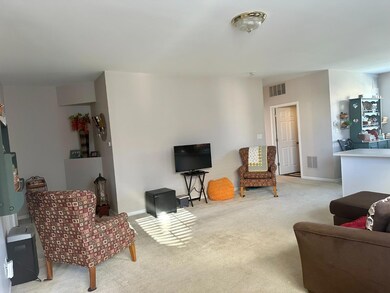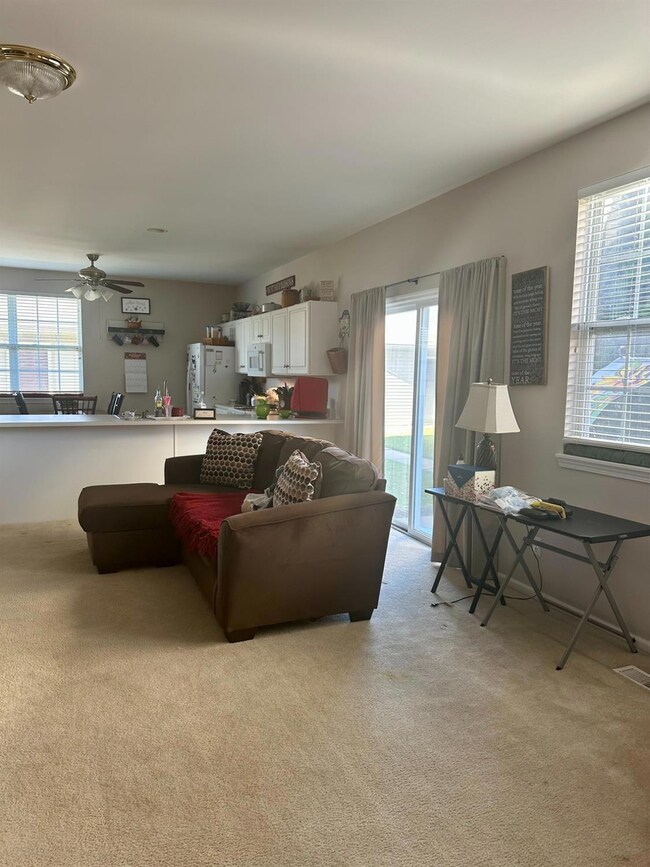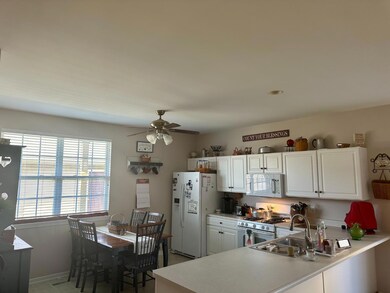
1232 Primrose Ln Unit 1R Schererville, IN 46375
Hartsdale NeighborhoodHighlights
- 18.24 Acre Lot
- Ranch Style House
- Cooling Available
- Kahler Middle School Rated A-
- 1 Car Detached Garage
- Patio
About This Home
As of January 2024This End Unit, Ranch Condo in Auburn Meadows is calling your name! TWO BEDROOMS, TWO BATHS! The entry leads you to a large, open, Living room and Kitchen. White cabinetry with ample counter space and all 4 kitchen appliances are included! The closets in this home do not disappoint. The entry closet is great storage for coats, shoes, and other outdoor items and the adjacent storage closet is ideal for pantry staples, holiday decor, small appliances, even additional cold storage. The spacious main bedroom suite boasts double closets and an attached bathroom, with step in shower and linen closet. Main floor Laundry Room is a host to the mechanicals. This home also includes an outdoor patio which is accessible from the living room and a detached garage in the rear of the property.
Last Agent to Sell the Property
Langen Realty Brokerage Phone: 219-552-5894 License #RB14045459 Listed on: 12/08/2023
Property Details
Home Type
- Condominium
Est. Annual Taxes
- $1,507
Year Built
- Built in 2002
Lot Details
- Landscaped
- Level Lot
Parking
- 1 Car Detached Garage
- Off-Street Parking
Home Design
- 1,387 Sq Ft Home
- Ranch Style House
- Vinyl Siding
Kitchen
- Oven
- Microwave
- Dishwasher
Bedrooms and Bathrooms
- 2 Bedrooms
- En-Suite Primary Bedroom
- Bathroom on Main Level
Laundry
- Laundry Room
- Laundry on main level
Utilities
- Cooling Available
- Forced Air Heating System
- Heating System Uses Natural Gas
Additional Features
- Handicap Accessible
- Patio
Listing and Financial Details
- Assessor Parcel Number 451108402035000036
Community Details
Overview
- Property has a Home Owners Association
- Association Phone (219) 865-2104
- Auburn Meadow Terrace Homes Subdivision
Pet Policy
- No Pets Allowed
Building Details
- Net Lease
Ownership History
Purchase Details
Home Financials for this Owner
Home Financials are based on the most recent Mortgage that was taken out on this home.Purchase Details
Home Financials for this Owner
Home Financials are based on the most recent Mortgage that was taken out on this home.Purchase Details
Purchase Details
Similar Homes in Schererville, IN
Home Values in the Area
Average Home Value in this Area
Purchase History
| Date | Type | Sale Price | Title Company |
|---|---|---|---|
| Deed | $222,600 | Chicago Title Insurance Compan | |
| Quit Claim Deed | $222,600 | Chicago Title Insurance Compan | |
| Warranty Deed | -- | Community Title Co | |
| Interfamily Deed Transfer | -- | None Available | |
| Warranty Deed | -- | Ticor Title Highland |
Mortgage History
| Date | Status | Loan Amount | Loan Type |
|---|---|---|---|
| Open | $125,000 | New Conventional | |
| Closed | $125,000 | New Conventional | |
| Previous Owner | $114,300 | New Conventional | |
| Previous Owner | $104,000 | New Conventional | |
| Previous Owner | $131,400 | Unknown |
Property History
| Date | Event | Price | Change | Sq Ft Price |
|---|---|---|---|---|
| 01/17/2024 01/17/24 | Sold | $222,600 | -5.3% | $160 / Sq Ft |
| 12/19/2023 12/19/23 | Pending | -- | -- | -- |
| 12/08/2023 12/08/23 | For Sale | $235,000 | +85.0% | $169 / Sq Ft |
| 11/17/2016 11/17/16 | Sold | $127,000 | 0.0% | $92 / Sq Ft |
| 11/14/2016 11/14/16 | Pending | -- | -- | -- |
| 09/30/2016 09/30/16 | For Sale | $127,000 | -- | $92 / Sq Ft |
Tax History Compared to Growth
Tax History
| Year | Tax Paid | Tax Assessment Tax Assessment Total Assessment is a certain percentage of the fair market value that is determined by local assessors to be the total taxable value of land and additions on the property. | Land | Improvement |
|---|---|---|---|---|
| 2024 | $4,038 | $203,300 | $35,000 | $168,300 |
| 2023 | $1,508 | $198,300 | $35,000 | $163,300 |
| 2022 | $1,508 | $175,400 | $21,000 | $154,400 |
| 2021 | $1,243 | $154,700 | $21,000 | $133,700 |
| 2020 | $1,206 | $149,000 | $21,000 | $128,000 |
| 2019 | $1,212 | $138,500 | $21,000 | $117,500 |
| 2018 | $2,709 | $130,200 | $21,000 | $109,200 |
| 2017 | $2,420 | $122,800 | $21,000 | $101,800 |
| 2016 | $906 | $118,100 | $21,000 | $97,100 |
| 2014 | $907 | $124,000 | $21,000 | $103,000 |
| 2013 | $1,070 | $130,400 | $24,000 | $106,400 |
Agents Affiliated with this Home
-
Allison Lutgen
A
Seller's Agent in 2024
Allison Lutgen
Langen Realty
(219) 552-5894
1 in this area
45 Total Sales
-
Michael Pence
M
Seller's Agent in 2016
Michael Pence
McColly Real Estate
(219) 331-6658
3 Total Sales
Map
Source: Northwest Indiana Association of REALTORS®
MLS Number: GNR542654
APN: 45-11-08-402-035.000-036
- 1059 Poppyfield Place
- 1015 Poppyfield Place
- 1193 Poppyfield Place
- 1206 Auburn Meadow Ln
- 1192 Timberwood Ln
- S OF E JERR Deer Creek Dr
- 1245 Poppyfield Place
- 1101 E Cambridge Dr
- 1496 Lakewood Ln
- 1023 Kensington Ct
- 1279 Poppyfield Place
- 1293 Lily Ln
- 1297 Lily Ln
- 1246 Lily Ln
- 1278 Lily Ln
- 1359 Charlevoix Way
- 1358 Charlevoix Way
- 1288 Mackinaw Place
- 1576 Hearthstone Ct
- 817 New Buffalo Dr

