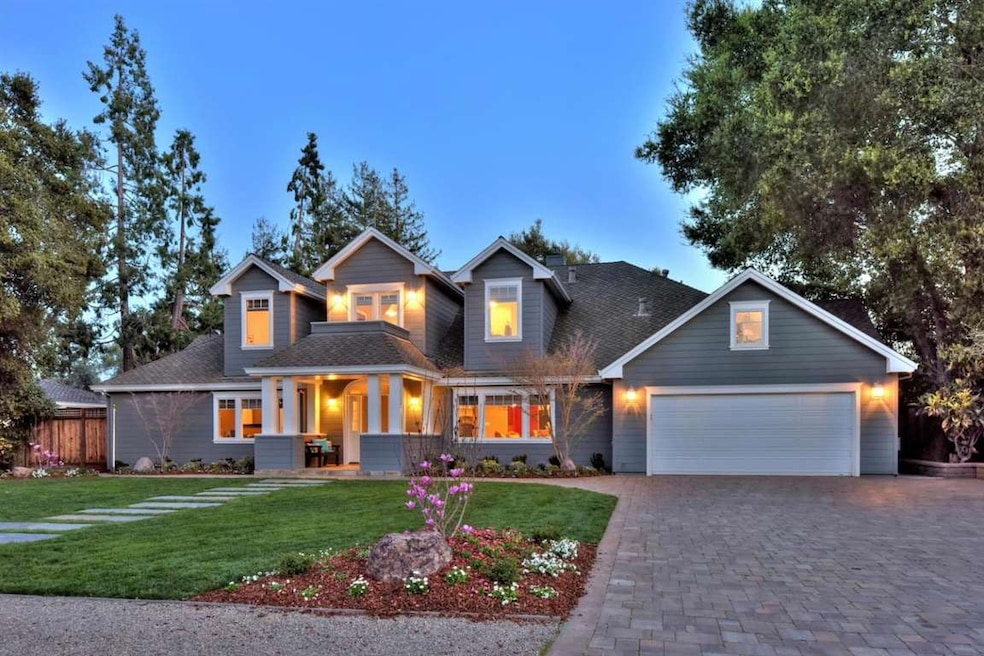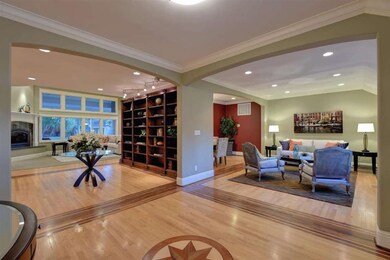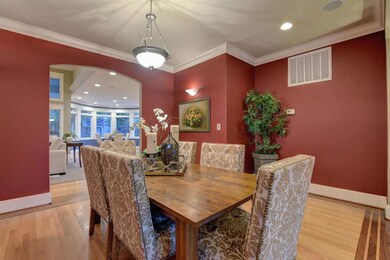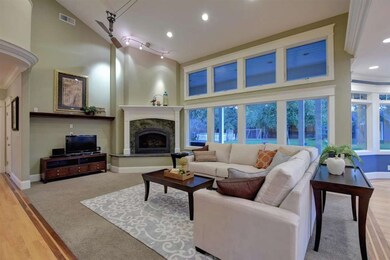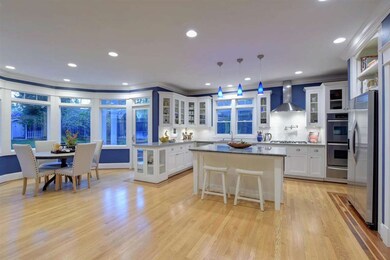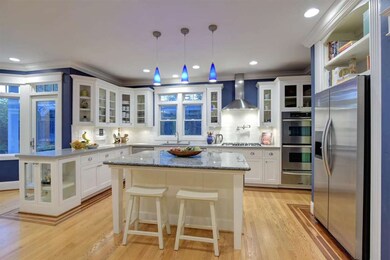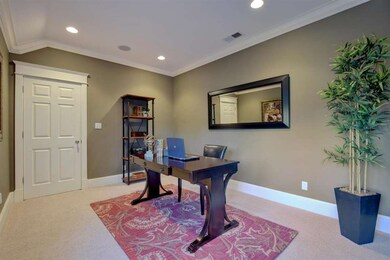
1232 Richardson Ave Los Altos, CA 94024
South Los Altos NeighborhoodHighlights
- 2 Fireplaces
- High Ceiling
- Double Oven
- Montclaire Elementary School Rated A
- Formal Dining Room
- Balcony
About This Home
As of April 2017This spacious Los Altos home was built in 2005 with attention to detail in mind. The flowing floorpan offers 5117 sq. ft. of living space on an approximate one-half acre flat lot. With 6 bedrooms and 5.5 baths, basement and beautiful chef's kitchen and family room overlooking the rear yard this home is not to be missed. Retire to the upstairs master suite for peace and tranquility after a long day. The rear yard includes an enchanting playhouse, numerous fruit trees, garden and is pre-plumbed for an outdoor kitchen. Excellent location with easy access for commutes, shopping, Woodland Library and top-rated Cupertino schools.
Last Agent to Sell the Property
Suzanne O'Brien
Intero Real Estate Services License #01467942 Listed on: 03/16/2017

Last Buyer's Agent
Cindy O'Gorman
Compass License #01918407

Home Details
Home Type
- Single Family
Est. Annual Taxes
- $60,482
Year Built
- Built in 2005
Lot Details
- 0.46 Acre Lot
- Sprinklers on Timer
- Zoning described as R110
Parking
- 2 Car Garage
Home Design
- Composition Roof
- Concrete Perimeter Foundation
Interior Spaces
- 5,117 Sq Ft Home
- 2-Story Property
- Entertainment System
- High Ceiling
- 2 Fireplaces
- Gas Fireplace
- Formal Dining Room
- Alarm System
- Finished Basement
Kitchen
- Open to Family Room
- Eat-In Kitchen
- Breakfast Bar
- Double Oven
- Gas Cooktop
- Warming Drawer
- Microwave
- Dishwasher
- Kitchen Island
- Trash Compactor
- Disposal
Bedrooms and Bathrooms
- 6 Bedrooms
- Walk-In Closet
- Jack-and-Jill Bathroom
- Dual Sinks
- Bathtub with Shower
- Garden Bath
- Walk-in Shower
Laundry
- Laundry Room
- Laundry on upper level
Additional Features
- Balcony
- Forced Air Zoned Heating and Cooling System
Listing and Financial Details
- Assessor Parcel Number 318-02-016
Ownership History
Purchase Details
Home Financials for this Owner
Home Financials are based on the most recent Mortgage that was taken out on this home.Purchase Details
Home Financials for this Owner
Home Financials are based on the most recent Mortgage that was taken out on this home.Purchase Details
Home Financials for this Owner
Home Financials are based on the most recent Mortgage that was taken out on this home.Similar Homes in Los Altos, CA
Home Values in the Area
Average Home Value in this Area
Purchase History
| Date | Type | Sale Price | Title Company |
|---|---|---|---|
| Grant Deed | $4,350,000 | Orange Coast Title | |
| Grant Deed | $3,080,000 | Chicago Title Company | |
| Grant Deed | $1,150,000 | First American Title Guarant |
Mortgage History
| Date | Status | Loan Amount | Loan Type |
|---|---|---|---|
| Open | $4,200,000 | New Conventional | |
| Closed | $750,000 | Credit Line Revolving | |
| Closed | $2,827,500 | Adjustable Rate Mortgage/ARM | |
| Previous Owner | $300,000 | Adjustable Rate Mortgage/ARM | |
| Previous Owner | $250,000 | Credit Line Revolving | |
| Previous Owner | $1,100,000 | Future Advance Clause Open End Mortgage | |
| Previous Owner | $275,000 | Credit Line Revolving | |
| Previous Owner | $200,000 | Credit Line Revolving | |
| Previous Owner | $743,500 | Unknown | |
| Previous Owner | $745,000 | Unknown | |
| Previous Owner | $170,000 | Credit Line Revolving | |
| Previous Owner | $750,000 | No Value Available | |
| Closed | $100,000 | No Value Available |
Property History
| Date | Event | Price | Change | Sq Ft Price |
|---|---|---|---|---|
| 04/28/2017 04/28/17 | Sold | $4,350,000 | +1.8% | $850 / Sq Ft |
| 03/29/2017 03/29/17 | Pending | -- | -- | -- |
| 03/16/2017 03/16/17 | For Sale | $4,275,000 | +38.8% | $835 / Sq Ft |
| 03/02/2012 03/02/12 | Sold | $3,080,000 | -2.4% | $602 / Sq Ft |
| 02/12/2012 02/12/12 | Pending | -- | -- | -- |
| 01/26/2012 01/26/12 | For Sale | $3,155,000 | -- | $617 / Sq Ft |
Tax History Compared to Growth
Tax History
| Year | Tax Paid | Tax Assessment Tax Assessment Total Assessment is a certain percentage of the fair market value that is determined by local assessors to be the total taxable value of land and additions on the property. | Land | Improvement |
|---|---|---|---|---|
| 2024 | $60,482 | $5,045,062 | $3,356,594 | $1,688,468 |
| 2023 | $60,121 | $4,946,140 | $3,290,779 | $1,655,361 |
| 2022 | $58,584 | $4,849,157 | $3,226,254 | $1,622,903 |
| 2021 | $56,690 | $4,664,077 | $3,162,995 | $1,501,082 |
| 2020 | $55,885 | $4,616,254 | $3,130,563 | $1,485,691 |
| 2019 | $54,789 | $4,525,740 | $3,069,180 | $1,456,560 |
| 2018 | $53,392 | $4,437,000 | $3,009,000 | $1,428,000 |
| 2017 | $40,895 | $3,333,363 | $2,500,023 | $833,340 |
| 2016 | $39,758 | $3,268,003 | $2,451,003 | $817,000 |
| 2015 | $39,626 | $3,218,915 | $2,414,187 | $804,728 |
| 2014 | $38,522 | $3,155,862 | $2,366,897 | $788,965 |
Agents Affiliated with this Home
-
S
Seller's Agent in 2017
Suzanne O'Brien
Intero Real Estate Services
-
C
Buyer's Agent in 2017
Cindy O'Gorman
Compass
-
J
Seller's Agent in 2012
James Miller
Altera Real Estate
-

Buyer's Agent in 2012
Christy Ying
Sereno Group
(650) 867-5566
5 Total Sales
Map
Source: MLSListings
MLS Number: ML81642566
APN: 318-02-016
- 1625 Hazelaar Way
- 1235 Montclaire Way
- 1271 Petersen Ct
- 980-B Lundy Ln
- 1061 Saint Joseph Ave
- 1378 Pritchett Ct
- 1671 Ben Roe Dr
- 2040 Longden Cir
- 56 Citation Dr
- 881 Highlands Cir
- 1847 Fallen Leaf Ln
- 1621 Christina Dr
- 1621 El Sereno Ct
- 23171 Mora Glen Dr
- 5824 Arboretum Dr
- 2726 Saint Giles Ln
- 920 Damian Way
- 1526 Bedford Ave
- 11027 Eastbrook Ave
- 11090 Mora Dr
