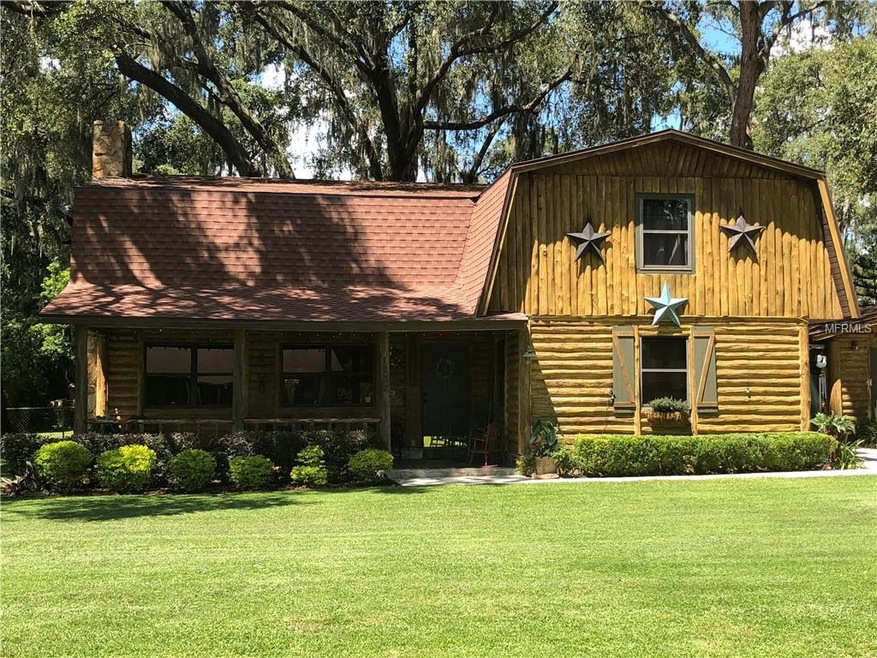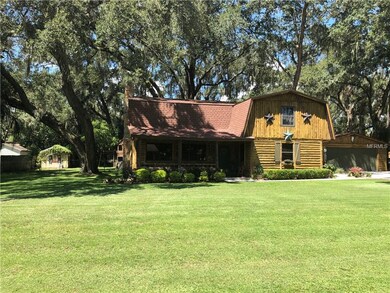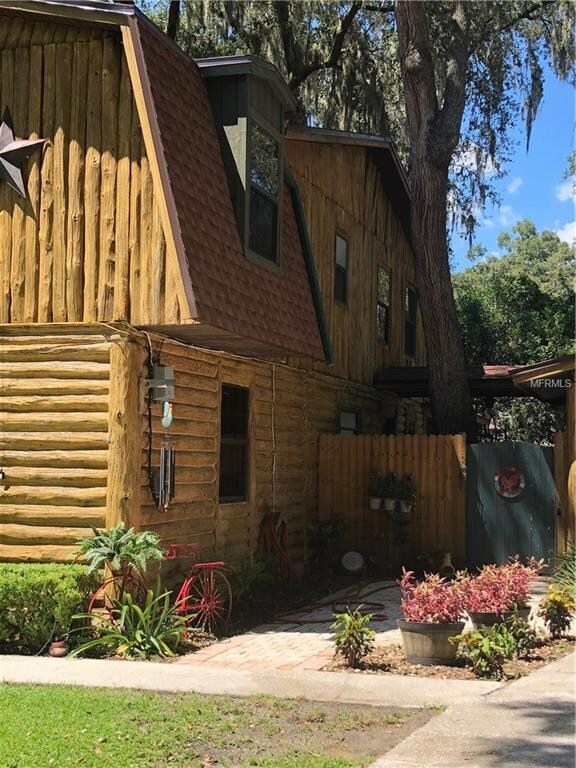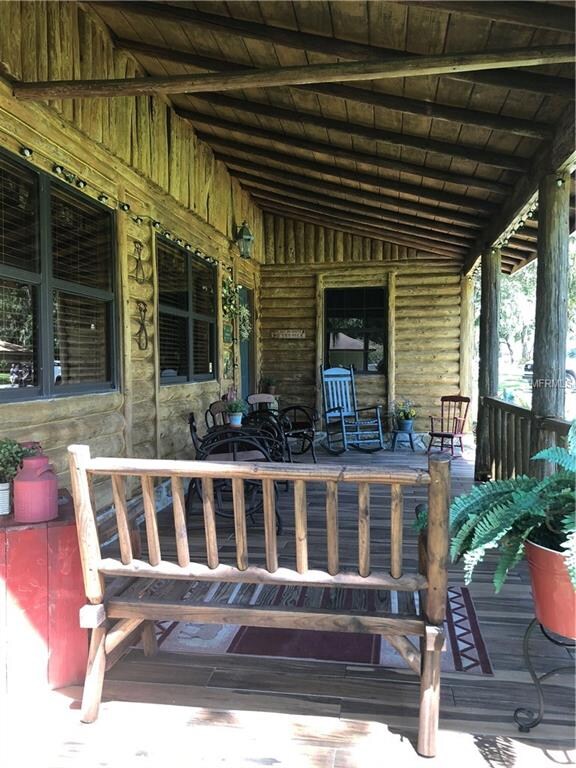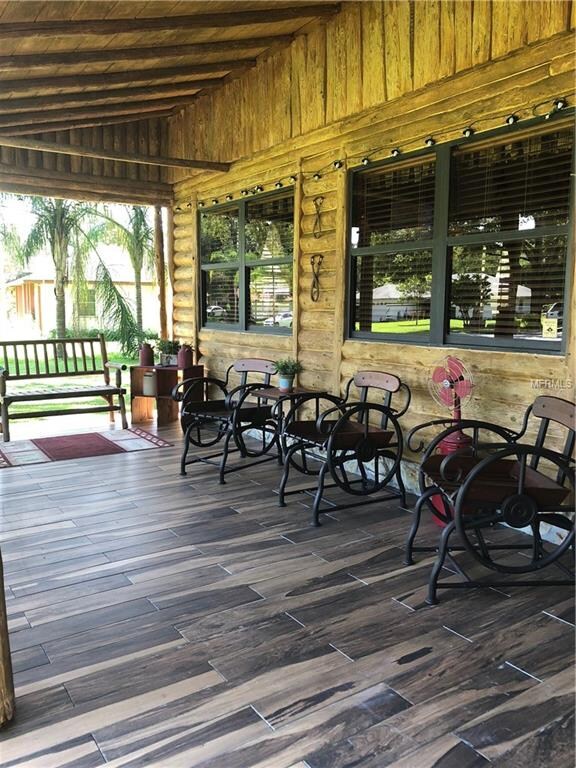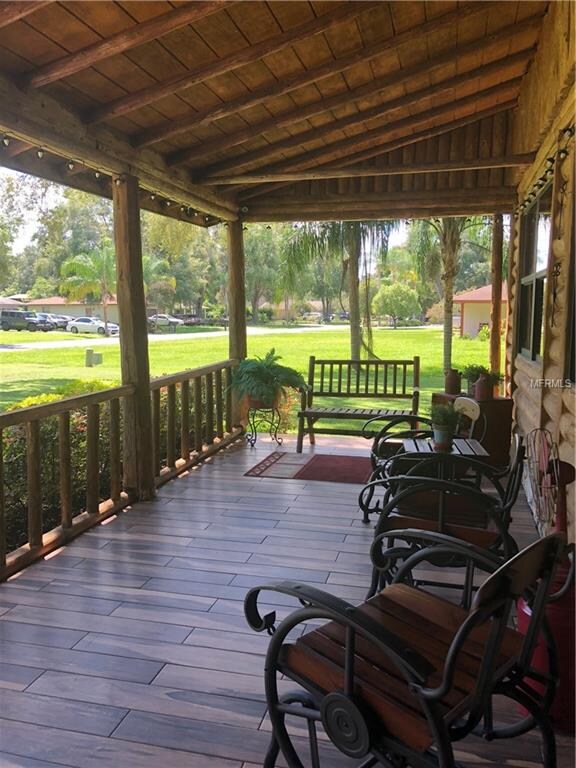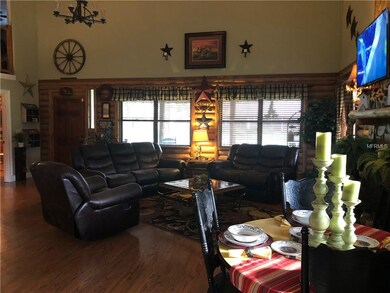
1232 Ridgegreen Loop N Lakeland, FL 33809
Highlights
- Cathedral Ceiling
- Loft
- Oversized Parking
- Lincoln Avenue Academy Rated A-
- No HOA
- Walk-In Closet
About This Home
As of December 2022If you need financing for this log cabin home,no problem! You MUST see this in person because you will absolutely love this, nearly 2,600 sq.ft., sprawling well maintained beautiful two story authentic log cabin. The fireplace is the focal point in the huge living room with towering cathedral ceilings that extend up all the way to the second floor providing an open and airy feeling. The generous sized island kitchen is a wonderful place for friends and family to gather for special occasions or holidays; the dinning area also provides additional space to gather. There are two more bedrooms upstairs, both with nice sized walk-in closets, a large bathroom accessible from one bedroom, as well as a huge 10' x 28' loft area that is perfect for a home office, family room or guests. There is also plenty of room behind double gates for your Boat, RV or Trailer adjacent the two car garage which adjoins the house through a beautiful breezeway.The huge back yard is .38 acres with mature oaks and shaded areas with plenty of room for outdoor family activities and pets, as well as a large shed for all your outdoor or gardening needs. This unique beautiful Log Home is located in the N. East area and has easy access to shopping etc, yet is in a quite country setting perfectly located to enjoy the Great Florida lifestyle in a desirable and mature neighborhood.It is in the Lake Gibson school area and NO HOA fees!So much more to see! Call for your private showing TODAY! 2 NEW A/C units New Roof 2017. Sellers motivated!
Last Agent to Sell the Property
DALTON WADE INC License #3288448 Listed on: 08/11/2018

Home Details
Home Type
- Single Family
Est. Annual Taxes
- $2,680
Year Built
- Built in 1985
Parking
- 2 Car Garage
- Parking Pad
- Oversized Parking
Home Design
- Slab Foundation
- Shingle Roof
- Log Siding
Interior Spaces
- 2,596 Sq Ft Home
- Cathedral Ceiling
- Ceiling Fan
- Wood Burning Fireplace
- Sliding Doors
- Loft
- Laminate Flooring
- Laundry in Garage
Kitchen
- Range with Range Hood
- Microwave
- Dishwasher
Bedrooms and Bathrooms
- 3 Bedrooms
- Walk-In Closet
Utilities
- Central Heating and Cooling System
- Underground Utilities
- Septic Tank
- High Speed Internet
- Cable TV Available
Additional Features
- Outdoor Storage
- 0.38 Acre Lot
Community Details
- No Home Owners Association
- Timberidge Ph 04 Subdivision
Listing and Financial Details
- Down Payment Assistance Available
- Homestead Exemption
- Visit Down Payment Resource Website
- Tax Lot 213
- Assessor Parcel Number 24-27-08-161002-002130
Ownership History
Purchase Details
Home Financials for this Owner
Home Financials are based on the most recent Mortgage that was taken out on this home.Purchase Details
Home Financials for this Owner
Home Financials are based on the most recent Mortgage that was taken out on this home.Purchase Details
Home Financials for this Owner
Home Financials are based on the most recent Mortgage that was taken out on this home.Purchase Details
Home Financials for this Owner
Home Financials are based on the most recent Mortgage that was taken out on this home.Purchase Details
Home Financials for this Owner
Home Financials are based on the most recent Mortgage that was taken out on this home.Purchase Details
Home Financials for this Owner
Home Financials are based on the most recent Mortgage that was taken out on this home.Similar Homes in the area
Home Values in the Area
Average Home Value in this Area
Purchase History
| Date | Type | Sale Price | Title Company |
|---|---|---|---|
| Warranty Deed | $375,000 | Florida Title & Abstract Il Ll | |
| Warranty Deed | $249,900 | Advantage Title Services Inc | |
| Warranty Deed | $182,500 | None Available | |
| Warranty Deed | $150,000 | North American Title Company | |
| Warranty Deed | $135,000 | -- | |
| Quit Claim Deed | $100 | -- |
Mortgage History
| Date | Status | Loan Amount | Loan Type |
|---|---|---|---|
| Previous Owner | $248,938 | VA | |
| Previous Owner | $240,966 | VA | |
| Previous Owner | $179,193 | FHA | |
| Previous Owner | $163,265 | New Conventional | |
| Previous Owner | $146,062 | Fannie Mae Freddie Mac | |
| Previous Owner | $29,000 | New Conventional | |
| Previous Owner | $112,500 | New Conventional | |
| Previous Owner | $108,000 | New Conventional | |
| Previous Owner | $20,000 | New Conventional |
Property History
| Date | Event | Price | Change | Sq Ft Price |
|---|---|---|---|---|
| 12/28/2022 12/28/22 | Sold | $375,000 | -6.3% | $144 / Sq Ft |
| 12/08/2022 12/08/22 | Pending | -- | -- | -- |
| 12/03/2022 12/03/22 | For Sale | $400,000 | +60.1% | $154 / Sq Ft |
| 03/01/2019 03/01/19 | Sold | $249,900 | 0.0% | $96 / Sq Ft |
| 01/25/2019 01/25/19 | Pending | -- | -- | -- |
| 12/06/2018 12/06/18 | Price Changed | $249,900 | -3.8% | $96 / Sq Ft |
| 11/23/2018 11/23/18 | Price Changed | $259,900 | -1.6% | $100 / Sq Ft |
| 11/05/2018 11/05/18 | Price Changed | $264,000 | -2.2% | $102 / Sq Ft |
| 10/24/2018 10/24/18 | Price Changed | $269,900 | +1.8% | $104 / Sq Ft |
| 09/20/2018 09/20/18 | Price Changed | $265,000 | -1.8% | $102 / Sq Ft |
| 09/07/2018 09/07/18 | Price Changed | $269,900 | -1.3% | $104 / Sq Ft |
| 09/03/2018 09/03/18 | Price Changed | $273,500 | -1.9% | $105 / Sq Ft |
| 08/29/2018 08/29/18 | Price Changed | $278,900 | -0.4% | $107 / Sq Ft |
| 08/19/2018 08/19/18 | Price Changed | $279,900 | -2.0% | $108 / Sq Ft |
| 08/10/2018 08/10/18 | For Sale | $285,560 | +90.4% | $110 / Sq Ft |
| 11/18/2013 11/18/13 | Sold | $150,000 | 0.0% | $58 / Sq Ft |
| 10/12/2013 10/12/13 | Pending | -- | -- | -- |
| 06/10/2013 06/10/13 | Price Changed | $150,000 | -5.7% | $58 / Sq Ft |
| 05/22/2013 05/22/13 | For Sale | $159,000 | -- | $61 / Sq Ft |
Tax History Compared to Growth
Tax History
| Year | Tax Paid | Tax Assessment Tax Assessment Total Assessment is a certain percentage of the fair market value that is determined by local assessors to be the total taxable value of land and additions on the property. | Land | Improvement |
|---|---|---|---|---|
| 2023 | $5,398 | $369,655 | $58,000 | $311,655 |
| 2022 | $3,368 | $255,237 | $0 | $0 |
| 2021 | $3,388 | $247,803 | $0 | $0 |
| 2020 | $3,344 | $244,382 | $41,000 | $203,382 |
| 2018 | $2,750 | $198,128 | $0 | $0 |
| 2017 | $2,680 | $194,053 | $0 | $0 |
| 2016 | $2,634 | $190,062 | $0 | $0 |
| 2015 | $1,918 | $164,776 | $0 | $0 |
| 2014 | $2,176 | $163,468 | $0 | $0 |
Agents Affiliated with this Home
-
Jenn Manzella

Seller's Agent in 2022
Jenn Manzella
FLORIDA REALTY MARKETPLACE
(863) 866-0335
94 Total Sales
-
Robert Lindquist

Buyer's Agent in 2022
Robert Lindquist
SELLSTATE CENTRIC REALTY
(863) 279-1409
44 Total Sales
-
Laura Cecere Deegan

Seller's Agent in 2019
Laura Cecere Deegan
DALTON WADE INC
(727) 481-3771
61 Total Sales
-
Jordan Prais

Buyer's Agent in 2019
Jordan Prais
54 REALTY LLC
(863) 899-9967
421 Total Sales
-
Lorrie Clark

Seller's Agent in 2013
Lorrie Clark
RE/MAX
(800) 616-5263
87 Total Sales
-
Sandra Perez
S
Buyer's Agent in 2013
Sandra Perez
MIHARA & ASSOCIATES INC.
(813) 368-9611
51 Total Sales
Map
Source: Stellar MLS
MLS Number: U8014109
APN: 24-27-08-161002-002130
- 1323 Hammock Shade Dr
- 1423 Ridgegreen Loop N
- 1337 Covey Cir S
- 1215 Timberidge Dr
- 0 Spruce Rd N
- 7741 Merrily Way
- 1423 Spruce Rd N
- 1555 Archers Path
- 0 Walt Williams Rd Unit MFRL4953008
- 803 McCranie Rd
- 1634 Lady Bowers Trail
- 1235 Odoniel Loop S
- 7402 Gunstock Dr
- 8315 Tom Costine Rd
- 820 Lamp Post Ln
- 7222 Stanford Dr
- 7410 Locksley Ln
- 1120 Driggers Rd
- 1837 Farrington Dr
- 7026 Parliament Place
