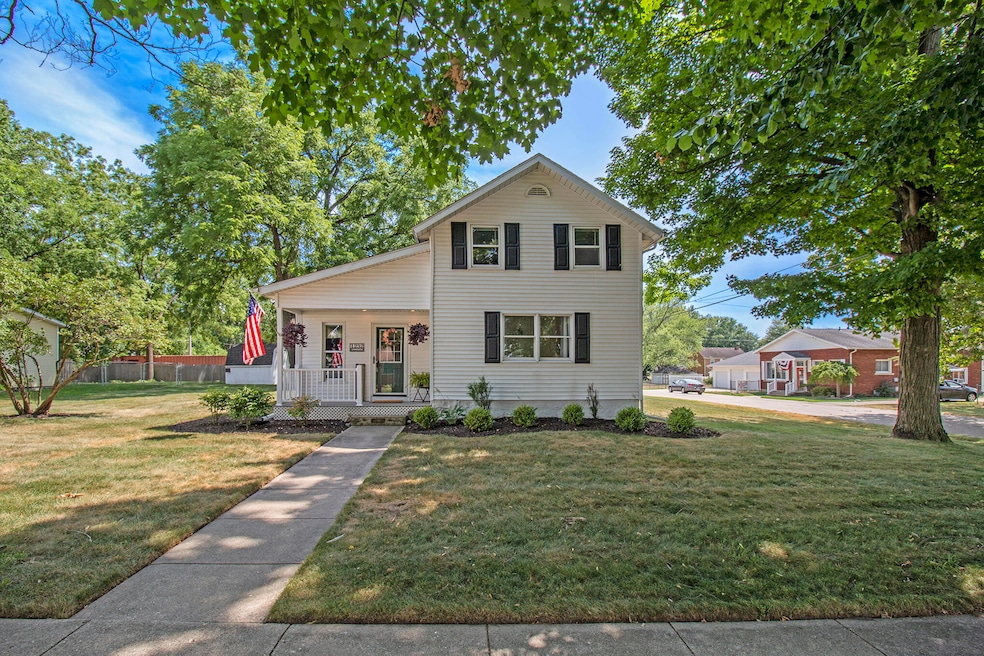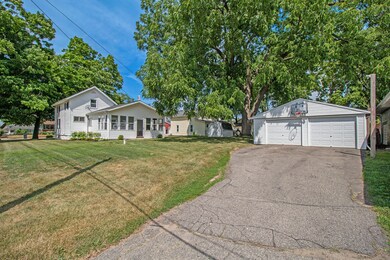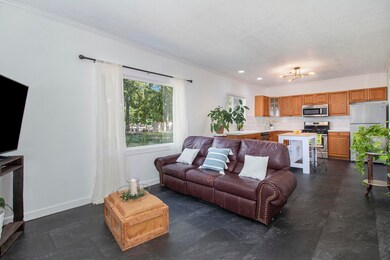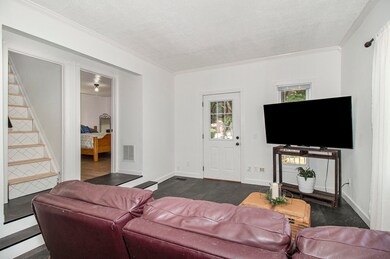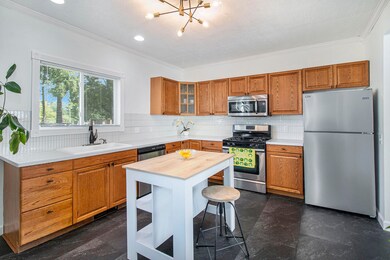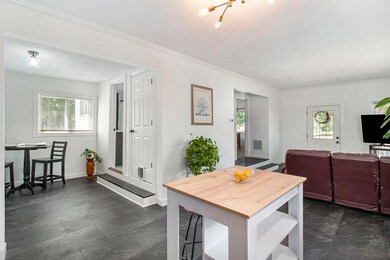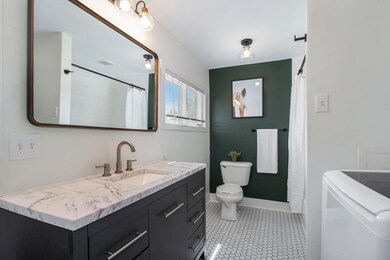
1232 Rosewood Ave Wayland, MI 49348
Highlights
- Traditional Architecture
- Screened Porch
- Window Unit Cooling System
- Corner Lot: Yes
- 2 Car Detached Garage
- Kitchen Island
About This Home
As of August 2022Come see this beautifully updated home in Moline. There is nothing to do but move in on the day of closing and be home! There is one bedroom on the main floor along with the full bathroom and a very open floor plan. Upstairs you will find the other two bedrooms, nicely finished in farmhouse-chic. The sunroom off the back is heated for year-round additional living space. The furnace is new in 2019, along with many other updates since 2019: new flooring throughout, new tub and tile in the bathroom, added gutters, renovated kitchen, and paint throughout as well. The garage is large and has an excellent workspace. Enjoy country living with easy access to 131. All at a great price! Any offers received will not be presented before Monday, 7/25 at Noon.
Last Agent to Sell the Property
Greenridge Realty (Summit) License #6506045991 Listed on: 07/21/2022
Home Details
Home Type
- Single Family
Est. Annual Taxes
- $1,602
Year Built
- Built in 1920
Lot Details
- 8,712 Sq Ft Lot
- Lot Dimensions are 132 x 66
- Corner Lot: Yes
- Property is zoned E COMM, E COMM
Parking
- 2 Car Detached Garage
Home Design
- Traditional Architecture
- Vinyl Siding
Interior Spaces
- 1,424 Sq Ft Home
- 2-Story Property
- Ceiling Fan
- Screened Porch
- Basement
- Michigan Basement
Kitchen
- Range
- Microwave
- Dishwasher
- Kitchen Island
Bedrooms and Bathrooms
- 3 Bedrooms | 1 Main Level Bedroom
- 1 Full Bathroom
Laundry
- Laundry on main level
- Dryer
- Washer
Location
- Mineral Rights Excluded
Utilities
- Window Unit Cooling System
- Forced Air Heating System
- Heating System Uses Natural Gas
- Window Unit Heating System
- Well
Ownership History
Purchase Details
Home Financials for this Owner
Home Financials are based on the most recent Mortgage that was taken out on this home.Purchase Details
Home Financials for this Owner
Home Financials are based on the most recent Mortgage that was taken out on this home.Purchase Details
Purchase Details
Home Financials for this Owner
Home Financials are based on the most recent Mortgage that was taken out on this home.Purchase Details
Purchase Details
Similar Homes in Wayland, MI
Home Values in the Area
Average Home Value in this Area
Purchase History
| Date | Type | Sale Price | Title Company |
|---|---|---|---|
| Warranty Deed | $235,000 | Chicago Title | |
| Warranty Deed | $116,000 | None Available | |
| Interfamily Deed Transfer | -- | Attorney | |
| Warranty Deed | $87,700 | Chicago Title | |
| Deed | $41,000 | -- | |
| Deed | $64,000 | -- | |
| Deed | -- | -- |
Mortgage History
| Date | Status | Loan Amount | Loan Type |
|---|---|---|---|
| Open | $180,000 | New Conventional | |
| Previous Owner | $75,000 | Credit Line Revolving | |
| Previous Owner | $89,585 | VA |
Property History
| Date | Event | Price | Change | Sq Ft Price |
|---|---|---|---|---|
| 08/11/2022 08/11/22 | Sold | $235,000 | +17.5% | $165 / Sq Ft |
| 07/25/2022 07/25/22 | Pending | -- | -- | -- |
| 07/21/2022 07/21/22 | For Sale | $200,000 | +72.6% | $140 / Sq Ft |
| 08/12/2019 08/12/19 | Sold | $115,900 | -3.3% | $81 / Sq Ft |
| 07/28/2019 07/28/19 | Pending | -- | -- | -- |
| 07/26/2019 07/26/19 | For Sale | $119,900 | -- | $84 / Sq Ft |
Tax History Compared to Growth
Tax History
| Year | Tax Paid | Tax Assessment Tax Assessment Total Assessment is a certain percentage of the fair market value that is determined by local assessors to be the total taxable value of land and additions on the property. | Land | Improvement |
|---|---|---|---|---|
| 2025 | $2,287 | $73,300 | $25,700 | $47,600 |
| 2024 | $1,664 | $73,300 | $25,300 | $48,000 |
| 2023 | $1,923 | $66,200 | $24,100 | $42,100 |
| 2022 | $1,664 | $51,100 | $18,400 | $32,700 |
| 2021 | $1,548 | $48,000 | $17,500 | $30,500 |
| 2020 | $1,301 | $48,700 | $17,500 | $31,200 |
| 2019 | $1,301 | $43,800 | $13,200 | $30,600 |
| 2018 | $1,284 | $41,200 | $14,000 | $27,200 |
| 2017 | $0 | $42,300 | $12,500 | $29,800 |
| 2016 | $0 | $38,200 | $12,500 | $25,700 |
| 2015 | -- | $38,200 | $12,500 | $25,700 |
| 2014 | -- | $38,900 | $11,500 | $27,400 |
| 2013 | -- | $38,600 | $11,500 | $27,100 |
Agents Affiliated with this Home
-
Jim King
J
Seller's Agent in 2022
Jim King
Greenridge Realty (Summit)
(616) 284-1529
42 Total Sales
-
Eric Knoll
E
Buyer's Agent in 2022
Eric Knoll
Five Star Real Estate (Grandv)
(616) 293-4887
128 Total Sales
-
P
Seller's Agent in 2019
Patricia Purdum
Richter Company
Map
Source: Southwestern Michigan Association of REALTORS®
MLS Number: 22030841
APN: 05-446-001-00
- Lot 11 Walnut Dale Dr
- 4270 Highpoint Dr
- Unit 98 Highpoint Dr
- 4284 Highpoint Dr
- 4278 Highpoint Dr
- Unit 95 Highpoint Dr
- 4272 Butternut Dr
- Lot 107 Butternut Dr
- Lot 106 Butternut Dr
- Lot 146 Butternut Dr
- Lot 128 Old Farm Dr
- Lot 158 Old Farm Dr
- 4240 Butternut Dr
- 4326 Woodside Meadow Ct
- 4349 Walter Rd
- 4291 Bramblewood Ct
- 1376 142nd Ave
- 4347 Alpine St
- 4172 Ranchero Dr
- 1769 Cuper Ave
