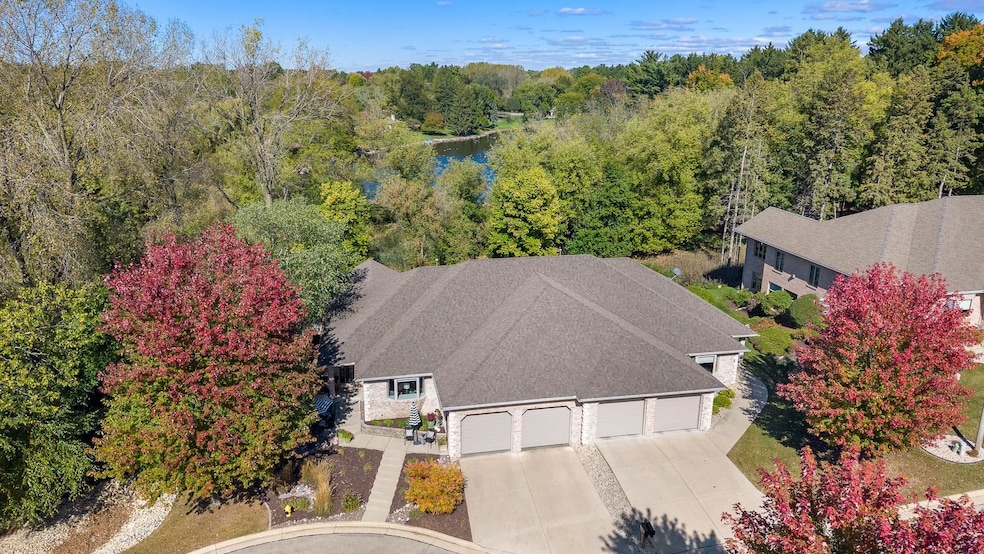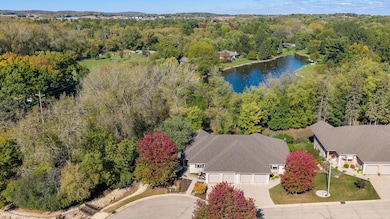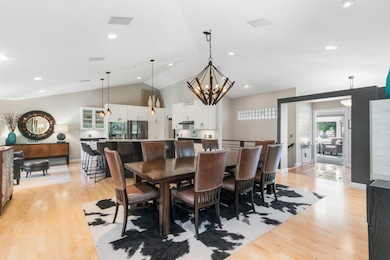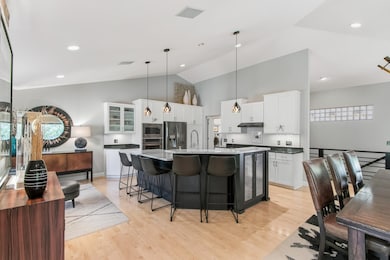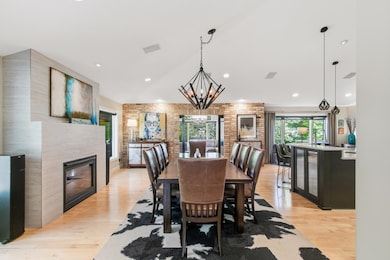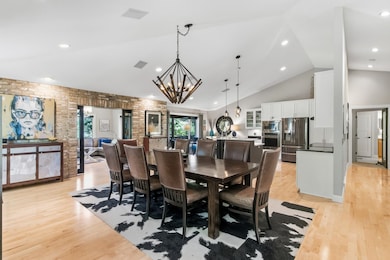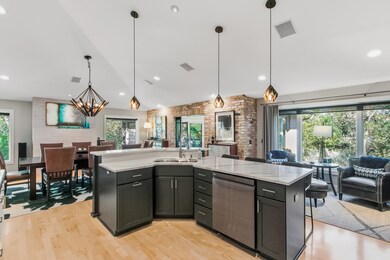1232 Sherman Ave W Fort Atkinson, WI 53538
Estimated payment $4,330/month
Highlights
- Water Views
- Home fronts a pond
- Deck
- Barrie Elementary School Rated A-
- Open Floorplan
- Property is near a park
About This Home
Stunning, custom-built 3,800 +/- sq ft, 4-bedroom ranch condo/single-family home next to Rock River Park! Enjoy the private setting at the end of a quiet cul-de-sac, with water views. This property has too many features to list! Expansive open floor plan with vaulted ceilings, large windows throughout, a huge kitchen with a large island, quartz counters & stainless appliances, maple flooring, a gas fireplace, and a 3-season sunroom with a bay of windows overlooking a park-like setting with an abundance of wildlife and waterfowl! The main floor primary suite has a large walk-in closet, dual vanities, a glass block walk-in shower & private deck. Exposed lower level has a massive open family/rec-room with second gas fireplace, workout room, and a walkout to the private patio area!
Listing Agent
Restaino & Associates Brokerage Phone: 608-577-2245 License #56379-94 Listed on: 10/14/2025

Co-Listing Agent
Restaino & Associates Brokerage Phone: 608-577-2245 License #57329-90
Property Details
Home Type
- Condominium
Est. Annual Taxes
- $8,759
Year Built
- Built in 2004
Lot Details
- Home fronts a pond
- Home fronts a stream
- Cul-De-Sac
- Private Entrance
- Wooded Lot
HOA Fees
- $300 Monthly HOA Fees
Home Design
- Entry on the 1st floor
- Brick Exterior Construction
- Poured Concrete
Interior Spaces
- Open Floorplan
- Vaulted Ceiling
- Multiple Fireplaces
- Gas Fireplace
- Great Room
- Recreation Room
- Home Gym
- Wood Flooring
- Water Views
- Laundry on main level
Kitchen
- Oven or Range
- Microwave
- Dishwasher
- Kitchen Island
- Disposal
Bedrooms and Bathrooms
- 4 Bedrooms
- Main Floor Bedroom
- Walk Through Bedroom
- Walk-In Closet
- Primary Bathroom is a Full Bathroom
- Bathroom on Main Level
- Bathtub
- Walk-in Shower
Finished Basement
- Walk-Out Basement
- Basement Fills Entire Space Under The House
- Basement Ceilings are 8 Feet High
Parking
- Garage
- Garage Door Opener
Schools
- Barrie Elementary School
- Fort Atkinson Middle School
- Fort Atkinson High School
Utilities
- Forced Air Cooling System
- Water Softener
- High Speed Internet
Additional Features
- Deck
- Property is near a park
Community Details
- Association fees include trash removal, snow removal, common area maintenance, common area insurance, reserve fund, lawn maintenance
- 2 Units
- Located in the Park Place master-planned community
- Greenbelt
Listing and Financial Details
- Assessor Parcel Number 226-0514-0422-102
Map
Home Values in the Area
Average Home Value in this Area
Tax History
| Year | Tax Paid | Tax Assessment Tax Assessment Total Assessment is a certain percentage of the fair market value that is determined by local assessors to be the total taxable value of land and additions on the property. | Land | Improvement |
|---|---|---|---|---|
| 2024 | $9,023 | $478,400 | $49,500 | $428,900 |
| 2023 | $8,951 | $478,400 | $49,500 | $428,900 |
| 2022 | $9,727 | $355,000 | $35,000 | $320,000 |
| 2021 | $8,608 | $355,000 | $35,000 | $320,000 |
| 2020 | $8,310 | $355,000 | $35,000 | $320,000 |
| 2019 | $7,992 | $355,000 | $35,000 | $320,000 |
| 2018 | $7,675 | $355,000 | $35,000 | $320,000 |
| 2017 | $7,477 | $355,000 | $35,000 | $320,000 |
| 2016 | $7,774 | $354,400 | $30,000 | $324,400 |
| 2015 | $7,863 | $354,400 | $30,000 | $324,400 |
| 2014 | $7,596 | $354,400 | $30,000 | $324,400 |
| 2013 | $7,796 | $354,400 | $30,000 | $324,400 |
Property History
| Date | Event | Price | List to Sale | Price per Sq Ft |
|---|---|---|---|---|
| 10/14/2025 10/14/25 | For Sale | $624,900 | -- | $164 / Sq Ft |
Source: South Central Wisconsin Multiple Listing Service
MLS Number: 2010956
APN: 226-0514-0422-102
- 1233 Sherman Ave W
- 1222 Sherman Ave W Unit P
- 812 Sherman Ave W
- 722 Sherman Ave W
- Lt40 Montclair Place
- 916 Madison Ave
- 1325 Commonwealth Dr
- 609 Cloute St
- 1526 Radhika St
- 1540 Radhika St Unit 1
- 1406 Commonwealth Dr
- 318 Monroe St
- 845 Messmer St
- 420 Jones Ave
- 523 Robert St
- 1709 Montclair Place
- 1103 Laurie Dr
- 1612 Commonwealth Dr Unit 8
- 311 N Main St
- 234 S Main St
- 203 Robert St
- N667 Cowpath Ln
- 203 N Jackson Ave
- 725 E Reinel St
- 1011 W Shaw Ct
- 513 N Tratt St Unit 515
- 500 N Tratt St
- 375 N Harmony Ln
- 1210 W Carriage Dr
- 291 N Fraternity Ln
- 290 N Tratt St
- 1121 W Carriage Dr
- 1037 W Starin Rd
- 242 N Tratt St
- 1128 W Florence St
- 1007 W Starin Rd
- 168 N Tratt St
- 234 N Prince St
- 158 N Prince St
- 122 N Prince St
