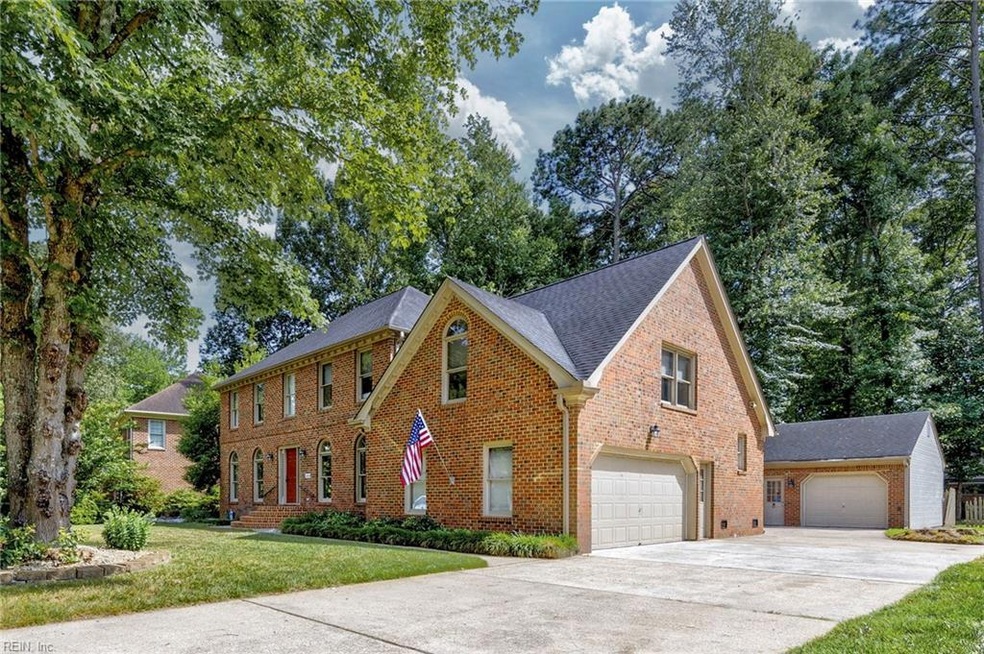
1232 Smokey Mountain Trail Chesapeake, VA 23320
Greenbrier East NeighborhoodHighlights
- Deck
- Traditional Architecture
- Hydromassage or Jetted Bathtub
- Greenbrier Primary School Rated A-
- Wood Flooring
- Attic
About This Home
As of September 2024Quality built and well-loved all brick 3,000+ square foot home in sought after Kemp Woods. Side entry 2 garage; and, additional detached brick front garage (approx 500 sq feet with electric) on a .345 acre lot. All rooms are very spacious. Oversized primary bedroom with two walk-in closets and large en suite bath. Comfortable family room with a gas fireplace leads to an inviting backyard with a deck and a fire pit. Wonderful for entertaining or relaxing! Some updates include: Roof 2015, Gutters 2014, Water Heater 2015, All duct work replaced in 2016, Dual zone HVAC, (2nd floor unit replaced 2016), Quartz kitchen countertops 2022, Comprehensively maintained including crawl space. Extremely rare to find an all brick home in Kemp Woods (with a matching brick front detached garage). Also, this home provides plenty of room for storage with a third-floor walkup attic (large enough to consider future additional living space) and an additional step-up attic. Come see!
Last Buyer's Agent
Non-Member Selling Agent
Non-Member Selling Firm
Home Details
Home Type
- Single Family
Est. Annual Taxes
- $5,142
Year Built
- Built in 1991
Lot Details
- Partially Fenced Property
- Property is zoned R15S
Home Design
- Traditional Architecture
- Brick Exterior Construction
- Asphalt Shingled Roof
Interior Spaces
- 3,011 Sq Ft Home
- 2-Story Property
- Ceiling Fan
- Gas Fireplace
- Entrance Foyer
- Utility Room
- Washer and Dryer Hookup
- Crawl Space
Kitchen
- Breakfast Area or Nook
- Electric Range
- Dishwasher
- Disposal
Flooring
- Wood
- Carpet
- Ceramic Tile
- Vinyl
Bedrooms and Bathrooms
- 4 Bedrooms
- En-Suite Primary Bedroom
- Walk-In Closet
- 3 Full Bathrooms
- Dual Vanity Sinks in Primary Bathroom
- Hydromassage or Jetted Bathtub
Attic
- Attic Fan
- Permanent Attic Stairs
Parking
- 3 Garage Spaces | 2 Attached and 1 Detached
- Driveway
- On-Street Parking
Outdoor Features
- Deck
Schools
- Greenbrier Primary Elementary School
- Greenbrier Middle School
- Indian River High School
Utilities
- Forced Air Zoned Heating and Cooling System
- Heat Pump System
- Heating System Uses Natural Gas
- Electric Water Heater
- Cable TV Available
Community Details
- No Home Owners Association
- Kemp Woods Subdivision
Ownership History
Purchase Details
Home Financials for this Owner
Home Financials are based on the most recent Mortgage that was taken out on this home.Purchase Details
Purchase Details
Purchase Details
Home Financials for this Owner
Home Financials are based on the most recent Mortgage that was taken out on this home.Similar Homes in Chesapeake, VA
Home Values in the Area
Average Home Value in this Area
Purchase History
| Date | Type | Sale Price | Title Company |
|---|---|---|---|
| Bargain Sale Deed | $589,000 | First American Title Insurance | |
| Special Warranty Deed | $330,000 | -- | |
| Trustee Deed | $400,000 | -- | |
| Warranty Deed | $451,000 | -- |
Mortgage History
| Date | Status | Loan Amount | Loan Type |
|---|---|---|---|
| Open | $416,157 | FHA | |
| Previous Owner | $417,000 | New Conventional |
Property History
| Date | Event | Price | Change | Sq Ft Price |
|---|---|---|---|---|
| 09/06/2024 09/06/24 | Sold | $589,000 | -1.7% | $196 / Sq Ft |
| 08/01/2024 08/01/24 | Pending | -- | -- | -- |
| 07/15/2024 07/15/24 | Price Changed | $599,000 | -6.1% | $199 / Sq Ft |
| 06/27/2024 06/27/24 | For Sale | $637,900 | -- | $212 / Sq Ft |
Tax History Compared to Growth
Tax History
| Year | Tax Paid | Tax Assessment Tax Assessment Total Assessment is a certain percentage of the fair market value that is determined by local assessors to be the total taxable value of land and additions on the property. | Land | Improvement |
|---|---|---|---|---|
| 2024 | $5,404 | $535,000 | $160,000 | $375,000 |
| 2023 | $5,142 | $509,100 | $140,000 | $369,100 |
| 2022 | $4,848 | $480,000 | $135,000 | $345,000 |
| 2021 | $4,261 | $405,800 | $125,000 | $280,800 |
| 2020 | $4,145 | $394,800 | $120,000 | $274,800 |
| 2019 | $4,145 | $394,800 | $120,000 | $274,800 |
| 2018 | $3,953 | $376,500 | $120,000 | $256,500 |
| 2017 | $3,893 | $370,800 | $110,000 | $260,800 |
| 2016 | $3,841 | $365,800 | $105,000 | $260,800 |
| 2015 | $3,759 | $358,000 | $105,000 | $253,000 |
| 2014 | $3,623 | $345,000 | $105,000 | $240,000 |
Agents Affiliated with this Home
-
Marjorie Worley

Seller's Agent in 2024
Marjorie Worley
The Real Estate Group
(757) 435-4805
14 in this area
171 Total Sales
-
Cathryn Duncan

Seller Co-Listing Agent in 2024
Cathryn Duncan
The Real Estate Group
(757) 478-8357
8 in this area
113 Total Sales
-
N
Buyer's Agent in 2024
Non-Member Selling Agent
Non-Member Selling Firm
Map
Source: Real Estate Information Network (REIN)
MLS Number: 10539946
APN: 0385001002200
- 920 Biltmore Way
- 1449 Shortleaf Ln
- 1337 Sanjo Farms Dr
- 922 Brenner Rd
- 914 Brenner Rd
- 907 Brenner Rd
- 905 Brenner Rd
- 906 Brenner Rd
- 904 Brenner Rd
- 903 Brenner Rd
- 809 Monroe Ct
- 902 Brenner Rd
- 901 Brenner Rd
- 1420 Birch Leaf Rd
- 905 Cooper Ln
- 900 Brenner Rd
- 901 Cooper Ln
- 845 Brightleaf Place
- 1122 Alexandria Ln
- 1217 Killington Square
