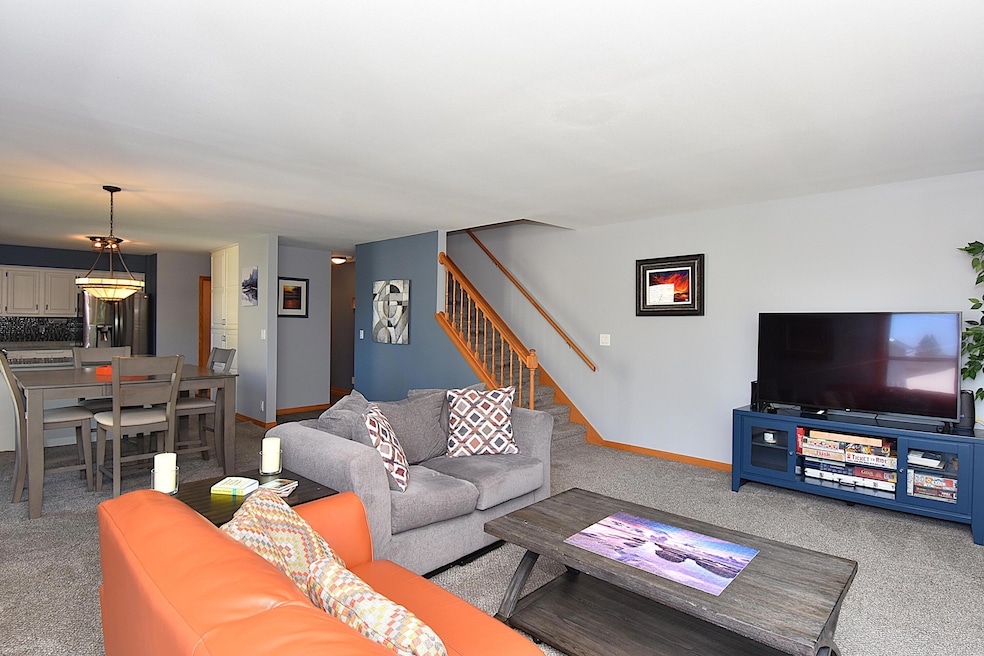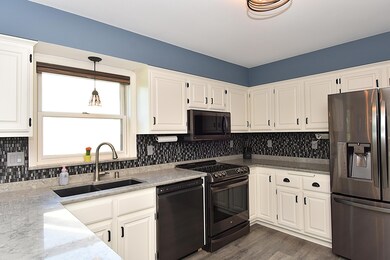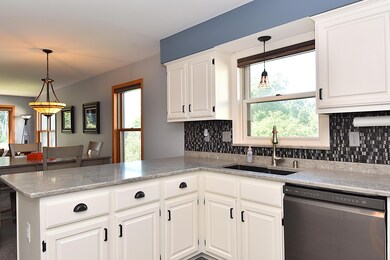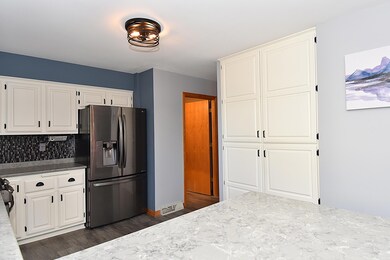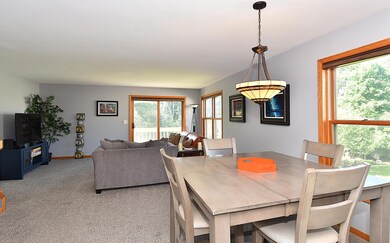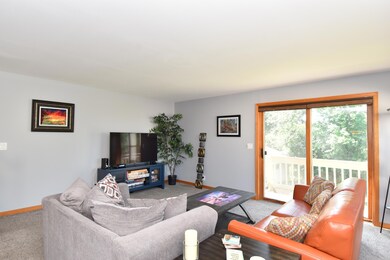
1232 Sunnyridge Rd Unit 1 Pewaukee, WI 53072
Estimated payment $2,253/month
Highlights
- Popular Property
- Colonial Architecture
- 2.5 Car Attached Garage
- Pewaukee Lake Elementary School Rated A
- Wooded Lot
- Walk-In Closet
About This Home
Welcome home to this spacious twinhome! Enjoy an affordable alternative to detached single family living. This townhouse features 2 generously-sized bedrooms upstairs, including a primary suite with walk-in closet, & a second bedroom with dual closets. The bright kitchen offers granite counters, vinyl plank flooring, loads of storage in the pantry, & all appliances included. The spacious living/dining room combo is open to the kitchen & offers new carpet & patio doors leading to a private balcony. Downstairs you will find a full walk-out basement which includes a cozy family room/home office/guest room, as well as a full bath with new flooring & patio doors accessing the paver patio & southern facing yard. Attached garage for added convenience. Move-in ready & full of value!
Home Details
Home Type
- Single Family
Est. Annual Taxes
- $3,644
Lot Details
- Wooded Lot
Parking
- 2.5 Car Attached Garage
- Garage Door Opener
- Shared Driveway
Home Design
- Colonial Architecture
- Vinyl Siding
Interior Spaces
- 1,949 Sq Ft Home
- 2-Story Property
Kitchen
- Oven
- Range
- Microwave
- Dishwasher
Bedrooms and Bathrooms
- 2 Bedrooms
- Walk-In Closet
Laundry
- Dryer
- Washer
Finished Basement
- Walk-Out Basement
- Basement Fills Entire Space Under The House
- Basement Ceilings are 8 Feet High
- Sump Pump
- Block Basement Construction
- Basement Windows
Schools
- Asa Clark Middle School
- Pewaukee High School
Utilities
- Forced Air Heating and Cooling System
- Heating System Uses Natural Gas
- High Speed Internet
Community Details
- Quail Ridge Subdivision
Listing and Financial Details
- Assessor Parcel Number PWV0903092001
Map
Home Values in the Area
Average Home Value in this Area
Tax History
| Year | Tax Paid | Tax Assessment Tax Assessment Total Assessment is a certain percentage of the fair market value that is determined by local assessors to be the total taxable value of land and additions on the property. | Land | Improvement |
|---|---|---|---|---|
| 2024 | $3,644 | $286,700 | $34,000 | $252,700 |
| 2023 | $3,393 | $256,800 | $34,000 | $222,800 |
| 2022 | $2,993 | $235,800 | $34,000 | $201,800 |
| 2021 | $2,624 | $196,000 | $34,000 | $162,000 |
| 2020 | $2,834 | $191,800 | $34,000 | $157,800 |
| 2019 | $2,708 | $191,800 | $34,000 | $157,800 |
| 2018 | $2,443 | $174,100 | $34,000 | $140,100 |
| 2017 | $3,051 | $174,100 | $34,000 | $140,100 |
| 2016 | $2,654 | $163,900 | $27,000 | $136,900 |
| 2015 | $2,668 | $163,900 | $27,000 | $136,900 |
| 2014 | -- | $163,900 | $27,000 | $136,900 |
| 2013 | -- | $163,900 | $27,000 | $136,900 |
Property History
| Date | Event | Price | Change | Sq Ft Price |
|---|---|---|---|---|
| 06/23/2025 06/23/25 | For Sale | $349,900 | +30.1% | $180 / Sq Ft |
| 06/21/2021 06/21/21 | Sold | $269,000 | 0.0% | $138 / Sq Ft |
| 04/20/2021 04/20/21 | Pending | -- | -- | -- |
| 04/15/2021 04/15/21 | For Sale | $269,000 | -- | $138 / Sq Ft |
Purchase History
| Date | Type | Sale Price | Title Company |
|---|---|---|---|
| Condominium Deed | $269,000 | None Available | |
| Deed | $173,500 | None Available | |
| Interfamily Deed Transfer | -- | None Available | |
| Condominium Deed | $170,000 | -- | |
| Condominium Deed | $131,600 | -- |
Mortgage History
| Date | Status | Loan Amount | Loan Type |
|---|---|---|---|
| Open | $249,000 | New Conventional | |
| Previous Owner | $26,100 | Credit Line Revolving | |
| Previous Owner | $154,000 | New Conventional | |
| Previous Owner | $156,150 | Adjustable Rate Mortgage/ARM | |
| Previous Owner | $90,000 | Credit Line Revolving | |
| Previous Owner | $55,593 | No Value Available |
Similar Homes in the area
Source: Metro MLS
MLS Number: 1923861
APN: PWV-0903-092-001
- 352 Stone Ct
- 330 Willow Grove Dr Unit E
- 1023 Waterstone Ct
- 1036 Waterstone Ct
- 353 Lexington Ct Unit A
- 1334 Greenhedge Rd Unit B8
- 321 Nicole Ct
- 1339 Hillwood Blvd Unit D
- 884 Joshua Ct
- 160 Westfield Way Unit H
- 928 E Wisconsin Ave
- 509 Westfield Way Unit G
- 1009 Waterstone Ct
- 1136 Oxbow Ct
- 1019 Waterstone Ct
- 1039 Waterstone Ct
- N34W23895 Grace Ave
- N34W23849 Grace Ave Unit C
- N34W23844 Grace Ave Unit A
- N33W23744 Fieldside Rd
