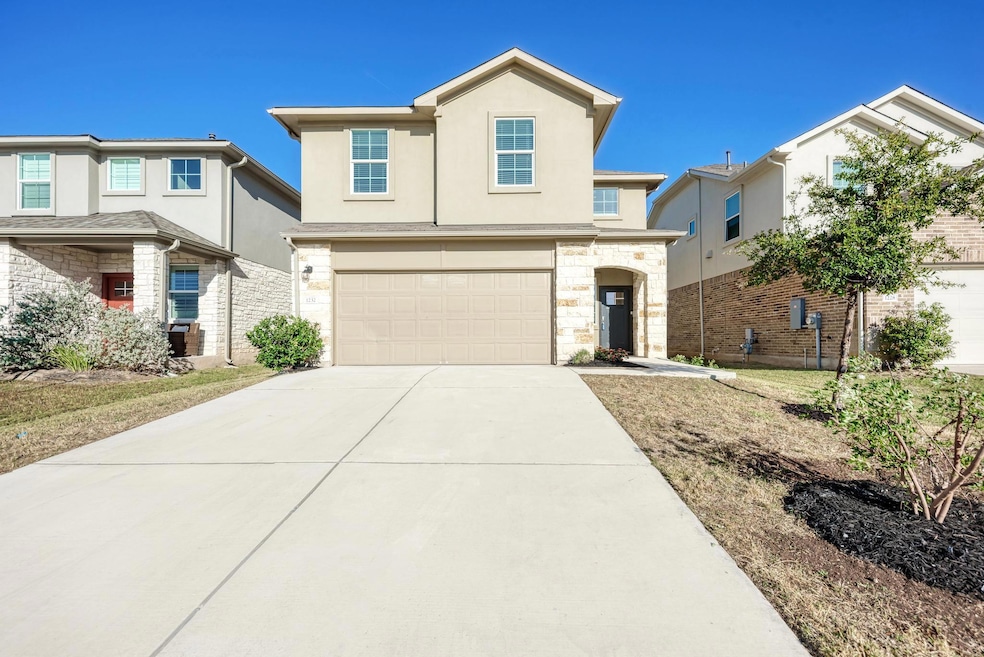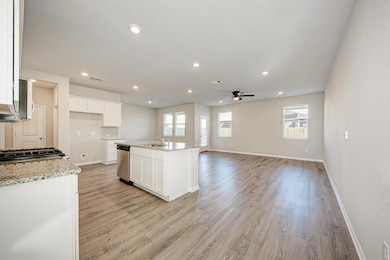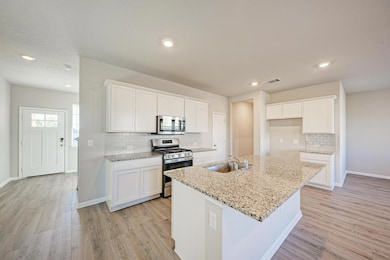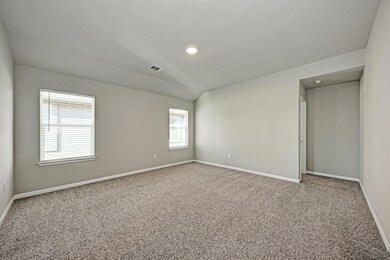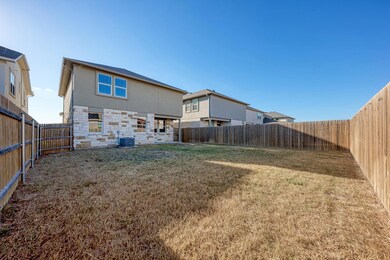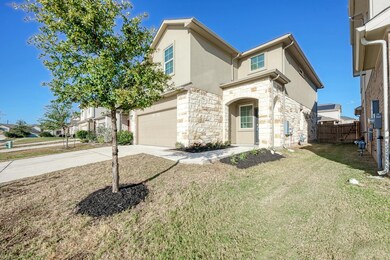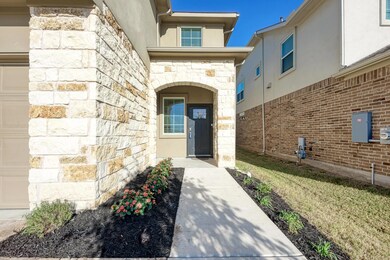1232 Vogel Dr Georgetown, TX 78626
Maple Creek NeighborhoodEstimated payment $2,553/month
Highlights
- Open Floorplan
- Granite Countertops
- Game Room
- High Ceiling
- Multiple Living Areas
- Neighborhood Views
About This Home
Enjoy relaxed suburban living in Georgetown’s Fairhaven community, just four miles from the boutique shops & eateries in Historic Downtown and minutes from everyday essentials with the nearby Round Rock Outlets. Great neighborhood for strolls with sidewalks plus a park and scenic trails just a few blocks from your door. Excellent Georgetown ISD Schools are the cherry on top! Inside this expansive 2,278 sq ft home you will find an entertainer’s open floor plan for the main floor with tall ceilings, LED recessed lighting, and easy maintenance wood-look vinyl flooring to tie it all together. The kitchen is the heart of the home with a generous island, bar seating, stainless appliances, granite counters, subway tile backsplash, and crisp, white cabinetry. Upstairs, a versatile bonus room separates the primary suite from three additional bedrooms. The primary feels bright and airy with high ceilings and an ensuite featuring a dual vanity, tiled walk-in shower, and roomy closet. Three secondary bedrooms, a full bath, and a main-floor powder room provide flexibility for guests, work, or bonus retreat space. Out back, a covered porch overlooks a fenced yard ready for gardening, pets, or your own outdoor setup. With quick access to I-35, 130, and 29—and a short drive to Round Rock, The Domain, and Austin—this move-in-ready home delivers convenience and comfort at a great value. Schedule your showing today!
Listing Agent
Compass RE Texas, LLC Brokerage Phone: (512) 400-6035 License #0514157 Listed on: 11/19/2025

Home Details
Home Type
- Single Family
Est. Annual Taxes
- $8,847
Year Built
- Built in 2021
Lot Details
- 4,813 Sq Ft Lot
- Southwest Facing Home
- Landscaped
- Interior Lot
- Back and Side Yard Sprinklers
- Few Trees
- Back Yard Fenced and Front Yard
HOA Fees
- $75 Monthly HOA Fees
Parking
- 2 Car Attached Garage
- Front Facing Garage
- Single Garage Door
- Garage Door Opener
- Driveway
Home Design
- Slab Foundation
- Shingle Roof
- Composition Roof
- Masonry Siding
- Stone Siding
- Stucco
Interior Spaces
- 2,278 Sq Ft Home
- 2-Story Property
- Open Floorplan
- High Ceiling
- Ceiling Fan
- Recessed Lighting
- Blinds
- Window Screens
- Multiple Living Areas
- Living Room
- Dining Room
- Game Room
- Storage
- Neighborhood Views
Kitchen
- Open to Family Room
- Breakfast Bar
- Gas Range
- Microwave
- Dishwasher
- Stainless Steel Appliances
- Kitchen Island
- Granite Countertops
- Disposal
Flooring
- Carpet
- Vinyl
Bedrooms and Bathrooms
- 4 Bedrooms
- Walk-In Closet
- Double Vanity
- Walk-in Shower
Laundry
- Laundry Room
- Dryer
- Washer
Home Security
- Carbon Monoxide Detectors
- Fire and Smoke Detector
Outdoor Features
- Covered Patio or Porch
- Exterior Lighting
- Rain Gutters
Location
- Suburban Location
Schools
- Williams Elementary School
- Wagner Middle School
- East View High School
Utilities
- Central Heating and Cooling System
- Vented Exhaust Fan
- Municipal Utilities District for Water and Sewer
- ENERGY STAR Qualified Water Heater
- Water Softener is Owned
- High Speed Internet
- Cable TV Available
Listing and Financial Details
- Assessor Parcel Number 205430100Q0030
- Tax Block Q
Community Details
Overview
- Association fees include common area maintenance
- Fairhaven Residential Association
- Built by DR Horton
- Fairhaven Subdivision
Amenities
- Picnic Area
- Common Area
Recreation
- Community Playground
- Park
- Trails
Map
Home Values in the Area
Average Home Value in this Area
Tax History
| Year | Tax Paid | Tax Assessment Tax Assessment Total Assessment is a certain percentage of the fair market value that is determined by local assessors to be the total taxable value of land and additions on the property. | Land | Improvement |
|---|---|---|---|---|
| 2025 | $7,090 | $388,266 | $77,000 | $311,266 |
| 2024 | $7,090 | $363,233 | $77,000 | $286,233 |
| 2023 | $7,354 | $378,071 | $0 | $0 |
| 2022 | $8,327 | $343,701 | $66,000 | $277,701 |
| 2021 | $1,607 | $59,000 | $59,000 | $0 |
Property History
| Date | Event | Price | List to Sale | Price per Sq Ft |
|---|---|---|---|---|
| 01/22/2026 01/22/26 | Price Changed | $339,000 | -2.9% | $149 / Sq Ft |
| 01/02/2026 01/02/26 | Price Changed | $349,000 | -3.1% | $153 / Sq Ft |
| 11/19/2025 11/19/25 | For Sale | $360,000 | 0.0% | $158 / Sq Ft |
| 01/13/2023 01/13/23 | Rented | $2,275 | 0.0% | -- |
| 01/06/2023 01/06/23 | Under Contract | -- | -- | -- |
| 11/30/2022 11/30/22 | Price Changed | $2,275 | 0.0% | $1 / Sq Ft |
| 11/30/2022 11/30/22 | For Rent | $2,275 | -5.2% | -- |
| 11/17/2022 11/17/22 | Off Market | $2,400 | -- | -- |
| 11/10/2022 11/10/22 | For Rent | $2,400 | -- | -- |
Source: Unlock MLS (Austin Board of REALTORS®)
MLS Number: 5587440
APN: R601130
- 213 Mais Dr
- 661 Otto Ave
- 521 Otto Ave
- 205 Charles Trail
- 313 Bremen St
- 413 Dubina Ave
- 213 Brooklyn Dr
- 216 Frederick Dr
- 213 Sweet Autumn Dr
- 801 Cade Cove
- 201 Sweet Autumn Dr
- 228 Brooklyn Dr
- 208 Abby Rd
- 348 Shiner Ln
- 637 Donegal Ln
- 633 Donegal Ln
- 134 Lullaby Dr
- 110 Lullaby Dr
- 105 Tranchet Dr
- 207 Telluride Dr
- 108 Baum Dr
- 205 Saide St
- 217 Saide St
- 1709 Fairhaven Gateway
- 432 Brody Ln
- 521 Otto Ave
- 413 Emerald Cove
- 3205 Westinghouse Rd
- 908 Vogel Dr
- 312 Bougainvillea Loop
- 105 Ashford Way
- 132 Shiner Ln
- 220 Brooklyn Dr
- 517 Pinnacle Dr
- 245 Brooklyn Dr
- 316 Potters Peak Way
- 1321 Burin Dr
- 688 Donegal Ln
- 613 Pinnacle Dr
- 334 Precipice Way
Ask me questions while you tour the home.
