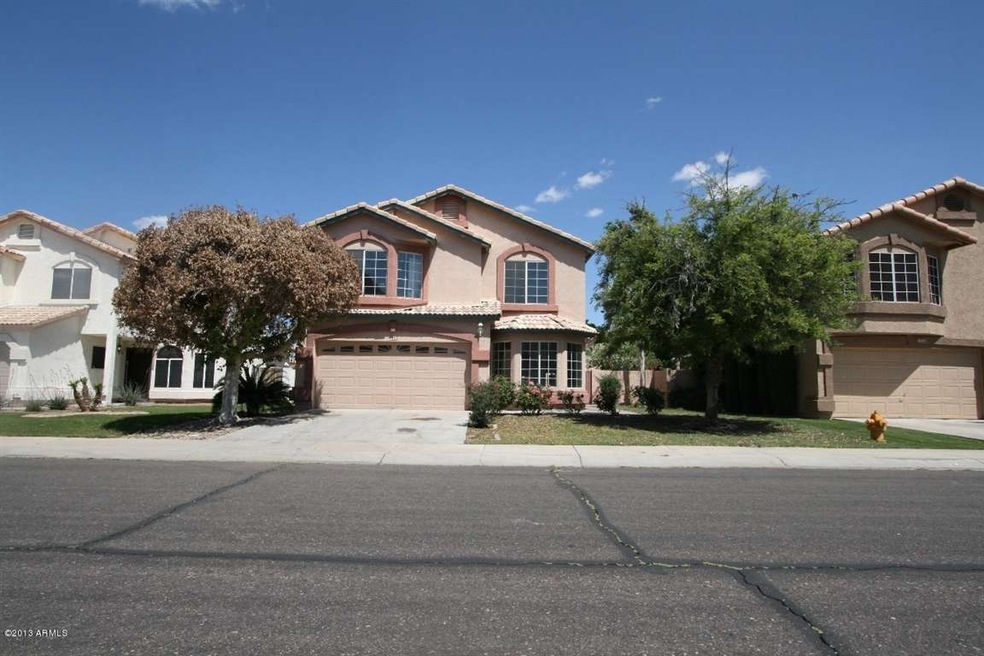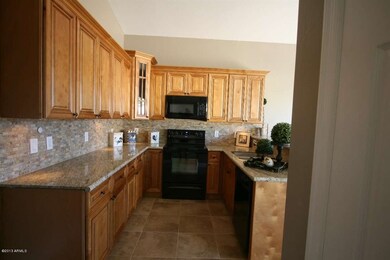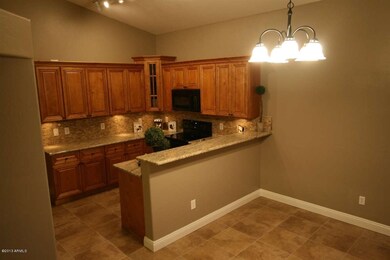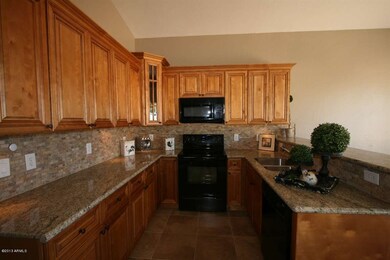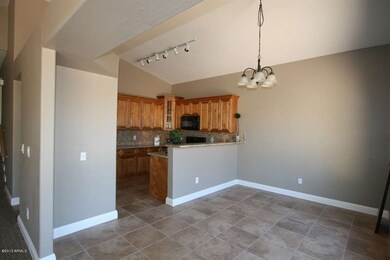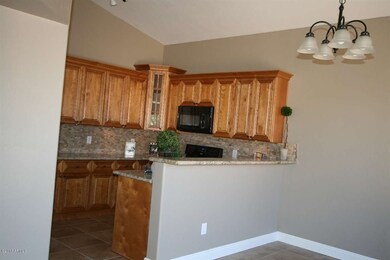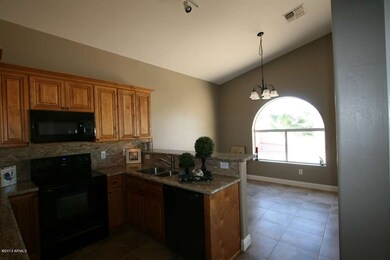
1232 W Glenmere Dr Chandler, AZ 85224
Central Ridge NeighborhoodHighlights
- Private Pool
- Eat-In Kitchen
- Grass Covered Lot
- Andersen Junior High School Rated A-
- Tile Flooring
- Heating Available
About This Home
As of May 2013Terrific remodel in the heart of Chandler. You will love this brand new kitchen! New cabinets with lighting underneath, beautiful granite slab, backsplash and new appliances. New carpet and tile throughout. Freshly painted and new large baseboards bring so much personality to this home. Nice backyard with sparkling fenced pool and grassy area.
Last Agent to Sell the Property
HomeSmart Realty License #BR539328000 Listed on: 04/11/2013
Home Details
Home Type
- Single Family
Est. Annual Taxes
- $1,430
Year Built
- Built in 1993
Lot Details
- 5,118 Sq Ft Lot
- Block Wall Fence
- Grass Covered Lot
Parking
- 2 Car Garage
Home Design
- Wood Frame Construction
- Tile Roof
- Stucco
Interior Spaces
- 2,219 Sq Ft Home
- 2-Story Property
Kitchen
- Eat-In Kitchen
- Built-In Microwave
- Dishwasher
Flooring
- Carpet
- Tile
Bedrooms and Bathrooms
- 4 Bedrooms
- Primary Bathroom is a Full Bathroom
- 2.5 Bathrooms
- Bathtub With Separate Shower Stall
Laundry
- Laundry in unit
- Washer and Dryer Hookup
Pool
- Private Pool
- Fence Around Pool
Schools
- Dr Howard K Conley Elementary School
Utilities
- Refrigerated Cooling System
- Heating Available
Community Details
- Property has a Home Owners Association
- Mckinney/Crescent Association, Phone Number (480) 820-3451
- Built by Richmond Homes
- Crescent Village Subdivision
Listing and Financial Details
- Tax Lot 159
- Assessor Parcel Number 303-23-295
Ownership History
Purchase Details
Purchase Details
Home Financials for this Owner
Home Financials are based on the most recent Mortgage that was taken out on this home.Purchase Details
Home Financials for this Owner
Home Financials are based on the most recent Mortgage that was taken out on this home.Purchase Details
Purchase Details
Home Financials for this Owner
Home Financials are based on the most recent Mortgage that was taken out on this home.Purchase Details
Purchase Details
Home Financials for this Owner
Home Financials are based on the most recent Mortgage that was taken out on this home.Purchase Details
Similar Homes in Chandler, AZ
Home Values in the Area
Average Home Value in this Area
Purchase History
| Date | Type | Sale Price | Title Company |
|---|---|---|---|
| Interfamily Deed Transfer | -- | None Available | |
| Warranty Deed | $249,500 | Old Republic Title Agency | |
| Cash Sale Deed | $158,200 | Old Republic Title Agency | |
| Interfamily Deed Transfer | -- | Old Republic Title Agency | |
| Interfamily Deed Transfer | -- | Lawyers Title Of Arizona Inc | |
| Special Warranty Deed | $198,000 | Lawyers Title Of Arizona Inc | |
| Trustee Deed | $302,595 | First American Title | |
| Warranty Deed | $175,000 | Arizona Title Agency Inc | |
| Interfamily Deed Transfer | -- | -- |
Mortgage History
| Date | Status | Loan Amount | Loan Type |
|---|---|---|---|
| Open | $205,000 | New Conventional | |
| Closed | $243,508 | FHA | |
| Previous Owner | $204,200 | VA | |
| Previous Owner | $198,000 | VA | |
| Previous Owner | $280,000 | New Conventional | |
| Previous Owner | $35,000 | Stand Alone Second | |
| Previous Owner | $236,000 | New Conventional | |
| Previous Owner | $175,000 | New Conventional |
Property History
| Date | Event | Price | Change | Sq Ft Price |
|---|---|---|---|---|
| 05/22/2013 05/22/13 | Sold | $250,000 | 0.0% | $113 / Sq Ft |
| 04/16/2013 04/16/13 | Pending | -- | -- | -- |
| 04/11/2013 04/11/13 | For Sale | $250,000 | +58.0% | $113 / Sq Ft |
| 03/15/2013 03/15/13 | Sold | $158,200 | +9.1% | $71 / Sq Ft |
| 02/01/2013 02/01/13 | For Sale | $145,000 | 0.0% | $65 / Sq Ft |
| 01/17/2013 01/17/13 | Pending | -- | -- | -- |
| 01/15/2013 01/15/13 | For Sale | $145,000 | -- | $65 / Sq Ft |
Tax History Compared to Growth
Tax History
| Year | Tax Paid | Tax Assessment Tax Assessment Total Assessment is a certain percentage of the fair market value that is determined by local assessors to be the total taxable value of land and additions on the property. | Land | Improvement |
|---|---|---|---|---|
| 2025 | $1,989 | $25,888 | -- | -- |
| 2024 | $1,948 | $24,655 | -- | -- |
| 2023 | $1,948 | $39,520 | $7,900 | $31,620 |
| 2022 | $1,879 | $29,670 | $5,930 | $23,740 |
| 2021 | $1,970 | $27,230 | $5,440 | $21,790 |
| 2020 | $1,961 | $25,610 | $5,120 | $20,490 |
| 2019 | $1,886 | $24,570 | $4,910 | $19,660 |
| 2018 | $1,826 | $23,550 | $4,710 | $18,840 |
| 2017 | $1,702 | $22,470 | $4,490 | $17,980 |
| 2016 | $1,640 | $21,720 | $4,340 | $17,380 |
| 2015 | $1,589 | $19,230 | $3,840 | $15,390 |
Agents Affiliated with this Home
-
Beverly Wright
B
Seller's Agent in 2013
Beverly Wright
HomeSmart Realty
(602) 690-4874
-
David Wright
D
Seller's Agent in 2013
David Wright
HomeSmart
(602) 690-4874
21 Total Sales
-
Judy Alvis

Buyer's Agent in 2013
Judy Alvis
RE/MAX
(480) 695-6529
2 in this area
106 Total Sales
-
J
Buyer's Agent in 2013
James Bourdeau
Orange Realty
Map
Source: Arizona Regional Multiple Listing Service (ARMLS)
MLS Number: 4918602
APN: 303-23-295
- 515 S Apache Dr
- 351 S Apache Dr
- 1432 W Hopi Dr
- 1360 W Folley St
- 874 S Comanche Ct
- 1282 W Kesler Ln
- 1392 W Kesler Ln
- 530 S Emerson St
- 231 S Comanche Dr
- 972 S Gardner Dr
- 902 W Saragosa St Unit D23
- 1254 W Browning Way
- 1573 W Chicago St
- 1582 W Chicago St
- 842 W Saragosa St
- 866 W Geronimo St
- 834 W Whitten St
- 850 W Folley St
- 1217 S Longmore Ct
- 1770 W Derringer Way
