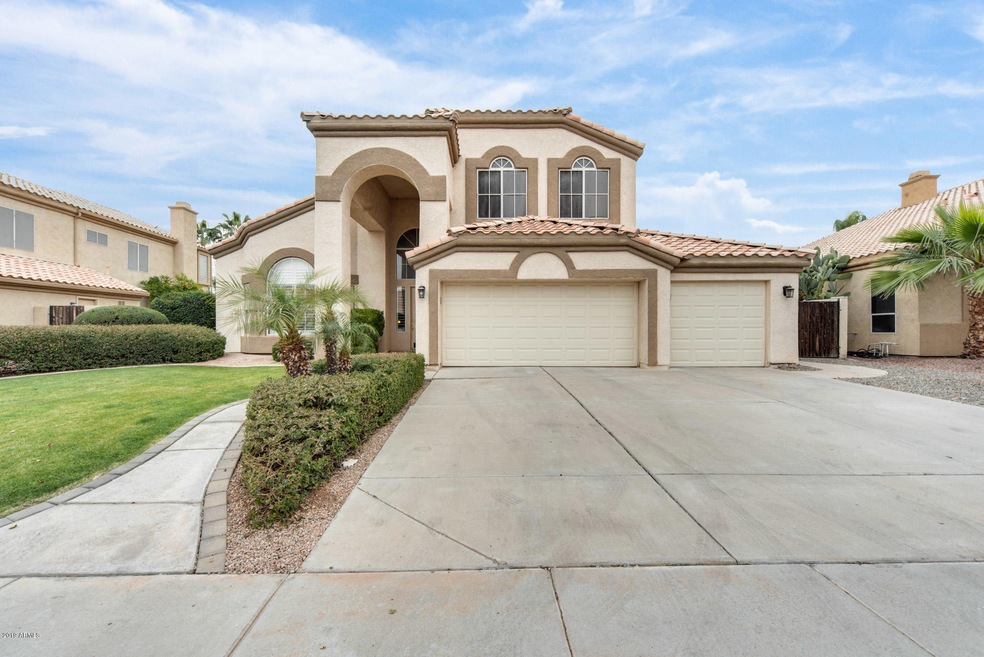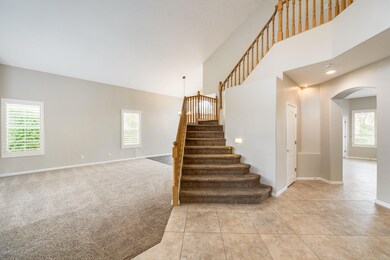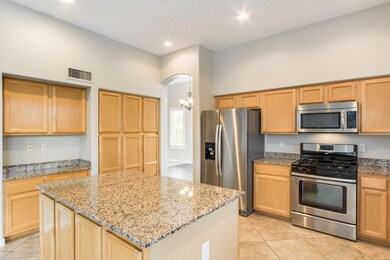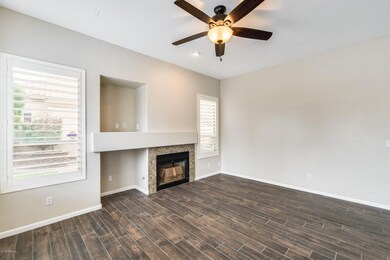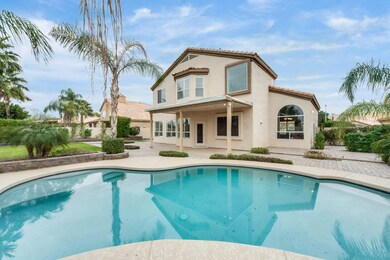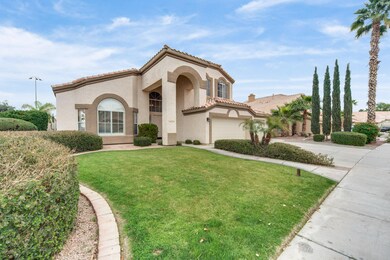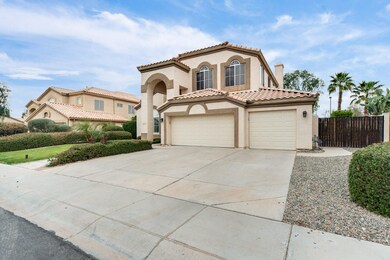
1232 W Straford Ave Unit 2 Gilbert, AZ 85233
Northwest Gilbert NeighborhoodEstimated Value: $711,000 - $773,000
Highlights
- Private Pool
- 0.22 Acre Lot
- Wood Flooring
- Playa Del Rey Elementary School Rated A-
- Vaulted Ceiling
- Spanish Architecture
About This Home
As of March 2019Fabulous Gilbert home with 5 bed, 3 bath, and a private sparkling pool! This two-story home has vaulted ceilings and large picture windows that bring in great natural lighting. Your floors have beautiful 20'' neutral tile and upgraded carpet in all the right places! The kitchen offers so much; with a large bay window, granite countertops, and plenty of cabinet space. Your family room has a built-in entertainment niche and fireplace. Upstairs you'll find 3 bedrooms and your master suite. The master bedroom has a walk-in closet, separate shower, large bathtub, and double sinks. The backyard has it all; grass, a refreshing pool, and a large covered patio that is perfect for entertaining! Come view this property today.
Last Agent to Sell the Property
My Home Group Real Estate License #SA579470000 Listed on: 02/10/2019

Co-Listed By
Michael Shepherd
William Lyon Homes License #SA664045000
Home Details
Home Type
- Single Family
Est. Annual Taxes
- $2,569
Year Built
- Built in 1995
Lot Details
- 9,705 Sq Ft Lot
- Desert faces the front and back of the property
- Block Wall Fence
- Private Yard
- Grass Covered Lot
HOA Fees
- $67 Monthly HOA Fees
Parking
- 3 Car Garage
Home Design
- Spanish Architecture
- Wood Frame Construction
- Tile Roof
- Stucco
Interior Spaces
- 2,876 Sq Ft Home
- 2-Story Property
- Vaulted Ceiling
- Living Room with Fireplace
Kitchen
- Eat-In Kitchen
- Built-In Microwave
- Kitchen Island
- Granite Countertops
Flooring
- Wood
- Carpet
- Tile
Bedrooms and Bathrooms
- 5 Bedrooms
- Primary Bathroom is a Full Bathroom
- 3 Bathrooms
- Dual Vanity Sinks in Primary Bathroom
- Bathtub With Separate Shower Stall
Outdoor Features
- Private Pool
- Covered patio or porch
Schools
- Playa Del Rey Elementary School
- Mesquite High School
Utilities
- Refrigerated Cooling System
- Heating System Uses Natural Gas
- High Speed Internet
- Cable TV Available
Community Details
- Association fees include ground maintenance
- Sentry Mgmt Association, Phone Number (855) 870-9900
- Built by UDC
- Estates At North Shore Unit 2 Subdivision, San Tropez Floorplan
Listing and Financial Details
- Tax Lot 89
- Assessor Parcel Number 302-21-166
Ownership History
Purchase Details
Home Financials for this Owner
Home Financials are based on the most recent Mortgage that was taken out on this home.Purchase Details
Home Financials for this Owner
Home Financials are based on the most recent Mortgage that was taken out on this home.Purchase Details
Home Financials for this Owner
Home Financials are based on the most recent Mortgage that was taken out on this home.Purchase Details
Purchase Details
Purchase Details
Home Financials for this Owner
Home Financials are based on the most recent Mortgage that was taken out on this home.Similar Homes in the area
Home Values in the Area
Average Home Value in this Area
Purchase History
| Date | Buyer | Sale Price | Title Company |
|---|---|---|---|
| Gaines Brian Keith | $431,000 | Fidelity National Title Agcy | |
| Sph Property Two Llc | $407,700 | Fidelity National Title Agen | |
| Greer Lance W | $290,000 | American Title Service Agenc | |
| Wright Hensley Llc | $237,800 | Fidelity National Title | |
| Lee Hong Chul | $329,900 | Capital Title Agency Inc | |
| Sydiongco Joselito S | $200,264 | United Title Agency |
Mortgage History
| Date | Status | Borrower | Loan Amount |
|---|---|---|---|
| Open | Gaines Melissa | $337,900 | |
| Closed | Gaines Brian Keith | $336,000 | |
| Previous Owner | Greer Lance W | $45,000 | |
| Previous Owner | Green Lance W | $296,371 | |
| Previous Owner | Greer Lance W | $296,235 | |
| Previous Owner | Lee Hong Chul | $313,600 | |
| Previous Owner | Lee Hong Chul | $266,300 | |
| Previous Owner | Sydiongco Joselito S | $216,000 | |
| Previous Owner | Sydiongco Joselito S | $190,250 |
Property History
| Date | Event | Price | Change | Sq Ft Price |
|---|---|---|---|---|
| 03/14/2019 03/14/19 | Sold | $431,000 | +3.4% | $150 / Sq Ft |
| 02/10/2019 02/10/19 | For Sale | $416,900 | +43.8% | $145 / Sq Ft |
| 03/21/2012 03/21/12 | Sold | $290,000 | -3.3% | $101 / Sq Ft |
| 02/15/2012 02/15/12 | Pending | -- | -- | -- |
| 02/04/2012 02/04/12 | For Sale | $299,900 | +3.4% | $104 / Sq Ft |
| 01/27/2012 01/27/12 | Off Market | $290,000 | -- | -- |
| 01/06/2012 01/06/12 | For Sale | $299,900 | 0.0% | $104 / Sq Ft |
| 12/31/2011 12/31/11 | Pending | -- | -- | -- |
| 11/19/2011 11/19/11 | Price Changed | $299,900 | -6.3% | $104 / Sq Ft |
| 11/07/2011 11/07/11 | Price Changed | $319,900 | -1.5% | $111 / Sq Ft |
| 10/31/2011 10/31/11 | Price Changed | $324,900 | -3.0% | $113 / Sq Ft |
| 10/23/2011 10/23/11 | For Sale | $334,900 | -- | $116 / Sq Ft |
Tax History Compared to Growth
Tax History
| Year | Tax Paid | Tax Assessment Tax Assessment Total Assessment is a certain percentage of the fair market value that is determined by local assessors to be the total taxable value of land and additions on the property. | Land | Improvement |
|---|---|---|---|---|
| 2025 | $2,848 | $38,531 | -- | -- |
| 2024 | $2,858 | $36,696 | -- | -- |
| 2023 | $2,858 | $51,920 | $10,380 | $41,540 |
| 2022 | $2,769 | $38,330 | $7,660 | $30,670 |
| 2021 | $2,923 | $36,610 | $7,320 | $29,290 |
| 2020 | $2,878 | $34,800 | $6,960 | $27,840 |
| 2019 | $2,647 | $32,510 | $6,500 | $26,010 |
| 2018 | $2,569 | $31,110 | $6,220 | $24,890 |
| 2017 | $2,480 | $30,230 | $6,040 | $24,190 |
| 2016 | $2,557 | $29,570 | $5,910 | $23,660 |
| 2015 | $2,340 | $30,160 | $6,030 | $24,130 |
Agents Affiliated with this Home
-
George Laughton

Seller's Agent in 2019
George Laughton
My Home Group Real Estate
(623) 462-3017
6 in this area
3,095 Total Sales
-

Seller Co-Listing Agent in 2019
Michael Shepherd
William Lyon Homes
(480) 316-1514
-
Robbie Wells

Buyer's Agent in 2019
Robbie Wells
eXp Realty
(623) 824-2095
71 Total Sales
-
Karen Robertson

Seller's Agent in 2012
Karen Robertson
HomeSmart
(602) 931-5471
14 Total Sales
-
J
Buyer's Agent in 2012
Julie Rogers
Keller Williams Realty East Valley
Map
Source: Arizona Regional Multiple Listing Service (ARMLS)
MLS Number: 5881494
APN: 302-21-166
- 1244 W Straford Ave
- 198 N Nevada Way
- 1072 W Windhaven Ave
- 1391 W Windhaven Ave
- 1398 W Windhaven Ave
- 1377 W Park Ave
- 1488 W Page Ave
- 1201 W Washington Ave Unit 1
- 521 N Cambridge St
- 1057 W Laurel Ave Unit II
- 1449 W Commerce Ave
- 1344 W Seascape Dr
- 1350 W Seascape Dr
- 1548 W Windhaven Ave
- 42 S Nevada Way
- 579 N Mondel Dr
- 1040 W Juniper Ave
- 374 N Bay Dr
- 1018 W Juniper Ave
- 1521 W Commerce Ave
- 1232 W Straford Ave Unit 2
- 1220 W Straford Ave
- 1214 W Straford Ave
- 1231 W Straford Ave
- 1243 W Straford Ave
- 1219 W Straford Ave
- 1266 W Straford Ave
- 261 N Mondel Dr Unit II
- 225 N Acacia Dr
- 1263 W Straford Ave
- 226 N Mondel Dr
- 1278 W Straford Ave
- 249 N Mondel Dr
- 237 N Mondel Dr
- 1277 W Straford Ave
- 213 N Acacia Dr
- 214 N Mondel Dr Unit II
- 1290 W Straford Ave
- 225 N Mondel Dr
- 1289 W Straford Ave Unit 2
