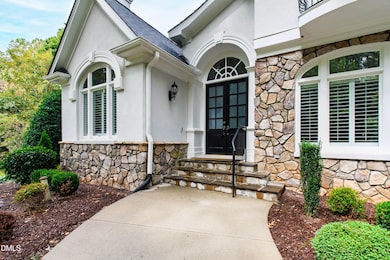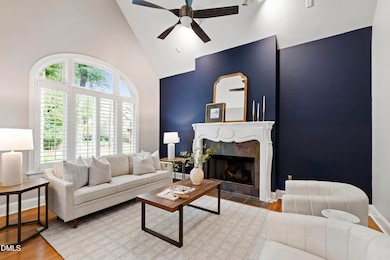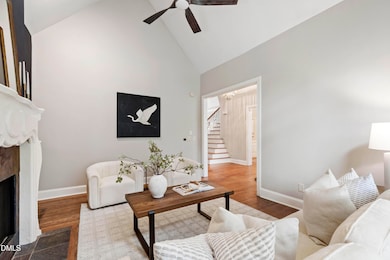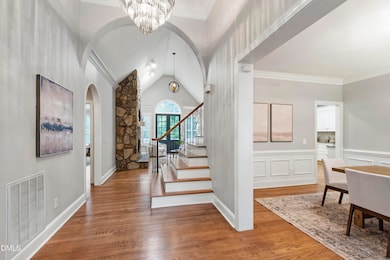
1232 Westerham Dr Wake Forest, NC 27587
Falls Lake NeighborhoodEstimated payment $5,394/month
Highlights
- Very Popular Property
- French Provincial Architecture
- Wood Flooring
- Pleasant Union Elementary School Rated A
- Deck
- Main Floor Primary Bedroom
About This Home
Nestled on a 1.66-acre private sanctuary where timeless charm meets everyday convenience. With its French-inspired exterior and enchanting Juliet balcony, the home feels plucked from the pages of a storybook. Inside, this more traditional plan offers spaces that are independent while flowing from one to the next. The first floor features multiple places to entertain with a formal dining and living room, along with a tucked-away kitchen and eat-in area. The first-floor primary is a true retreat, spacious with access to the back deck and complemented by a grand primary bath. Upstairs you'll find three bedrooms and a full bath, while a finished basement provides space for everything from intimate wine tastings to cozy movie nights with multiple spaces to gather. Conveniently located only 15 minutes from Raleigh-Durham International Airport (RDU), the home is also within 20 minutes of the energy of North Hills, the European flair of Lafayette Village, and the natural beauty of Falls Lake. The proximity to Raleigh's thriving dining and shopping, Wake Forest's charming historic downtown, and countless trails, golf courses, and parks ensures your lifestyle is as rich as it is relaxed. This is more than a residence—it's a romantic escape, a gathering place, and a setting for stories yet to be written.
Open House Schedule
-
Sunday, November 02, 20252:00 to 4:00 pm11/2/2025 2:00:00 PM +00:0011/2/2025 4:00:00 PM +00:00Add to Calendar
Home Details
Home Type
- Single Family
Est. Annual Taxes
- $4,632
Year Built
- Built in 2000
Lot Details
- 1.66 Acre Lot
- Private Entrance
- Private Yard
- Property is zoned R-40W
HOA Fees
- $25 Monthly HOA Fees
Parking
- 2 Car Attached Garage
- Private Driveway
Home Design
- French Provincial Architecture
- Transitional Architecture
- Traditional Architecture
- Brick or Stone Mason
- Combination Foundation
- Shingle Roof
- Wood Siding
- Stone
Interior Spaces
- 2-Story Property
- Built-In Features
- High Ceiling
- Ceiling Fan
- Entrance Foyer
- Family Room
- Living Room
- Breakfast Room
- Dining Room
- Bonus Room
- Storage
Kitchen
- Eat-In Kitchen
- Oven
- Gas Cooktop
- Microwave
- Dishwasher
- Wine Cooler
- Stainless Steel Appliances
Flooring
- Wood
- Carpet
- Tile
- Luxury Vinyl Tile
Bedrooms and Bathrooms
- 4 Bedrooms
- Primary Bedroom on Main
- Walk-In Closet
- Walk-in Shower
Laundry
- Laundry Room
- Laundry on main level
Finished Basement
- Walk-Out Basement
- Crawl Space
- Basement Storage
Outdoor Features
- Balcony
- Deck
- Covered Patio or Porch
- Fire Pit
- Exterior Lighting
- Rain Gutters
Schools
- Pleasant Union Elementary School
- Wakefield Middle School
- Wakefield High School
Utilities
- Forced Air Heating and Cooling System
- Well
- Septic Tank
Community Details
- Association fees include ground maintenance
- Westerham Garden Club Association
- North Chartwell Subdivision
- Maintained Community
Listing and Financial Details
- Assessor Parcel Number 0891365239
Map
Home Values in the Area
Average Home Value in this Area
Tax History
| Year | Tax Paid | Tax Assessment Tax Assessment Total Assessment is a certain percentage of the fair market value that is determined by local assessors to be the total taxable value of land and additions on the property. | Land | Improvement |
|---|---|---|---|---|
| 2025 | $4,633 | $721,181 | $165,000 | $556,181 |
| 2024 | $4,499 | $721,181 | $165,000 | $556,181 |
| 2023 | $3,783 | $482,644 | $93,500 | $389,144 |
| 2022 | $3,506 | $482,644 | $93,500 | $389,144 |
| 2021 | $3,412 | $482,644 | $93,500 | $389,144 |
| 2020 | $3,355 | $482,644 | $93,500 | $389,144 |
| 2019 | $3,608 | $439,319 | $84,000 | $355,319 |
| 2018 | $3,317 | $439,319 | $84,000 | $355,319 |
| 2017 | $3,144 | $439,319 | $84,000 | $355,319 |
| 2016 | $3,080 | $439,319 | $84,000 | $355,319 |
| 2015 | $3,356 | $480,336 | $103,500 | $376,836 |
| 2014 | $3,181 | $480,336 | $103,500 | $376,836 |
Property History
| Date | Event | Price | List to Sale | Price per Sq Ft | Prior Sale |
|---|---|---|---|---|---|
| 10/23/2025 10/23/25 | Price Changed | $950,000 | -5.0% | $218 / Sq Ft | |
| 09/19/2025 09/19/25 | For Sale | $1,000,000 | +53.8% | $230 / Sq Ft | |
| 12/15/2023 12/15/23 | Off Market | $650,000 | -- | -- | |
| 05/19/2021 05/19/21 | Sold | $650,000 | +9.2% | $154 / Sq Ft | View Prior Sale |
| 04/17/2021 04/17/21 | Pending | -- | -- | -- | |
| 04/15/2021 04/15/21 | For Sale | $595,000 | -- | $141 / Sq Ft |
Purchase History
| Date | Type | Sale Price | Title Company |
|---|---|---|---|
| Quit Claim Deed | -- | None Listed On Document | |
| Warranty Deed | $650,000 | None Available | |
| Interfamily Deed Transfer | -- | None Available | |
| Special Warranty Deed | -- | None Listed On Document | |
| Deed | $428,000 | -- | |
| Warranty Deed | $15,000 | None Available | |
| Interfamily Deed Transfer | -- | -- | |
| Warranty Deed | $62,500 | -- |
Mortgage History
| Date | Status | Loan Amount | Loan Type |
|---|---|---|---|
| Previous Owner | $508,000 | New Conventional |
About the Listing Agent

Gretchen Coley is a visionary in the real estate industry, leading the #1 Compass team in the Triangle with over 2,400 transactions and $5 billion in sales. Known for her concierge-level service and innovative marketing, she uses cutting-edge technology and video storytelling to achieve outstanding results for her clients. With more than two decades of experience, Gretchen has built lasting relationships with builders and developers, playing a key role in shaping communities from the ground up.
Gretchen's Other Listings
Source: Doorify MLS
MLS Number: 10122883
APN: 0891.01-36-5239-000
- 12724 Scenic Dr
- 7504 Sextons Creek Dr
- 13533 Old Creedmoor Rd
- 12420 Creedmoor Rd
- 1120 Four Wheel Dr
- 1153 Four Wheel Dr
- 13625 Old Creedmoor Rd
- 13629 Old Creedmoor Rd
- 7401 Heartland Dr
- 1128 Tacketts Pond Dr
- 1529 Lake Adventure Ct
- 7000 Millstone Ridge Ct
- 7112 Camp Side Ct
- 8220 Whispering Glen Ln
- 7105 Camp Side Ct
- 1097 Tacketts Pond Dr
- 13317 Creedmoor Rd
- 3028 Mount Vernon Church Rd
- 7441 Summer Tanager Trail
- 13417 New Light Rd
- 6016 Glenthorne Dr
- 12529 Norwood Rd
- 7304 Hasentree Club Dr
- 10716 Marthas Way
- 718 Dogwood Hill Ln
- 5918 Woodlawn Dr
- 5920 Woodlawn Dr
- 5561 Roan Mountain Place
- 6020 Grey Colt Way
- 6028 Grey Colt Way
- 1607 Olive Branch Rd
- 10536 Dr
- 6012 Eaglesfield Dr
- 4916 Morning Edge Dr
- 11404 Leesville Rd
- 10621 Cahill Rd
- 2015 Rockface Way
- 2020 Rockface Way
- 9012 Ray Rd
- 11924 Radner Way






