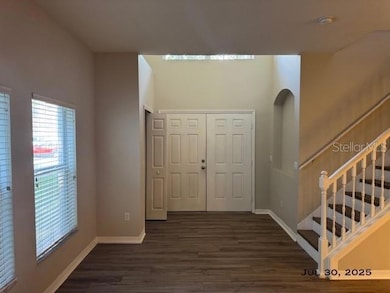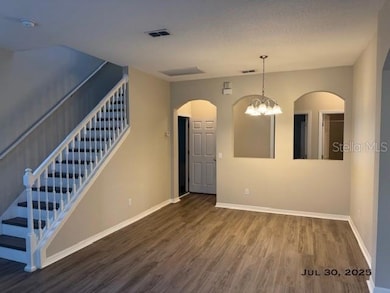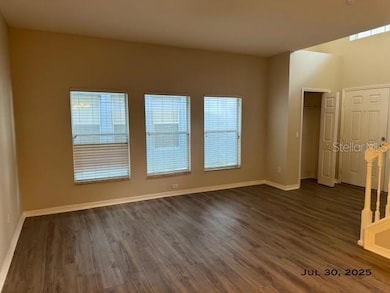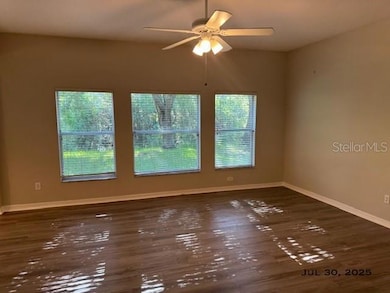1232 Willow Branch Dr Orlando, FL 32828
Highlights
- Loft
- 3 Car Attached Garage
- Laundry Room
- Timber Lakes Elementary School Rated A-
- Living Room
- Ceramic Tile Flooring
About This Home
This 5-bedrooms, 3-bathrooms, 3-car garage home is in the gated community of Avalon Lakes. It's conveniently located near shopping and makes excellent use of space, boasting a formal living and dining area, a spacious family room adjacent to the eat-in kitchen, and an upstairs master suite along with a large loft/bonus room. There's also a separate laundry room and a covered porch situated on a conservation lot. With 2,673 sq ft of air-conditioned living space and a total of 3,593 sq ft, the home has carpeted bedrooms, tiled wet areas, stunning wood-look LVT flooring in all living spaces, and ceiling fans throughout. The community offers a center with a pool, sports courts, and a playground.
All information is deemed reliable, but not guaranteed. Listing Brokerage does not discriminate on the basis of race, color, religion, national origin, sex, disability or familial status. All residents are enrolled in the Resident Benefits Package (RBP) for $50.00/month as additional rent, which includes renters insurance, credit building to help boost your credit score with timely rent payments, our best-in-class resident rewards program, $1M Identity Protection, move-in concierge service making utility connection and home service setup a breeze during your move-in, online resident portal for easy online rent payments & maintenance reporting, HVAC air filter delivery (for applicable properties), and much more! More details available upon application.
Listing Agent
Lionel Hebert
WMGI Brokerage Phone: 407-896-1200 License #3254740 Listed on: 09/04/2025
Home Details
Home Type
- Single Family
Est. Annual Taxes
- $7,299
Year Built
- Built in 2005
Parking
- 3 Car Attached Garage
- Garage Door Opener
Interior Spaces
- 2,673 Sq Ft Home
- 2-Story Property
- Ceiling Fan
- Family Room
- Living Room
- Loft
Kitchen
- Dinette
- Built-In Oven
- Range Hood
- Microwave
- Dishwasher
- Disposal
Flooring
- Carpet
- Concrete
- Ceramic Tile
- Luxury Vinyl Tile
Bedrooms and Bathrooms
- 5 Bedrooms
- Private Water Closet
Laundry
- Laundry Room
- Washer and Electric Dryer Hookup
Additional Features
- 5,500 Sq Ft Lot
- Central Heating and Cooling System
Listing and Financial Details
- Residential Lease
- Security Deposit $2,750
- Property Available on 8/29/25
- 12-Month Minimum Lease Term
- $80 Application Fee
- Assessor Parcel Number 31-22-32-0529-00-680
Community Details
Overview
- Property has a Home Owners Association
- Avalon Lakes Homeowners Association, Inc. Association
- Avalon Lakes Ph 02 Village G Subdivision
Pet Policy
- Pet Deposit $300
- 2 Pets Allowed
- $200 Pet Fee
- Breed Restrictions
Map
Source: Stellar MLS
MLS Number: O6336210
APN: 31-2232-0529-00-680
- 1227 Willow Branch Dr
- 1318 Horizon Creek Ct
- 13658 Hidden Forest Cir
- 14208 Morning Frost Dr
- 14941 Golden Isle Blvd
- 1454 Shallcross Ave
- 1750 Malon Bay Dr
- 15210 Windmill Harbor Ct
- 1061 Chatham Break St
- 15019 Bellinkoff Ln
- 13431 Early Frost Cir
- 13425 Early Frost Cir
- 14724 Windigo Ln
- 141 Winghurst Blvd
- 13406 Early Frost Cir
- 106 Winghurst Blvd
- 13512 Mirror Lake Dr
- 602 Lochsmere Ln
- 506 Terrace Spring Dr
- 1843 Anna Catherine Dr
- 13539 Hidden Forest Cir
- 14125 Morning Frost Dr
- 14080 Ocean Pine Cir
- 1122 Toluke Point
- 1730 Spicebush Ct
- 13515 Early Frost Cir
- 1522 Croydon St
- 15204 Windmill Harbor Ct
- 14038 Evening Sky Place
- 14838 Windigo Ln
- 1142 Shallcross Ave
- 13236 Early Frost Cir
- 1161 Shallcross Ave
- 13840 Dove Wing Ct
- 999 Enclair St
- 13832 Dove Wing Ct
- 649 Terrace Spring Dr
- 535 Terrace Spring Dr
- 890 Spring Palms Loop
- 910 Spring Harvest Ct






