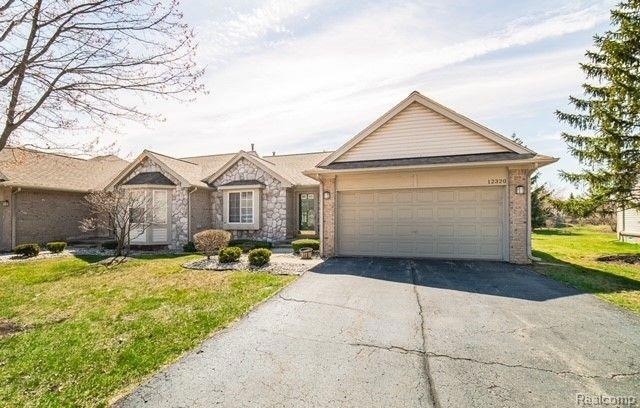
$240,000
- 2 Beds
- 2 Baths
- 1,150 Sq Ft
- 13716 Maple Grove Ave
- Unit 28
- Shelby Township, MI
Welcome home to this move-in ready ranch condo with an attached 2.5-car garage—perfectly nestled in a quiet, well-maintained community just off Schoenherr and minutes from M-59 in Shelby Twp! Step inside to an airy open-concept layout filled with plenty of natural light, vaulted ceilings, and a spacious great room with French doors leading to your private paver patio—ideal for relaxing or
Jonathan Foukes Move Realty LLC
