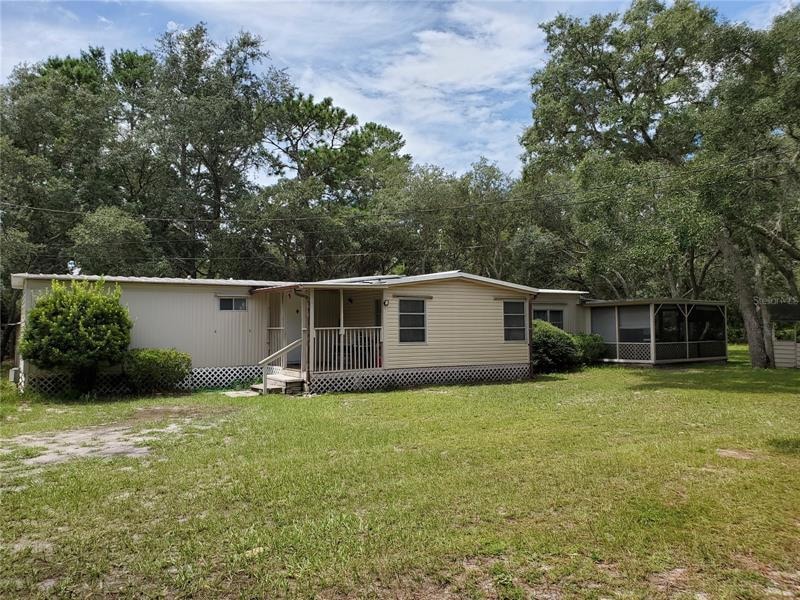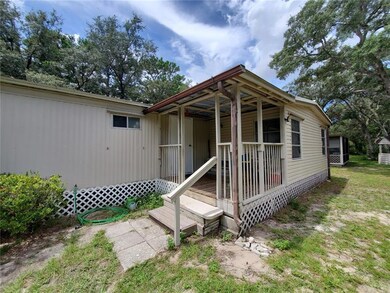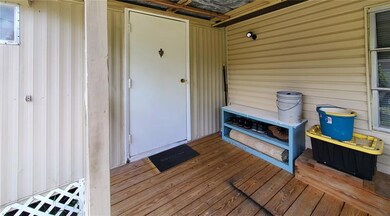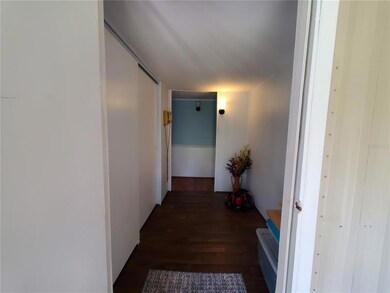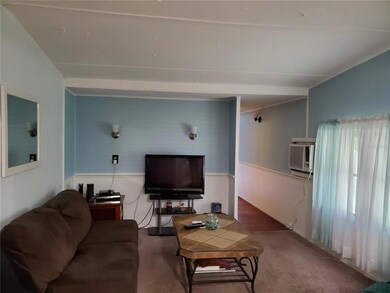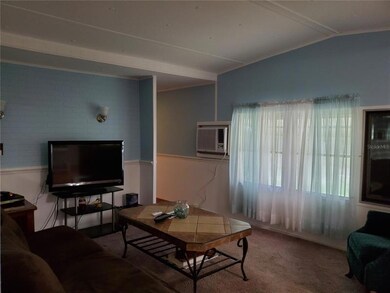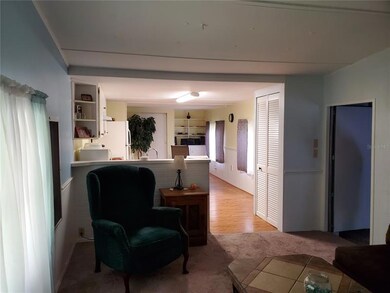
12320 Kingdom Way Hudson, FL 34667
Highlights
- Oak Trees
- Open Floorplan
- No HOA
- View of Trees or Woods
- Corner Lot
- Covered patio or porch
About This Home
As of December 2022OVER 1 ACRE with established Oak Trees. ZONED AG. NO HOA. This is a CLEAN & SOLID 2-bedroom/1-bathroom mobile home with a 1-bedroom/1-bathroom Studio/In-Law and a private screened patio additions.
The owner has meticulously taken care of this home. Since 2017 the seller has put on a NEW ROOF, replaced subflooring and flooring, painted inside & outside, replaced the pressure tank on the well, and the septic was cleaned out with new leach field replaced 2 years ago.
The additional Studio (or in-law) has been completely remodeled with upgraded electric and all new kitchen & bathroom.
There are multiple sheds and a carport with workshop.
The location is PERFECT with excellent access to everything - shopping, the Gulf of Mexico, restaurants, major roads to all of the Florida attractions.
COME HOME TO ENDLESS POSSIBILITES - GARDENING, FARMING, OR JUST ENJOY A PIECE OF FLORIDA'S PARADISE...
Property Details
Home Type
- Mobile/Manufactured
Est. Annual Taxes
- $292
Year Built
- Built in 1968
Lot Details
- 1.14 Acre Lot
- Lot Dimensions are 167x300
- The property's road front is unimproved
- Property fronts a private road
- Dirt Road
- East Facing Home
- Wire Fence
- Corner Lot
- Oversized Lot
- Oak Trees
Home Design
- Stem Wall Foundation
- Steel Frame
- Metal Roof
Interior Spaces
- 1,384 Sq Ft Home
- 1-Story Property
- Open Floorplan
- Built-In Features
- Window Treatments
- Views of Woods
- Laundry Located Outside
Kitchen
- Eat-In Kitchen
- Convection Oven
- Range with Range Hood
- Microwave
Flooring
- Carpet
- Ceramic Tile
- Vinyl
Bedrooms and Bathrooms
- 3 Bedrooms
- In-Law or Guest Suite
- 2 Full Bathrooms
Parking
- 1 Carport Space
- Parking Pad
- Open Parking
Outdoor Features
- Covered patio or porch
- Separate Outdoor Workshop
- Shed
Mobile Home
- Single Wide
Utilities
- Cooling System Mounted To A Wall/Window
- Heating System Mounted To A Wall or Window
- Well
- Electric Water Heater
- Septic Tank
- Cable TV Available
Community Details
- No Home Owners Association
- Orange Hill Estates Subdivision
Listing and Financial Details
- Homestead Exemption
- Legal Lot and Block D / 01400
- Assessor Parcel Number 04-24-17-0010-01400-00D0
Map
Similar Homes in Hudson, FL
Home Values in the Area
Average Home Value in this Area
Property History
| Date | Event | Price | Change | Sq Ft Price |
|---|---|---|---|---|
| 12/02/2022 12/02/22 | Sold | $132,500 | -8.6% | $96 / Sq Ft |
| 11/16/2022 11/16/22 | Pending | -- | -- | -- |
| 11/08/2022 11/08/22 | Price Changed | $145,000 | 0.0% | $105 / Sq Ft |
| 11/08/2022 11/08/22 | For Sale | $145,000 | -9.4% | $105 / Sq Ft |
| 09/18/2022 09/18/22 | Pending | -- | -- | -- |
| 09/13/2022 09/13/22 | For Sale | $160,000 | 0.0% | $116 / Sq Ft |
| 08/18/2022 08/18/22 | Pending | -- | -- | -- |
| 08/08/2022 08/08/22 | For Sale | $160,000 | +700.0% | $116 / Sq Ft |
| 05/02/2013 05/02/13 | Sold | $20,000 | -20.0% | $14 / Sq Ft |
| 04/23/2013 04/23/13 | Pending | -- | -- | -- |
| 03/30/2013 03/30/13 | For Sale | $25,000 | -- | $18 / Sq Ft |
Source: Stellar MLS
MLS Number: T3394532
- 0 Ozark Dr Unit 2252212
- 0 Ozark St Unit MFRW7873455
- 18214 Ozark Dr
- 18013 Oak Way Dr
- 18109 Webster Grove Dr
- 11637 Spindrift Loop
- 11644 Spindrift Loop
- 0 Oak Way Dr Unit MFRO6302256
- 18418 Bent Pine Dr
- 18520 Oak Way Dr
- 18317 Treehaven Dr
- 18602 Bent Pine Dr
- 18607 Bent Pine Dr
- 11744 Wheatfield Loop
- 11752 Wayside Willow Ct
- 11732 Wheatfield Loop
- 18328 Treehaven Dr
- 18251 East Rd
- 11617 Duda Rd
- 11738 Scenic Hills Blvd
