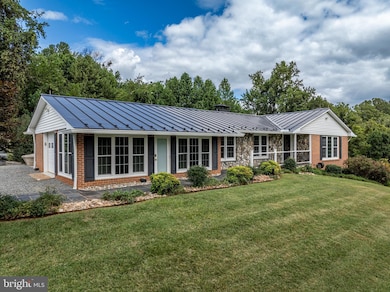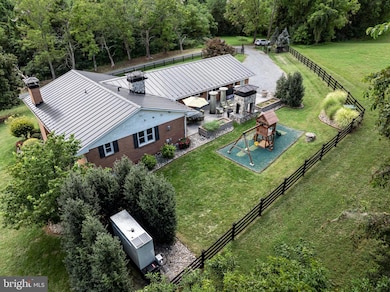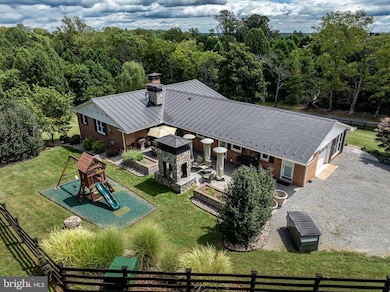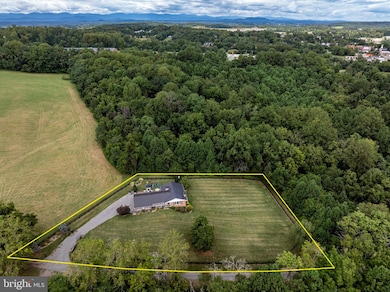
12320 Mayhurst Ln Orange, VA 22960
Estimated payment $3,511/month
Highlights
- Gourmet Kitchen
- Private Lot
- Wood Flooring
- Pasture Views
- Rambler Architecture
- Main Floor Bedroom
About This Home
Back Available- buyer's financing fell through. Stunning luxury residence in the heart of the Town of Orange featuring three spacious bedrooms, three full baths, and two half baths. This meticulously remodeled home showcases numerous high-end upgrades, including Brazilian hardwood flooring and custom faux finishes. The gourmet kitchen is equipped with premium appliances, granite countertops, and a large center island—ideal for entertaining. The expansive primary suite offers a spa-inspired travertine shower and generous walk-in cedar closets. Additional features include a formal dining area, cozy family room with fireplace, and a beautifully landscaped yard with patio space perfect for outdoor gatherings. Attached one-car garage and ample storage throughout. Conveniently located near local shops, dining, and wineries. A rare opportunity to own a turnkey luxury home.
Listing Agent
(540) 661-2263 donna@dewrmedia.com Jack Samuels Realty License #0225229044 Listed on: 09/09/2025
Home Details
Home Type
- Single Family
Est. Annual Taxes
- $2,544
Year Built
- Built in 1970 | Remodeled in 2015
Lot Details
- 1.26 Acre Lot
- Open Space
- Property is Fully Fenced
- Board Fence
- Extensive Hardscape
- No Through Street
- Private Lot
- Sloped Lot
- Front and Side Yard
- Property is in excellent condition
Parking
- 1 Car Direct Access Garage
- Parking Storage or Cabinetry
- Side Facing Garage
- Garage Door Opener
- Gravel Driveway
- Secure Parking
Home Design
- Rambler Architecture
- Brick Exterior Construction
- Block Foundation
- Metal Roof
- Active Radon Mitigation
- Chimney Cap
Interior Spaces
- Property has 2 Levels
- Wet Bar
- Sound System
- Built-In Features
- Recessed Lighting
- 3 Fireplaces
- Corner Fireplace
- Wood Burning Fireplace
- Screen For Fireplace
- Stone Fireplace
- Fireplace Mantel
- Triple Pane Windows
- Window Treatments
- Double Door Entry
- Sliding Doors
- Mud Room
- Family Room
- Combination Kitchen and Living
- Formal Dining Room
- Utility Room
- Pasture Views
Kitchen
- Gourmet Kitchen
- Breakfast Area or Nook
- Built-In Double Oven
- Six Burner Stove
- Built-In Range
- Range Hood
- Built-In Microwave
- Dishwasher
- Stainless Steel Appliances
- Kitchen Island
- Upgraded Countertops
- Wine Rack
Flooring
- Wood
- Tile or Brick
- Slate Flooring
Bedrooms and Bathrooms
- Cedar Closet
- Walk-In Closet
- Bathtub with Shower
- Walk-in Shower
Laundry
- Laundry Room
- Front Loading Dryer
- Front Loading Washer
Finished Basement
- Heated Basement
- Walk-Out Basement
- Basement Fills Entire Space Under The House
- Connecting Stairway
- Interior and Exterior Basement Entry
- Laundry in Basement
- Natural lighting in basement
Home Security
- Alarm System
- Security Gate
- Exterior Cameras
- Storm Doors
- Fire and Smoke Detector
- Flood Lights
Eco-Friendly Details
- Energy-Efficient Appliances
Outdoor Features
- Patio
- Terrace
- Exterior Lighting
- Play Equipment
- Porch
Schools
- Orange Elementary School
- Prospect Heights Middle School
- Orange County High School
Utilities
- Central Air
- Heat Pump System
- Above Ground Utilities
- 200+ Amp Service
- Propane
- Water Treatment System
- Well
- Electric Water Heater
- Water Conditioner is Owned
- Municipal Trash
- Septic Tank
- Cable TV Available
Community Details
- No Home Owners Association
Listing and Financial Details
- Tax Lot 220
- Assessor Parcel Number 04400000000220
Matterport 3D Tour
Map
Home Values in the Area
Average Home Value in this Area
Tax History
| Year | Tax Paid | Tax Assessment Tax Assessment Total Assessment is a certain percentage of the fair market value that is determined by local assessors to be the total taxable value of land and additions on the property. | Land | Improvement |
|---|---|---|---|---|
| 2025 | $2,104 | $280,500 | $41,300 | $239,200 |
| 2024 | $2,104 | $280,500 | $41,300 | $239,200 |
| 2023 | $2,104 | $280,500 | $41,300 | $239,200 |
| 2022 | $2,104 | $280,500 | $41,300 | $239,200 |
| 2021 | $2,020 | $280,500 | $41,300 | $239,200 |
| 2020 | $2,020 | $280,500 | $41,300 | $239,200 |
| 2019 | $1,783 | $221,800 | $41,300 | $180,500 |
| 2018 | $1,783 | $221,800 | $41,300 | $180,500 |
| 2017 | $1,783 | $221,800 | $41,300 | $180,500 |
| 2016 | $1,783 | $221,800 | $41,300 | $180,500 |
| 2015 | -- | $217,800 | $41,300 | $176,500 |
| 2014 | -- | $214,700 | $41,300 | $173,400 |
Property History
| Date | Event | Price | List to Sale | Price per Sq Ft | Prior Sale |
|---|---|---|---|---|---|
| 12/04/2025 12/04/25 | For Sale | $629,000 | 0.0% | $153 / Sq Ft | |
| 09/18/2025 09/18/25 | Pending | -- | -- | -- | |
| 09/09/2025 09/09/25 | For Sale | $629,000 | +249.4% | $153 / Sq Ft | |
| 05/30/2012 05/30/12 | Sold | $180,000 | -17.4% | $88 / Sq Ft | View Prior Sale |
| 03/22/2012 03/22/12 | Pending | -- | -- | -- | |
| 02/15/2012 02/15/12 | For Sale | $218,000 | +21.1% | $106 / Sq Ft | |
| 02/11/2012 02/11/12 | Off Market | $180,000 | -- | -- | |
| 11/11/2011 11/11/11 | Price Changed | $218,000 | -7.2% | $106 / Sq Ft | |
| 08/11/2011 08/11/11 | For Sale | $235,000 | -- | $115 / Sq Ft |
Purchase History
| Date | Type | Sale Price | Title Company |
|---|---|---|---|
| Deed | $180,000 | None Available |
Mortgage History
| Date | Status | Loan Amount | Loan Type |
|---|---|---|---|
| Open | $141,000 | New Conventional |
About the Listing Agent

Over 8 years of experience as a licensed Realtor.
Over 35 years of experience in sales and management.
Donna's Other Listings
Source: Bright MLS
MLS Number: VAOR2010522
APN: 044-00-00-00-0022-0
- 236 Caroline St
- 129 Bowler Ln
- 12261 Old Gordonsville Rd
- 216 W Main St
- 194 Morton St
- 0 Lahore Rd Unit VAOR2012858
- 361 Harper Dr
- 0 S Almond St Unit VAOR2012910
- 269 Montevista Ave
- 255 Montevista Ave
- 354 Berry St
- 312 Jefferson St
- 0 Martin Unit VAOR2012652
- 171 N Madison St
- 175 N Madison St
- 303 Piedmont St
- 228 Berry St
- 198 Burgess St
- 14251 Miller Rd
- 205 Spicers Mill Rd
- 161 E Main St
- 183 N Almond St Unit 183
- 354 Berry St
- 270 Belleview Ave
- 7102 North St
- 10166 Glebe Rd
- 10166 Glebe Rd
- 16471 Elmwood Farm Rd
- 20530 Bickers Ln Unit MAIN
- 25 Ashlawn Ave
- 23217 Village Rd
- 760 James Madison Hwy
- 2931 Vawter Corner Rd
- 4330 Ridge Rd
- 18 Sophie Kathryn Dr
- 100 Kyle Ct
- 535 Cedar Hill Rd
- 11 Club Dr
- 155 Richards Ct
- 35 Tomahawk Cir





