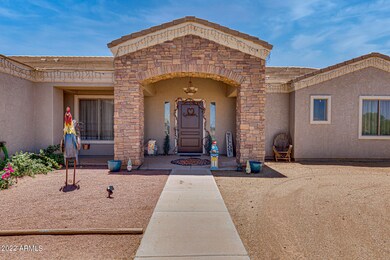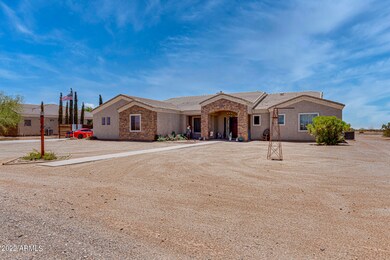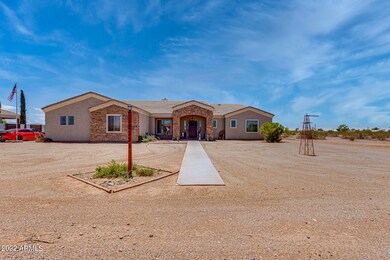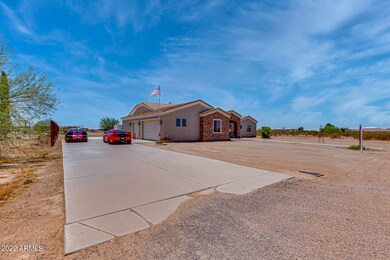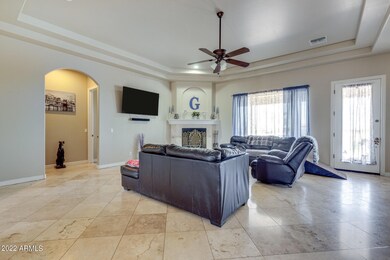
12321 E Pot o Gold Trail Florence, AZ 85132
Superstition Vistas NeighborhoodHighlights
- Horses Allowed On Property
- 1 Fireplace
- No HOA
- 1.48 Acre Lot
- Granite Countertops
- Eat-In Kitchen
About This Home
As of August 2022Fabulous opportunity to own a one of kind home! The owner has lovingly added to this home over the years with unique things! Featuring an open floorplan with 4 beds 2 and half baths, travertine tile, freshly painted bedrooms, and new carpet. Almost 2900 sq ft. Wood burning fireplace. 3 car garage which has a 50 amp breaker for all the power tools! Fully fenced in portion of the back yard with green grass! Covered patio. Observatory to view the wide open skies! There is a 30amp breaker dedicated for the observatory. Above ground pool with sandy beach area, perfect for summer time!
Last Agent to Sell the Property
Caballero Realty License #BR583149000 Listed on: 06/17/2022
Home Details
Home Type
- Single Family
Est. Annual Taxes
- $3,018
Year Built
- Built in 2007
Lot Details
- 1.48 Acre Lot
- Chain Link Fence
Parking
- 3 Car Garage
Home Design
- Wood Frame Construction
- Tile Roof
- Stucco
Interior Spaces
- 2,864 Sq Ft Home
- 1-Story Property
- 1 Fireplace
Kitchen
- Eat-In Kitchen
- Granite Countertops
Flooring
- Carpet
- Tile
Bedrooms and Bathrooms
- 4 Bedrooms
- Primary Bathroom is a Full Bathroom
- 2.5 Bathrooms
- Dual Vanity Sinks in Primary Bathroom
- Bathtub With Separate Shower Stall
Schools
- Florence K-8 Elementary And Middle School
- Florence High School
Horse Facilities and Amenities
- Horses Allowed On Property
Utilities
- Refrigerated Cooling System
- Heating Available
Community Details
- No Home Owners Association
- Association fees include no fees
- Com @ Nw Cor Of Sec 28 3S 9E Th S 1979.55 Th E 656 Subdivision
Listing and Financial Details
- Tax Lot K
- Assessor Parcel Number 210-43-017-K
Ownership History
Purchase Details
Home Financials for this Owner
Home Financials are based on the most recent Mortgage that was taken out on this home.Purchase Details
Home Financials for this Owner
Home Financials are based on the most recent Mortgage that was taken out on this home.Purchase Details
Home Financials for this Owner
Home Financials are based on the most recent Mortgage that was taken out on this home.Purchase Details
Purchase Details
Purchase Details
Purchase Details
Purchase Details
Similar Homes in Florence, AZ
Home Values in the Area
Average Home Value in this Area
Purchase History
| Date | Type | Sale Price | Title Company |
|---|---|---|---|
| Warranty Deed | $630,000 | Arizona Title | |
| Interfamily Deed Transfer | -- | Lawyers Title Of Arizona Inc | |
| Warranty Deed | $275,000 | Lawyers Title Of Arizona Inc | |
| Interfamily Deed Transfer | -- | None Available | |
| Gift Deed | -- | None Available | |
| Interfamily Deed Transfer | -- | None Available | |
| Cash Sale Deed | $132,000 | Title Security Agency | |
| Trustee Deed | $311,550 | None Available |
Mortgage History
| Date | Status | Loan Amount | Loan Type |
|---|---|---|---|
| Open | $652,680 | VA | |
| Previous Owner | $12,476 | FHA | |
| Previous Owner | $270,019 | FHA |
Property History
| Date | Event | Price | Change | Sq Ft Price |
|---|---|---|---|---|
| 08/10/2022 08/10/22 | Sold | $630,000 | -1.7% | $220 / Sq Ft |
| 07/07/2022 07/07/22 | Pending | -- | -- | -- |
| 07/04/2022 07/04/22 | Price Changed | $640,990 | -3.6% | $224 / Sq Ft |
| 06/30/2022 06/30/22 | Price Changed | $665,000 | +75.5% | $232 / Sq Ft |
| 06/16/2022 06/16/22 | For Sale | $379,000 | +37.8% | $132 / Sq Ft |
| 05/01/2015 05/01/15 | Sold | $275,000 | 0.0% | $96 / Sq Ft |
| 03/24/2015 03/24/15 | Pending | -- | -- | -- |
| 03/20/2015 03/20/15 | For Sale | $275,000 | -- | $96 / Sq Ft |
Tax History Compared to Growth
Tax History
| Year | Tax Paid | Tax Assessment Tax Assessment Total Assessment is a certain percentage of the fair market value that is determined by local assessors to be the total taxable value of land and additions on the property. | Land | Improvement |
|---|---|---|---|---|
| 2025 | $2,819 | $44,158 | -- | -- |
| 2024 | $2,755 | $56,087 | -- | -- |
| 2023 | $2,811 | $41,981 | $6,078 | $35,903 |
| 2022 | $2,755 | $31,127 | $3,816 | $27,311 |
| 2021 | $3,018 | $29,016 | $0 | $0 |
| 2020 | $2,729 | $28,409 | $0 | $0 |
| 2019 | $2,720 | $25,923 | $0 | $0 |
| 2018 | $2,603 | $23,422 | $0 | $0 |
| 2017 | $2,338 | $22,350 | $0 | $0 |
| 2016 | $2,366 | $21,414 | $1,191 | $20,223 |
| 2014 | -- | $18,653 | $939 | $17,715 |
Agents Affiliated with this Home
-

Seller's Agent in 2022
Adreina Caballero
Caballero Realty
(623) 229-6609
1 in this area
62 Total Sales
-
J
Buyer's Agent in 2022
Jessie Vaca
eXp Realty
(480) 722-9800
1 in this area
26 Total Sales
-
G
Buyer Co-Listing Agent in 2022
Garrett Lyon
LPT Realty, LLC
(480) 733-8500
8 in this area
424 Total Sales
-

Seller's Agent in 2015
Colleen Bechtel
Keller Williams Legacy One
(520) 836-9301
884 Total Sales
-

Seller Co-Listing Agent in 2015
Robbie Bechtel
Norris Management
(520) 840-2343
1 Total Sale
Map
Source: Arizona Regional Multiple Listing Service (ARMLS)
MLS Number: 6418716
APN: 210-43-017K
- 28151 N Faded Creek Dr
- 28003 N Faded Creek Dr
- 28624 N Susan Ln
- 27369 N Desert Sky Rd
- 12426 E Wallflower Ln
- 12483 E Verbina Ln
- 12469 E Verbina Ln
- 11142 E Copper Dust Trail
- 29543 N Cherokee Trail
- 11998 E Primrose Ln
- 12498 E Wallflower Ln
- 12204 E Verbina Ln
- 12417 E Wallflower Ln
- 11926 E Primrose Ln
- 11942 E Primrose Ln
- 12233 E Sunflower Ln
- 12438 E Wallflower Ln
- 12438 E Verbina Ln
- 29476 N Wolfe Trail
- 11722 E Desert River Way

