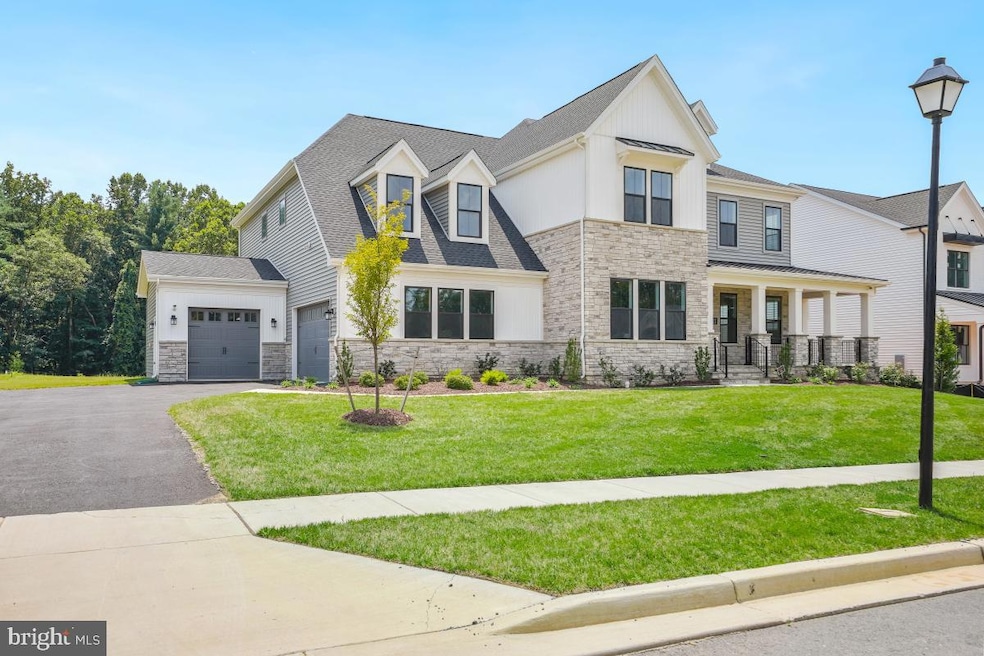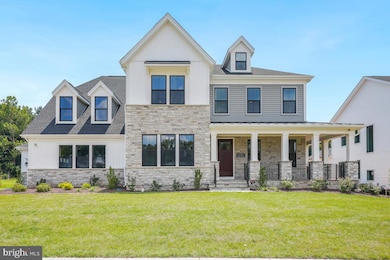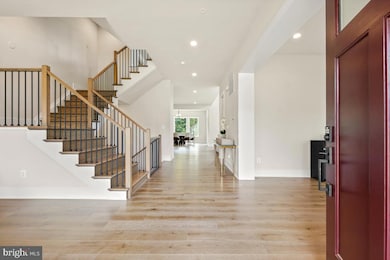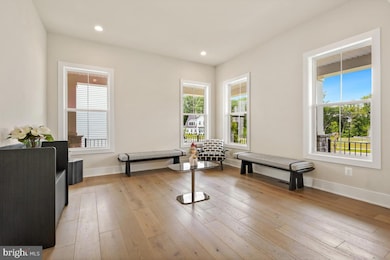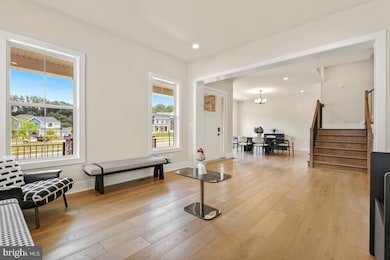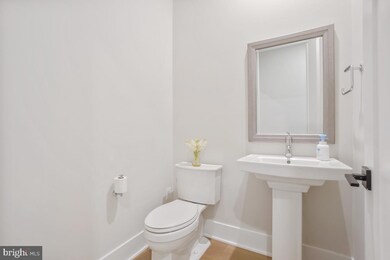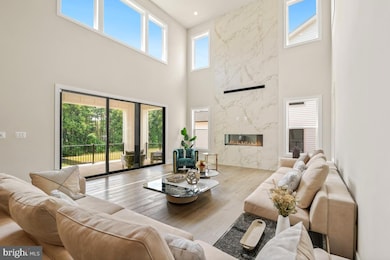12321 Potomac Hunt Rd Gaithersburg, MD 20878
Estimated payment $18,912/month
Highlights
- Colonial Architecture
- Wood Flooring
- 3 Car Attached Garage
- Travilah Elementary Rated A
- 1 Fireplace
- Soaking Tub
About This Home
Brand New Luxury Custom Home | 6 Beds | 7.5 Baths | Four Finished Levels
This stunning, professionally customized 4-level luxury single-family home built by Toll Brother is the epitome of modern elegance and comfort. Boasting 6 spacious bedrooms and 7.5 designer bathrooms, every detail has been thoughtfully curated to deliver sophistication and style. Step into a grand foyer that sets the tone for the rest of the home, with soaring 12-foot ceilings on the main level and a breathtaking two-story family room that fills the space with natural light. The main kitchen is a culinary masterpiece, featuring top-of-the-line appliances, ceiling-height custom cabinetry, and impeccable finishes. A second (prep) kitchen sits conveniently nearby, perfect for entertaining or multi-generational living. An in-law suite on the main floor offers privacy and accessibility, located just off the secondary kitchen. Upstairs, a spacious recreation lounge on the second-floor landing provides an ideal retreat or play area. The luxurious primary suite is your private sanctuary—complete with a spa-like bathroom featuring a soaking tub, dual-entry walk-in shower, and expansive walk-in closets. Each additional bedroom is generously sized and comes with its own en-suite bath and walk-in closet, including a main-level bedroom suite. The partially finished basement includes a wet bar, large recreation room, and 1 full bathroom, with walk-up stairs for easy outdoor access. Every inch of this residence showcases high-end finishes, custom craftsmanship, and designer-selected furnishings, which are available for purchase under a separate bill of sale. This home is more than just a place to live—it’s a lifestyle. Experience the pinnacle of modern living in a home built to impress.
Listing Agent
(301) 250-1095 zh7166@mris.com Signature Home Realty LLC License #656735 Listed on: 07/11/2025
Home Details
Home Type
- Single Family
Est. Annual Taxes
- $3,474
Year Built
- Built in 2024
Lot Details
- 0.43 Acre Lot
- Property is in excellent condition
- Property is zoned PD2
HOA Fees
- $125 Monthly HOA Fees
Parking
- 3 Car Attached Garage
- 3 Driveway Spaces
- Front Facing Garage
- Side Facing Garage
- Garage Door Opener
Home Design
- Colonial Architecture
- Permanent Foundation
- Poured Concrete
- Stone Siding
Interior Spaces
- Property has 4 Levels
- 1 Fireplace
Flooring
- Wood
- Carpet
Bedrooms and Bathrooms
- Soaking Tub
Partially Finished Basement
- Walk-Up Access
- Interior and Exterior Basement Entry
- Basement with some natural light
Utilities
- Central Heating and Cooling System
- 200+ Amp Service
- Natural Gas Water Heater
Community Details
- Darnestown Outside Subdivision
Listing and Financial Details
- Tax Lot 22
- Assessor Parcel Number 160603869731
- $1,500 Front Foot Fee per year
Map
Home Values in the Area
Average Home Value in this Area
Tax History
| Year | Tax Paid | Tax Assessment Tax Assessment Total Assessment is a certain percentage of the fair market value that is determined by local assessors to be the total taxable value of land and additions on the property. | Land | Improvement |
|---|---|---|---|---|
| 2025 | $3,474 | $2,157,667 | -- | -- |
| 2024 | $3,474 | $301,800 | $301,800 | $0 |
| 2023 | $3,477 | $301,800 | $301,800 | $0 |
Property History
| Date | Event | Price | List to Sale | Price per Sq Ft |
|---|---|---|---|---|
| 07/11/2025 07/11/25 | For Sale | $3,499,000 | 0.0% | $443 / Sq Ft |
| 07/11/2025 07/11/25 | For Rent | $17,900 | -- | -- |
Purchase History
| Date | Type | Sale Price | Title Company |
|---|---|---|---|
| Special Warranty Deed | $2,717,567 | Capitol Title | |
| Special Warranty Deed | $2,717,567 | Capitol Title |
Source: Bright MLS
MLS Number: MDMC2190204
APN: 06-03869731
- 14009 Kip Terrace
- 14101 Turkey Foot Rd
- 12712 High Meadow Rd
- The Kenmore Plan at Potomac Chase
- The Maiden Plan at Potomac Chase
- 14303 Jones
- 14519 Keeneland Cir
- 11920 Foal Ln
- 14430 Jones
- 11920 Roan Ln
- 12409 Keeneland Place
- 11916 Appaloosa Way
- 12537 War Admiral Way
- 12918 Briar Creek Ct
- 13321 Travilah Rd
- 13817 Mustang Hill Ln
- 14425 Pebble Hill Ln
- 11509 Paramus Dr
- 14503 Falling Leaf Ct
- 11617 Pleasant Meadow Dr
- 14002 Smoky Bell Ln
- 14013 Teaneck Terrace
- 11800 Riding Loop Terrace
- 12423 Falconbridge Dr
- 13822 Grey Colt Dr
- 15100 Gravenhurst Terrace
- 12348 Sweetbough Ct
- 12322 Sweetbough Ct
- 14040 Natia Manor Dr
- 12314 Sour Cherry Way
- 11307 Amberlea Farm Dr
- 11321 Amberlea Farm Dr
- 13724 Valley Oak Cir
- 15209 Bunchberry Ct Unit BASEMENT ONLY
- 11613 Piney Lodge Rd
- 13216 Chestnut Oak Dr
- 13116 Brushwood Way
- 15069 Joshua Tree Rd
- 15526 Owens Glen Terrace
- 13400 Bissel Ln
